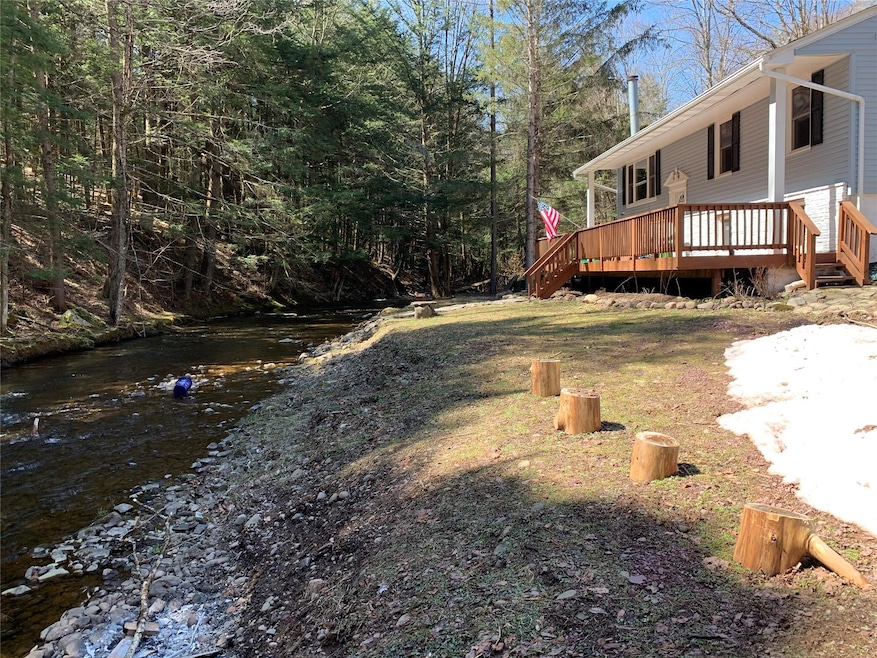
604 Basket Rd Long Eddy, NY 12760
Estimated payment $3,135/month
Highlights
- Home fronts a creek
- Raised Ranch Architecture
- 1 Fireplace
- 10.78 Acre Lot
- Main Floor Bedroom
- Stainless Steel Appliances
About This Home
Just 2 hours from NYC, this extraordinary property in the heart of the Catskills (Long Eddy, NY) offers the ultimate escape. This rare property is a true gem, sitting on two lots totaling 10.78 acres. House sits on .688 acre with the adjoining lot totaling 10.78 acres. Built in 1985 renovated in 2020 from top to bottom. Featuring stunning natural scenery , a private creek stocked with rainbow trout that feeds right into the Delaware river and endless opportunities for recreation and relaxation. With wooded trails, and streams, the estate provides a variety of outdoor activities, from hiking to fishing and camping, Whether you're fly fishing or exploring the nearby Delaware River, this property is a nature lovers paradise. House features four bedrooms with den/office. Two full bath with waterfall shower in master bedroom. Butcher block top center island and living room views of basket creek. Short drive from the charming towns of Callicoon, Hancock, and Narrowsburg, known for their wineries, breweries, boutique shopping, and dining. This unique property offers endless possibilities - a private retreat, an Airbnb investment, or a future retirement retreat this property in the Catskills is truly one-of-a-kind.
Home Details
Home Type
- Single Family
Est. Annual Taxes
- $3,121
Year Built
- Built in 1985
Lot Details
- 10.78 Acre Lot
- Home fronts a creek
- Additional Parcels
Home Design
- Raised Ranch Architecture
- Frame Construction
- Block Exterior
- Vinyl Siding
Interior Spaces
- 1,920 Sq Ft Home
- Recessed Lighting
- 1 Fireplace
- ENERGY STAR Qualified Doors
- Washer and Dryer Hookup
Kitchen
- Eat-In Kitchen
- Microwave
- Dishwasher
- Stainless Steel Appliances
- Kitchen Island
Bedrooms and Bathrooms
- 4 Bedrooms
- Main Floor Bedroom
- 2 Full Bathrooms
Finished Basement
- Walk-Out Basement
- Basement Fills Entire Space Under The House
- Basement Storage
Schools
- Sullivan West Elementary School
- Sullivan West High School At Lake Huntington Middle School
- Sullivan West High School At Lake Huntington
Utilities
- No Cooling
- Forced Air Heating System
- Heating System Uses Propane
- Well
- Electric Water Heater
- Septic Tank
Additional Features
- ENERGY STAR Qualified Equipment for Heating
- Access to stream, creek or river
Listing and Financial Details
- Legal Lot and Block 21 / -1
- Assessor Parcel Number 3200-021-0-0001-001-010
Map
Home Values in the Area
Average Home Value in this Area
Tax History
| Year | Tax Paid | Tax Assessment Tax Assessment Total Assessment is a certain percentage of the fair market value that is determined by local assessors to be the total taxable value of land and additions on the property. | Land | Improvement |
|---|---|---|---|---|
| 2024 | $1,677 | $68,100 | $11,500 | $56,600 |
| 2023 | $2,912 | $68,100 | $11,500 | $56,600 |
| 2022 | $2,880 | $68,100 | $11,500 | $56,600 |
| 2021 | $2,847 | $68,100 | $11,500 | $56,600 |
| 2020 | $1,587 | $68,100 | $11,500 | $56,600 |
| 2019 | $2,963 | $68,100 | $11,500 | $56,600 |
| 2018 | $4,578 | $68,100 | $11,500 | $56,600 |
| 2017 | $4,606 | $68,100 | $11,500 | $56,600 |
| 2016 | $4,599 | $68,100 | $11,500 | $56,600 |
| 2015 | -- | $68,100 | $11,500 | $56,600 |
| 2014 | -- | $68,100 | $11,500 | $56,600 |
Property History
| Date | Event | Price | Change | Sq Ft Price |
|---|---|---|---|---|
| 07/11/2025 07/11/25 | Price Changed | $525,000 | -4.5% | $273 / Sq Ft |
| 06/27/2025 06/27/25 | For Sale | $550,000 | -- | $286 / Sq Ft |
Purchase History
| Date | Type | Sale Price | Title Company |
|---|---|---|---|
| Deed | $20,000 | -- | |
| Deed | $94,000 | -- |
Similar Home in Long Eddy, NY
Source: OneKey® MLS
MLS Number: 883208
APN: 3200-021-0-0001-001-010
- 7 McColly Rd
- 129 Nelson Rd
- 3333 Eminence Rd
- 9003 County Hwy 28
- Lot 7.4 Hankins Rd
- 922 Hankins Rd
- 122 Winkler Rd
- Tr #34 10 Hoffman Rd
- 39 Cr96
- 12 Henderson Rd
- 201 County Road 134
- 201 Basket Brook Rd
- 0 John Milk Rd
- 229 Glen Ellyn Rd
- 3392 Eminence Rd
- 0 Eminence Rd Unit KEY865193
- 29 Lexie Ln
- 359 County Road 95
- 43 Obernburg Rd
- 1407 Eminence Rd
- 10 Church Ave Unit 6
- 4956 State Route 52
- 120 Main St Unit 1
- 120 Main St Unit 3
- 120 Main St Unit 4
- 67 Main St Unit 6
- 15 Pearl St Unit 1
- 23 Pearl St Unit 6
- 462 Briscoe Rd
- 161 White Sulphur Rd Unit 3
- 161 White Sulphur Rd Unit 2
- 426 W Front St Unit 1
- 37 Main St Unit 6
- 471 Horseshoe Lake Rd
- 7 Danica Way Unit 25
- 4927 State Route 55
- 44 Champlin Ave
- 247 Sprague Ave
- 440 N Main St Unit 2-3
- 100 Lincoln Place






