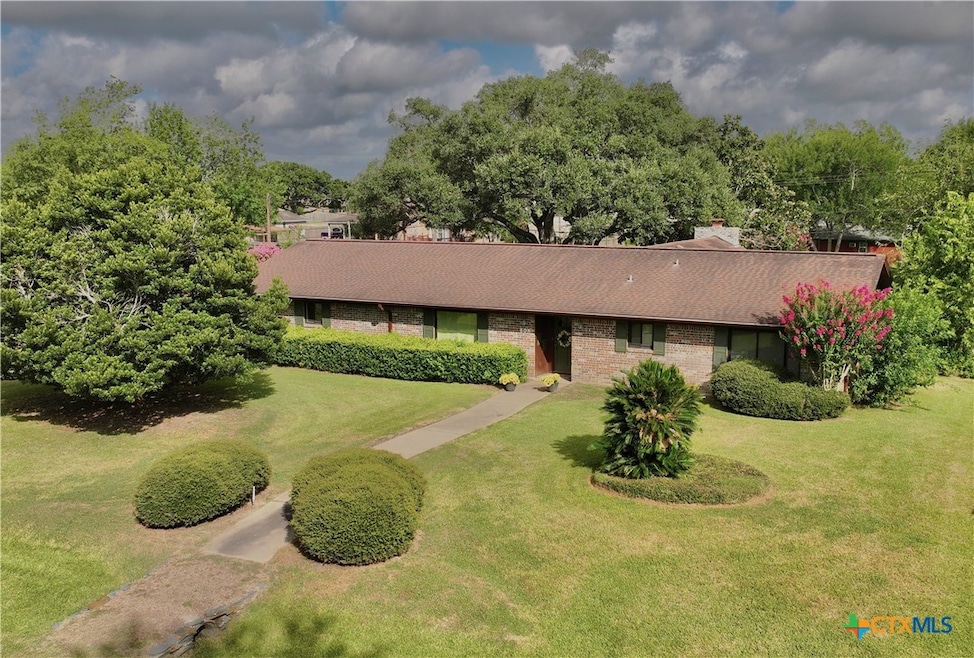
604 Berwick St Victoria, TX 77904
Estimated payment $2,058/month
Highlights
- Popular Property
- No HOA
- Formal Dining Room
- Traditional Architecture
- Breakfast Area or Nook
- Separate Outdoor Workshop
About This Home
Welcome to 604 Berwick – A classic home with room to grow nestled in the heart of the desirable Northcrest subdivision. This charming, all electric home features 3 bedroom, 2 bath home on a spacious 0.60 acre lot surrounded by mature landscaping and shade trees. Located just 2 miles from Vickers Elementary and under 4 miles to Cade Middle School and Victoria West High School, this home offers easy access to top-rated schools. Your new address will be convenient to all the best restaurants and shopping on the north-side of Victoria. Save money on your utilities with the house qualifying for electrical service from Victoria County Electric Co-Op. Built in 1969, the home has been well-maintained; it offers 2,115 square feet of living space with a timeless conventional architectural style and a warm, inviting atmosphere. Step inside to find a wood-burning, masonry fireplace in the cozy 20' X 20' den, with a layout designed for comfort and functionality with a full wall of built-ins. There is flexibility in arranging the home with a second living room, perfect for your in-home office, game room or formal living space, plus two separate dining areas. The attached garage and extra-long driveway provides plenty of parking for you and possibly even a boat or RV. The automatic sprinkler system helps to keep the front and back yard looking lush and green. Just steps from the back door, a fully powered and air-conditioned workshop awaits. Previously used for woodworking, this versatile space is perfect for hobbies, a home office, a she-shed, or creative studio—whatever fits your lifestyle. Whether you're enjoying the peaceful backyard, relaxing in front of the fireplace, or being creative in your own workshop, 604 Berwick is ready to welcome you home.
Listing Agent
RE/MAX Land & Homes Brokerage Phone: 361-573-0444 License #0522117 Listed on: 09/05/2025

Co-Listing Agent
RE/MAX Land & Homes Brokerage Phone: 361-573-0444 License #0582510
Home Details
Home Type
- Single Family
Est. Annual Taxes
- $4,651
Year Built
- Built in 1969
Lot Details
- 0.6 Acre Lot
- Southeast Facing Home
- Wood Fence
- Back Yard Fenced
- Chain Link Fence
Parking
- 2 Car Attached Garage
Home Design
- Traditional Architecture
- Slab Foundation
- Frame Construction
- Masonry
Interior Spaces
- 2,115 Sq Ft Home
- Property has 1 Level
- Bookcases
- Ceiling Fan
- Formal Dining Room
- Den with Fireplace
- Inside Utility
- Fire and Smoke Detector
Kitchen
- Breakfast Area or Nook
- Electric Cooktop
- Dishwasher
Flooring
- Carpet
- Linoleum
- Tile
Bedrooms and Bathrooms
- 3 Bedrooms
- Dual Closets
- Walk-In Closet
- 2 Full Bathrooms
Laundry
- Laundry Room
- Washer and Electric Dryer Hookup
Utilities
- Central Air
- Heating Available
- Electric Water Heater
- High Speed Internet
- Cable TV Available
Additional Features
- Separate Outdoor Workshop
- City Lot
Community Details
- No Home Owners Association
- Highland Estates #2 Subdivision
Listing and Financial Details
- Legal Lot and Block 16 / 15
- Assessor Parcel Number 50647
- Seller Considering Concessions
Map
Home Values in the Area
Average Home Value in this Area
Tax History
| Year | Tax Paid | Tax Assessment Tax Assessment Total Assessment is a certain percentage of the fair market value that is determined by local assessors to be the total taxable value of land and additions on the property. | Land | Improvement |
|---|---|---|---|---|
| 2025 | $1,049 | $264,730 | $84,840 | $179,890 |
| 2024 | $1,049 | $249,238 | -- | -- |
| 2023 | $4,281 | $226,580 | $13,450 | $213,130 |
| 2022 | $1,446 | $212,660 | $13,450 | $199,210 |
| 2021 | $4,805 | $195,570 | $13,450 | $182,120 |
| 2020 | $4,625 | $187,960 | $13,450 | $174,510 |
| 2019 | $4,737 | $180,910 | $13,450 | $167,460 |
| 2018 | $4,071 | $162,090 | $13,450 | $148,640 |
| 2017 | $1,433 | $164,580 | $13,450 | $151,130 |
| 2016 | $3,809 | $148,850 | $13,450 | $135,400 |
| 2015 | $1,546 | $148,850 | $13,450 | $135,400 |
| 2014 | $1,546 | $147,480 | $13,450 | $134,030 |
Property History
| Date | Event | Price | Change | Sq Ft Price |
|---|---|---|---|---|
| 09/05/2025 09/05/25 | For Sale | $309,000 | -- | $146 / Sq Ft |
Similar Homes in Victoria, TX
Source: Central Texas MLS (CTXMLS)
MLS Number: 591243
APN: 35700-015-01600
- 301 Cobble Stone Ct
- 111 Glenmore St
- 213 Flint Rock Ct
- 1401 Ball Airport Rd Unit Tract D
- 1401 Ball Airport Rd Unit Tract C
- 1401 Ball Airport Rd Unit Tract B
- 1401 Ball Airport Rd Unit Tract A
- 1401 Ball Airport Rd
- 102 Persimmon Ct
- 115 Raindance Ct
- 111 Raindance Ct
- 206 Flint Rock Ct
- 114 Raindance Ct
- 118 Raindance Ct
- 112 Raindance Ct
- 110 Raindance Ct
- 116 Flint Rock Ct
- 809 Blyth Rd
- 106 Windwood Ln
- 813 Blyth Rd
- 413 Stone Gate Dr
- 905 Simpson Rd Unit B
- 1202 Mallette Dr
- 311 Clydesdale Ln
- 609 Mallette Dr
- 8602 NE Zac Lentz Pkwy
- 301 Augusta Dr
- 8311 NE Zac Lentz Pkwy
- 6803 N Navarro St
- 213 Tracy Ln
- 5609 John Stockbauer Dr
- 5312 John Stockbauer Dr
- 6037 Country Club Dr
- 702 Salem Rd
- 4801 NE Zac Lentz Pkwy
- 201 Versailles St
- 4106 N John Stockbauer Dr
- 505 Yorkshire Ln
- 301 Richmond Dr
- 103 Cornwall Dr






