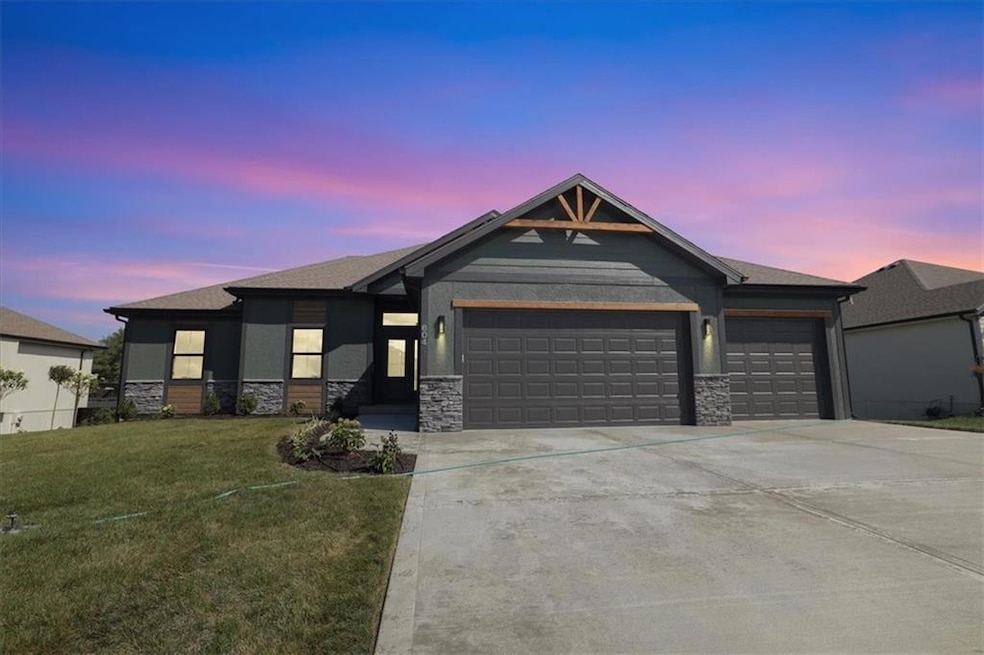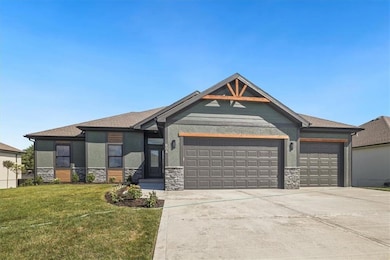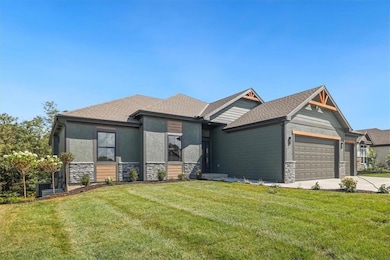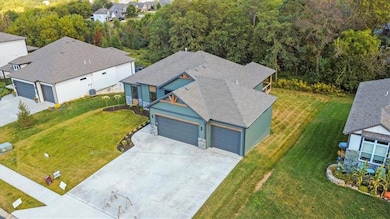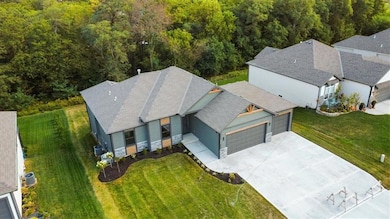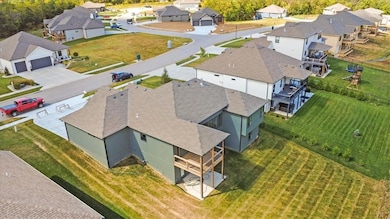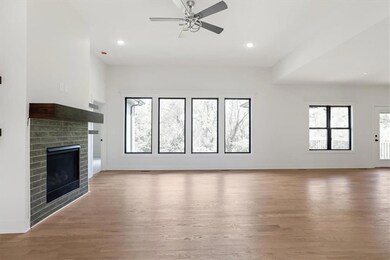604 Blackhawke Dr Smithville, MO 64089
Estimated payment $3,954/month
Highlights
- Custom Closet System
- Vaulted Ceiling
- Wood Flooring
- Maple Elementary School Rated A-
- Traditional Architecture
- Main Floor Primary Bedroom
About This Home
BUILDER MODEL CLOSE OUT!!! $20,000 credit towards buyers closing costs, buy down options (with lender approval) or use towards upgrades. ALL SELECTIONS HAVE BEEN MADE AND HOME IS NEAR COMPLETION. The Silverthorne 2.0 is a spacious 4 bedroom/3bathroom reverse 1.5 story with finished basement with so much room for entertaining. Real hardwood floors, vaulted ceilings and a huge pantry! Upgraded windows Beautiful covered deck and LL walks out to your covered patio overlooking your treed lot. Dont miss your chance on this one! Professional pictures coming soon
Listing Agent
Keller Williams KC North Brokerage Phone: 816-786-5819 License #2017024285 Listed on: 04/25/2025

Home Details
Home Type
- Single Family
Year Built
- Built in 2025 | Under Construction
Lot Details
- 10,275 Sq Ft Lot
- Paved or Partially Paved Lot
HOA Fees
- $21 Monthly HOA Fees
Parking
- 3 Car Attached Garage
- Front Facing Garage
- Garage Door Opener
Home Design
- Traditional Architecture
- Frame Construction
- Composition Roof
Interior Spaces
- Vaulted Ceiling
- Ceiling Fan
- Family Room
- Living Room with Fireplace
- Combination Kitchen and Dining Room
- Fire and Smoke Detector
Kitchen
- Free-Standing Electric Oven
- Dishwasher
- Kitchen Island
- Disposal
Flooring
- Wood
- Wall to Wall Carpet
- Ceramic Tile
Bedrooms and Bathrooms
- 4 Bedrooms
- Primary Bedroom on Main
- Custom Closet System
- Walk-In Closet
- 3 Full Bathrooms
Basement
- Basement Fills Entire Space Under The House
- Laundry in Basement
Schools
- Smithville Elementary School
- Smithville High School
Utilities
- Central Air
- Heating System Uses Natural Gas
Community Details
- Greyhawke At Lakes HOA
- Greyhawke Subdivision, Silverthorne Floorplan
Listing and Financial Details
- $0 special tax assessment
Map
Home Values in the Area
Average Home Value in this Area
Property History
| Date | Event | Price | List to Sale | Price per Sq Ft |
|---|---|---|---|---|
| 04/25/2025 04/25/25 | For Sale | $629,900 | -- | $231 / Sq Ft |
Source: Heartland MLS
MLS Number: 2545887
- 508 Blackhawke Dr
- 506 Blackhawke Dr
- 504 Blackhawke Dr
- 508 Whitetail Ct
- 502 Blackhawke Dr
- 500 Blackhawke Dr
- 17506 Greyhawke Ridge Dr
- 17409 Sparrowhawke Dr
- 607 Indian Trail Ct
- 109 Bridgeport Dr
- 701 NW 176th St
- 1505 NE 180th Terrace
- 18104 Guinevere Ct
- 1402 NE 182nd St
- 502 E Seventh St
- 16740 N Dundee Rd
- 1505 183rd St
- 702 Quincy Blvd
- 213 Kk Hwy
- 523 Hawthorne St
- 405 5th St
- 19119 Corbyn Ln
- 408 192nd St
- 503 Lake Meadows Dr
- 101 Hummingbird Ct
- 13313 Redwood Ln
- 11416 N Wyandotte St
- 1401 NE 114 St
- 1401 NE 114th St
- 209 NW 113 St
- 1606 NE 112th Terrace
- 1612 NE 112th Terrace
- 522 NW 110th St
- 118 NE 109th St
- 12204 NW Heady Ave
- 407 N Garrison Ave
- 760 NW Shoal Creek Pkwy
- 7211 NE 116th Place
- 10439 N Cherry Dr
- 10423 N Cherry Dr
