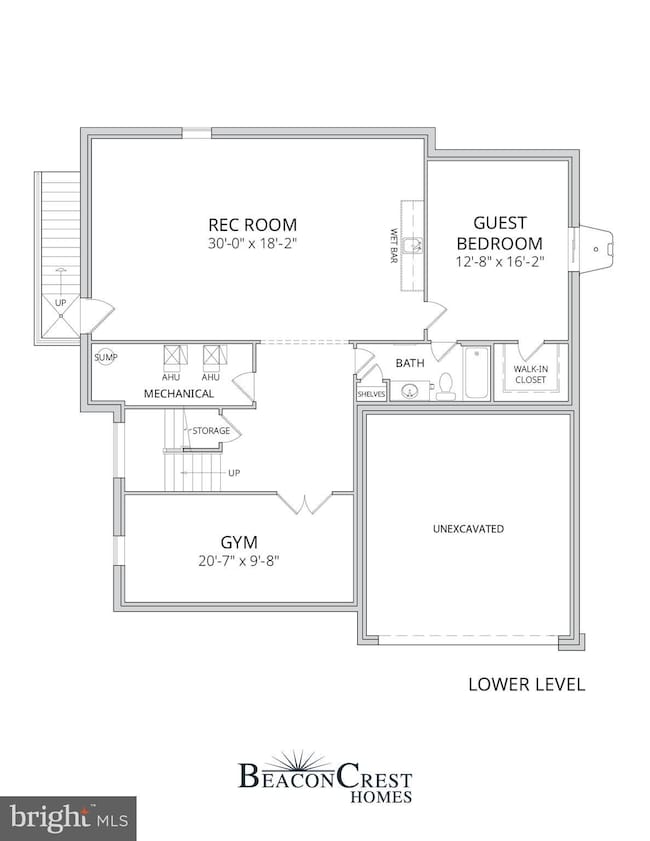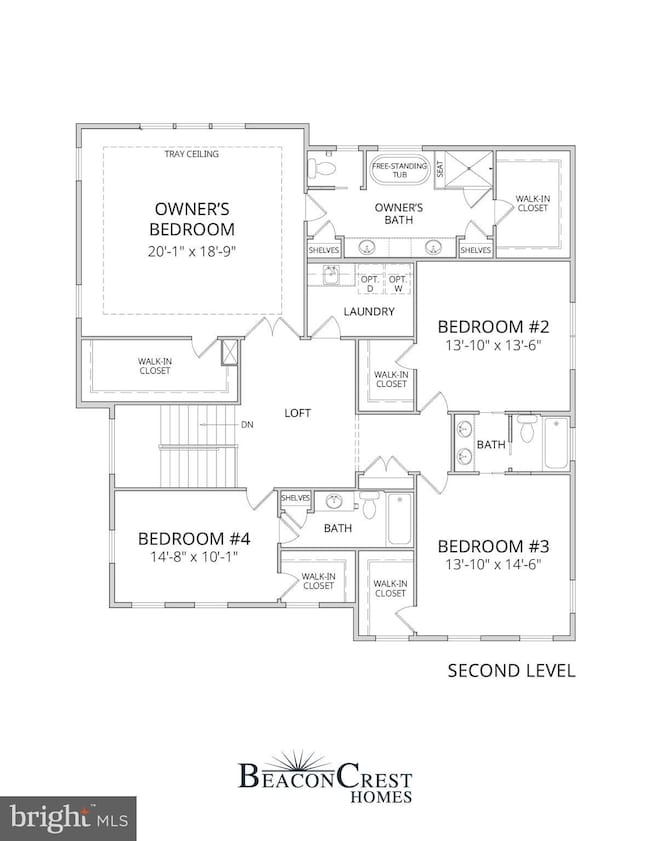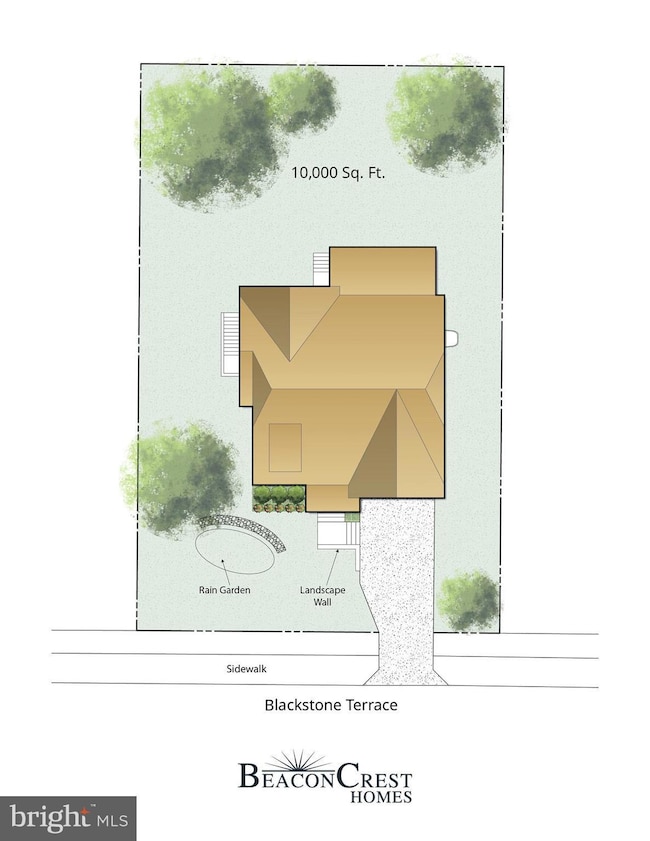604 Blackstone Terrace NW Vienna, VA 22180
Estimated payment $13,001/month
Highlights
- New Construction
- Deck
- No HOA
- Louise Archer Elementary School Rated A
- 1 Fireplace
- Shed
About This Home
BeaconCrest Homes is excited to present this luxurious, to-be-built residence in the sought-after town of Vienna. With nearly 5,000 finished square feet on an expansive 10,000-square-foot lot, this home is a true masterpiece, featuring only the finest finishes and attention to detail. As you step into the foyer, you'll immediately notice the soaring 10-foot ceilings and the private study, creating a sophisticated first impression. The open-concept family and kitchen area is the heart of the home, providing the perfect space for both daily living and entertaining. The gourmet kitchen is a chef's dream, seamlessly connecting to a covered porch, ideal for both indoor and outdoor enjoyment. On the second level, you'll find a versatile loft area, perfect for at-home work or a cozy family retreat. The primary bedroom is a sanctuary, offering two expansive walk-in closets and a spa-like bathroom that promises ultimate relaxation. Three additional generously sized bedrooms, each with walk-in closets, ensure plenty of privacy and space for family or guests. The fully finished lower level offers a wealth of entertainment options, including a spacious recreational room with direct access to the backyard via walk-up steps. Equipped with a wet bar, this area is perfect for hosting gatherings. A fifth bedroom, a full bathroom, and a dedicated gym complete this floor, providing everything needed for both relaxation and active living. Scheduled for completion in Fall 2025, this home combines unparalleled luxury, functionality, and craftsmanship—creating an exceptional living experience in one of Vienna's most desirable neighborhoods.
Listing Agent
(703) 342-2020 dhuetinck@beaconcresthomes.com Beacon Crest Real Estate LLC Listed on: 03/21/2025
Home Details
Home Type
- Single Family
Est. Annual Taxes
- $9,028
Year Built
- Built in 2025 | New Construction
Lot Details
- 10,000 Sq Ft Lot
- Property is in excellent condition
- Property is zoned 904
Home Design
- Brick Exterior Construction
Interior Spaces
- Property has 1 Level
- Ceiling Fan
- 1 Fireplace
Bedrooms and Bathrooms
Basement
- Basement Fills Entire Space Under The House
- Walk-Up Access
Parking
- Driveway
- On-Street Parking
Outdoor Features
- Deck
- Shed
Schools
- Madison High School
Utilities
- Forced Air Heating and Cooling System
- Natural Gas Water Heater
Community Details
- No Home Owners Association
- Vienna Hills Subdivision
Listing and Financial Details
- Tax Lot 28
- Assessor Parcel Number 0381 06 0028
Map
Home Values in the Area
Average Home Value in this Area
Tax History
| Year | Tax Paid | Tax Assessment Tax Assessment Total Assessment is a certain percentage of the fair market value that is determined by local assessors to be the total taxable value of land and additions on the property. | Land | Improvement |
|---|---|---|---|---|
| 2024 | $9,027 | $779,230 | $500,000 | $279,230 |
| 2023 | $8,672 | $768,490 | $500,000 | $268,490 |
| 2022 | $8,127 | $710,670 | $450,000 | $260,670 |
| 2021 | $7,670 | $653,620 | $410,000 | $243,620 |
| 2020 | $7,381 | $623,620 | $380,000 | $243,620 |
| 2019 | $6,770 | $572,020 | $340,000 | $232,020 |
| 2018 | $6,626 | $576,210 | $342,000 | $234,210 |
| 2017 | $5,978 | $514,870 | $300,000 | $214,870 |
| 2016 | $6,100 | $526,580 | $300,000 | $226,580 |
| 2015 | $5,628 | $504,340 | $280,000 | $224,340 |
| 2014 | $6,525 | $486,110 | $270,000 | $216,110 |
Property History
| Date | Event | Price | Change | Sq Ft Price |
|---|---|---|---|---|
| 03/21/2025 03/21/25 | For Sale | $2,299,000 | +151.3% | $461 / Sq Ft |
| 11/08/2024 11/08/24 | Sold | $915,000 | +7.6% | $800 / Sq Ft |
| 10/11/2024 10/11/24 | Pending | -- | -- | -- |
| 10/10/2024 10/10/24 | For Sale | $850,000 | -- | $743 / Sq Ft |
Purchase History
| Date | Type | Sale Price | Title Company |
|---|---|---|---|
| Deed | $915,000 | Stewart Title | |
| Deed | $915,000 | Stewart Title | |
| Quit Claim Deed | -- | -- | |
| Deed | $376,000 | -- | |
| Deed | $185,000 | -- |
Mortgage History
| Date | Status | Loan Amount | Loan Type |
|---|---|---|---|
| Previous Owner | $1,433,500 | Credit Line Revolving | |
| Previous Owner | $100,000 | Credit Line Revolving | |
| Previous Owner | $200,000 | Credit Line Revolving | |
| Previous Owner | $175,750 | New Conventional |
Source: Bright MLS
MLS Number: VAFX2229032
APN: 0381-06-0028
- 613 Upham Place NW
- 318 Center St N
- 323 Center St N
- 130 Wilmar Place NW
- 205 Market Square NW Unit 15
- 309 Park St NE
- 113 Pleasant St NW Unit 6
- 129 Market Square NW Unit 2
- 305 Springwood Ct NE
- 9723 Counsellor Dr
- 113 Park St NE Unit A
- 217 Pleasant St SW
- 141 Center St S Unit 6
- 9802 Clyde Ct
- 9432 Talisman Dr
- 350 Ayr Hill Ave NE
- 352 Ayr Hill Ave NE
- 2447 Flint Hill Rd
- 310 Johnson St SW
- 431 Creek Crossing Rd NE
- 138 Shepherdson Ln NE
- 9718 Counsellor Dr
- 222 Commons Dr NW
- 207 Park St SE Unit B
- 212 Park Terrace Ct SE Unit 77
- 9830 Meadow Valley Dr
- 1882 Beulah Rd
- 203 Follin Ln SE
- 922 Circle Dr SE
- 1002 Moore Place SW
- 1108 Moorefield Creek Rd SW
- 9683 Parkland Meadow Ln
- 9386 Van Arsdale Dr
- 1013 Westbriar Dr NE
- 9766 Oleander Ave
- 102 Yeonas Dr SE
- 9421 Van Arsdale Dr
- 2177 Chain Bridge Rd
- 106 Yeonas Dr SE
- 9620 Masterworks Dr





