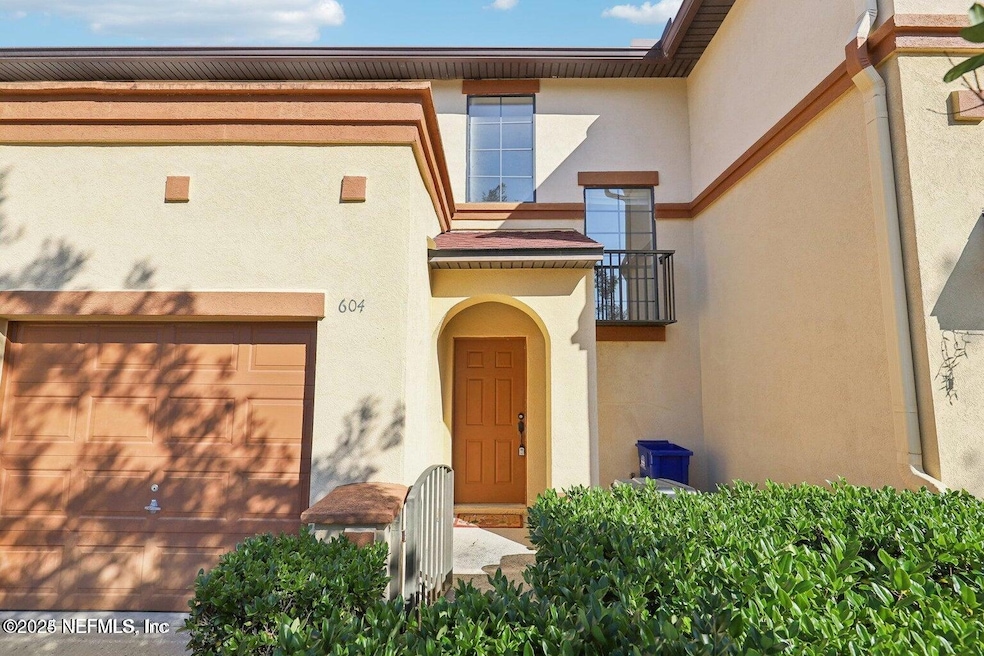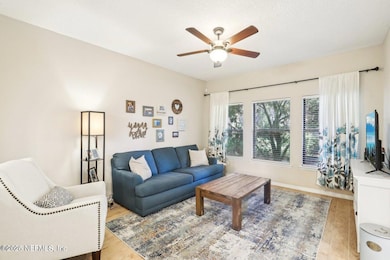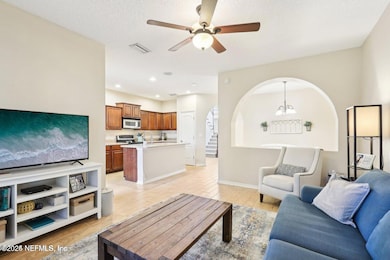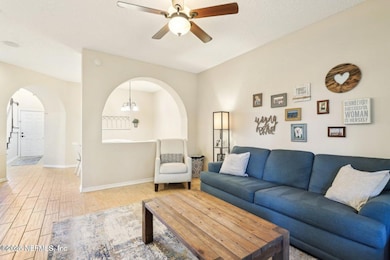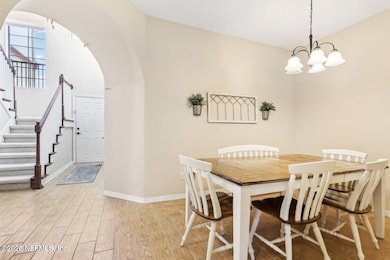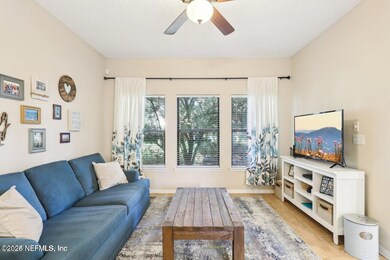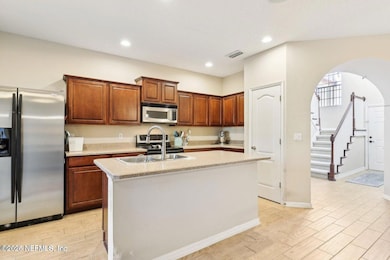604 Briar Way Ln Saint Johns, FL 32259
2
Beds
2.5
Baths
1,456
Sq Ft
1,742
Sq Ft Lot
Highlights
- Fitness Center
- Gated Community
- Children's Pool
- Julington Creek Elementary School Rated A
- Clubhouse
- Jogging Path
About This Home
Conveniently located, townhome in gated community in the heart of Julington Creek! This charming townhome offers the perfect blend of comfort and convenience, featuring two spacious bedrooms each with its own private bath, plus a convenient half-bath downstairs. The open layout is ideal for entertaining, with wood-look ceramic tile flooring throughout the first floor and covered patio, complemented by brand-new carpet upstairs. Enjoy resort-style living with access to Julington Creek's amenities — including pools, fitness centers, parks, and more. Move-in ready, this one won't last long!
Townhouse Details
Home Type
- Townhome
Est. Annual Taxes
- $3,590
Year Built
- Built in 2005
Parking
- 1 Car Garage
Interior Spaces
- 1,456 Sq Ft Home
- 2-Story Property
Kitchen
- Electric Oven
- Microwave
- Dishwasher
Bedrooms and Bathrooms
- 2 Bedrooms
Laundry
- Dryer
- Washer
Additional Features
- 1,742 Sq Ft Lot
- Central Heating and Cooling System
Listing and Financial Details
- Tenant pays for all utilities
- 12 Months Lease Term
- Assessor Parcel Number 2495540324
Community Details
Overview
- Property has a Home Owners Association
- Riverside Subdivision
Recreation
- Fitness Center
- Children's Pool
- Dog Park
- Jogging Path
Pet Policy
- Breed Restrictions
Additional Features
- Clubhouse
- Gated Community
Map
Source: realMLS (Northeast Florida Multiple Listing Service)
MLS Number: 2113546
APN: 249554-0324
Nearby Homes
- 763 Ginger Mill Dr
- 243 Beech Brook St
- 217 Beech Brook St
- 1508 Avalon Ct
- 209 Beech Brook St
- 1041 Buttercup Dr
- 984 Buttercup Dr
- 348 Southern Branch Ln
- 225 Northbridge Ct
- 504 E Kesley Ln
- 527 E Kesley Ln
- 705 S Covered Bridge Rd Unit 4
- 600 Acorn Ct
- 743 E Dorchester Dr
- 729 E Dorchester Dr
- 2316 S Aft Bend
- 1121 Andrea Way
- 3075 Bishop Estates Rd
- 1532 Summerdown Way
- 572 Sparrow Branch Cir
- 616 Briar Way Ln
- 763 Ginger Mill Dr
- 275 Beech Brook St
- 1209 Southern Stream Ct
- 1205 Southern Stream Ct
- 621 Southbranch Dr
- 901 Buttercup Dr
- 145 Southern Bridge Blvd Unit 4
- 509 Tupelo Trace
- 209 Crooked Ct
- 561 Sparrow Branch Cir
- 185 Hawthorn Hedge Ln
- 1228 Loch Tanna Loop
- 332 Maplewood Dr
- 357 Maplewood Dr
- 428 Morning Glory Ln N
- 265 Maplewood Dr
- 401 Sparrow Branch Cir
- 296 Bell Branch Ln
- 961 Rustlewood Ln
