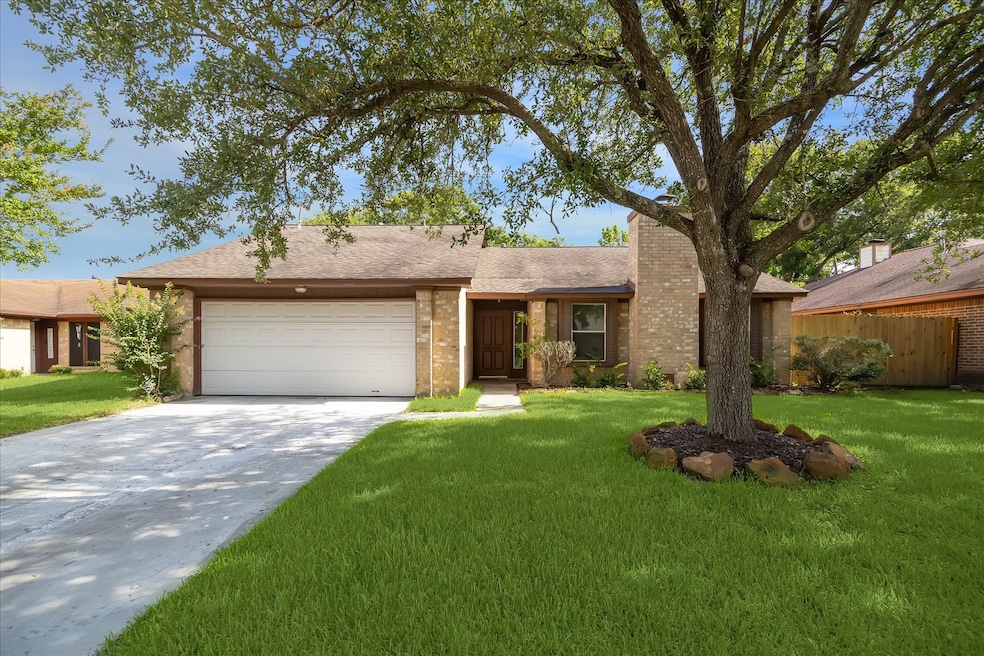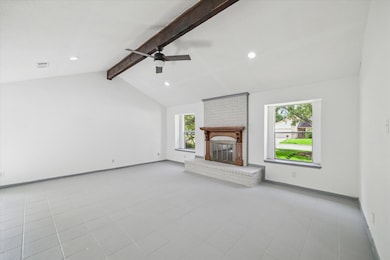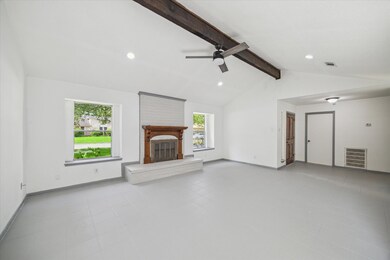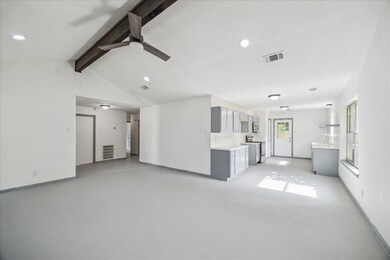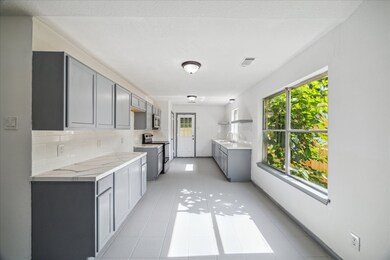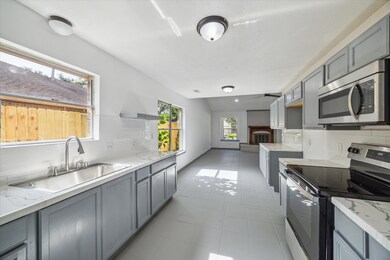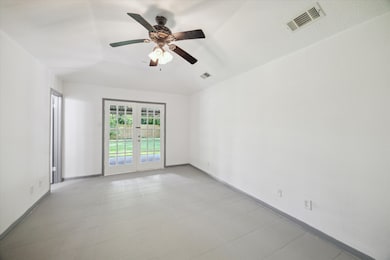
604 Briarclift Ln Baytown, TX 77521
Estimated payment $1,531/month
Total Views
1,261
3
Beds
2
Baths
1,429
Sq Ft
$147
Price per Sq Ft
Highlights
- Traditional Architecture
- Central Heating and Cooling System
- 1-Story Property
- 2 Car Attached Garage
- Wood Burning Fireplace
About This Home
This home is located at 604 Briarclift Ln, Baytown, TX 77521 and is currently priced at $210,000, approximately $146 per square foot. This property was built in 1981. 604 Briarclift Ln is a home located in Harris County with nearby schools including Crockett Elementary School, Gentry Junior High School, and Sterling High School.
Home Details
Home Type
- Single Family
Est. Annual Taxes
- $4,654
Year Built
- Built in 1981
Lot Details
- 7,503 Sq Ft Lot
Parking
- 2 Car Attached Garage
- Driveway
Home Design
- Traditional Architecture
- Brick Exterior Construction
- Slab Foundation
- Composition Roof
Interior Spaces
- 1,429 Sq Ft Home
- 1-Story Property
- Wood Burning Fireplace
Kitchen
- Electric Range
- Microwave
- Disposal
Bedrooms and Bathrooms
- 3 Bedrooms
- 2 Full Bathrooms
Schools
- Crockett Elementary School
- Gentry Junior High School
- Sterling High School
Utilities
- Central Heating and Cooling System
- Heating System Uses Gas
Community Details
- Allenbrook Subdivision
Map
Create a Home Valuation Report for This Property
The Home Valuation Report is an in-depth analysis detailing your home's value as well as a comparison with similar homes in the area
Home Values in the Area
Average Home Value in this Area
Tax History
| Year | Tax Paid | Tax Assessment Tax Assessment Total Assessment is a certain percentage of the fair market value that is determined by local assessors to be the total taxable value of land and additions on the property. | Land | Improvement |
|---|---|---|---|---|
| 2024 | $4,654 | $180,628 | $42,002 | $138,626 |
| 2023 | $4,654 | $209,820 | $42,002 | $167,818 |
| 2022 | $4,607 | $201,060 | $42,002 | $159,058 |
| 2021 | $4,463 | $153,391 | $42,002 | $111,389 |
| 2020 | $4,103 | $136,616 | $42,002 | $94,614 |
| 2019 | $4,144 | $132,419 | $38,252 | $94,167 |
| 2018 | $548 | $121,561 | $34,501 | $87,060 |
| 2017 | $3,546 | $121,561 | $34,501 | $87,060 |
| 2016 | $3,224 | $102,947 | $22,876 | $80,071 |
| 2015 | $669 | $96,116 | $13,126 | $82,990 |
| 2014 | $669 | $91,378 | $13,126 | $78,252 |
Source: Public Records
Property History
| Date | Event | Price | Change | Sq Ft Price |
|---|---|---|---|---|
| 08/09/2025 08/09/25 | Price Changed | $210,000 | -8.7% | $147 / Sq Ft |
| 06/17/2025 06/17/25 | For Sale | $230,000 | -- | $161 / Sq Ft |
Source: Houston Association of REALTORS®
Purchase History
| Date | Type | Sale Price | Title Company |
|---|---|---|---|
| Warranty Deed | -- | -- | |
| Vendors Lien | -- | -- |
Source: Public Records
Mortgage History
| Date | Status | Loan Amount | Loan Type |
|---|---|---|---|
| Previous Owner | $50,000 | Purchase Money Mortgage |
Source: Public Records
Similar Homes in Baytown, TX
Source: Houston Association of REALTORS®
MLS Number: 91679659
APN: 1126360000027
Nearby Homes
- 4001 Stoneybrook St
- 3808 Montego Dr
- 601 Willow Glen Ln
- 802 Birdsong Dr
- 801 Sunnybrook Ln
- 606 Pinebrook Ln
- 807 Sunnybrook Ln
- 9907 Palm Royal Dr
- 0 Baker
- 0 N Main St
- 9 Northridge Dr
- 3502 N Main St
- 322 Massey Tompkins Rd Unit LOT 35
- 930 Sage St
- 934 Sage St
- 935 Sage St
- 913 Briarcreek Dr
- 3410 Woodcrest Dr
- 946 Chad
- 3411 Woodcrest Dr
- 305 W Baker Rd
- 619 Rollingbrook Dr
- 909 Christopher
- 915 Curry St
- 4235 Palmetto Grove Ln
- 99 W Cedar Bayou Lynchburg Rd
- 928 Sage St
- 3403 Garth Rd
- 409 River Bend Dr
- 3635 Apache Meadows Dr
- 605 Northbend Dr
- 911 Running Creek Ct
- 3503 Apache Meadows Dr
- 2100 W Baker Rd
- 1000 N Northwood St
- 2200 W Baker Rd
- 106 Grantham Rd
- 705 Harold Ln
- 925 Northwood Dr
- 3411 Falling Brk Dr
