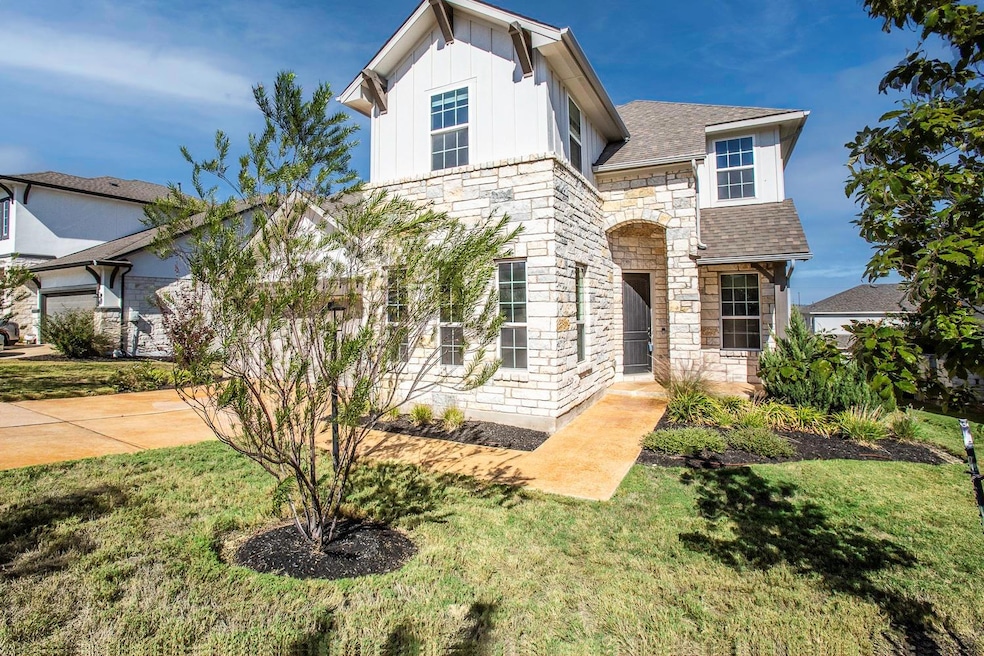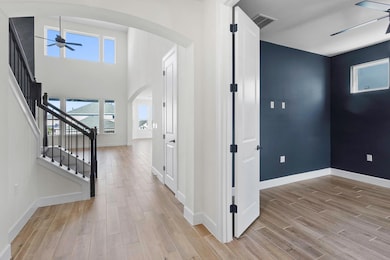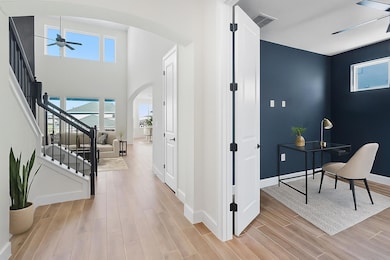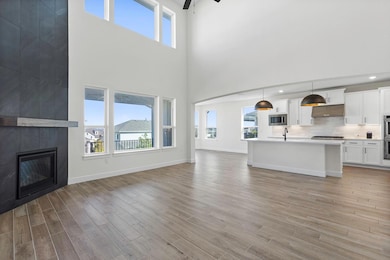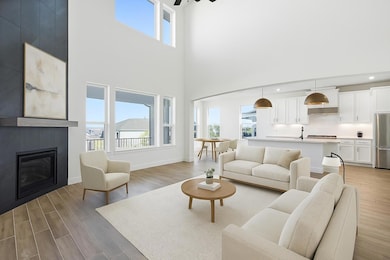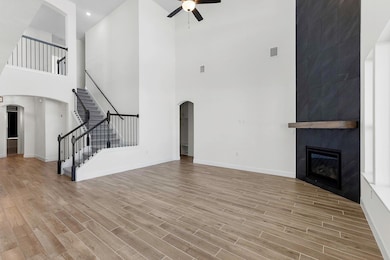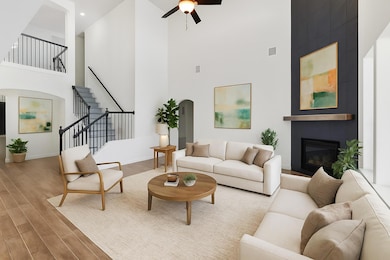604 Buena Onda Way Briarcliff, TX 78738
Highlights
- Open Floorplan
- Community Lake
- Main Floor Primary Bedroom
- Lake Travis Middle School Rated A
- Vaulted Ceiling
- Multiple Living Areas
About This Home
Live the Lakeway Lifestyle - Luxury Meets Comfort at 604 Buena Onda Way Step inside this show-stopping 4-bed, 3-bath home in Rough Hollow, where modern design meets everyday livability. From the moment you walk in, you’ll notice soaring ceilings, natural light pouring through oversized windows, and an open-concept floor plan made for entertaining. The chef’s kitchen steals the spotlight with its sleek cabinetry, stainless steel appliances, and large island that doubles as a gathering space. The primary suite feels like a private retreat, featuring a spa-inspired bathroom and generous walk-in closet. Located near top-rated schools, shopping and restaurants, this home isn’t just a place to live - it’s a lifestyle. It is vacant and ready for immediate move-in. Schedule your private tour today and make 604 Buena Onda Way your home!
Listing Agent
JBGoodwin REALTORS WL Brokerage Phone: (512) 502-7601 License #0763071 Listed on: 11/09/2025

Home Details
Home Type
- Single Family
Est. Annual Taxes
- $13,148
Year Built
- Built in 2022
Lot Details
- 9,161 Sq Ft Lot
- Southwest Facing Home
- Landscaped
- Sprinkler System
- Few Trees
Parking
- 2 Car Attached Garage
- Front Facing Garage
- Garage Door Opener
- Driveway
Home Design
- Slab Foundation
- Shingle Roof
- Composition Roof
- Stone Siding
- HardiePlank Type
Interior Spaces
- 3,107 Sq Ft Home
- 2-Story Property
- Open Floorplan
- Woodwork
- Vaulted Ceiling
- Ceiling Fan
- Recessed Lighting
- Wood Burning Fireplace
- Fireplace With Gas Starter
- Propane Fireplace
- Display Windows
- Living Room with Fireplace
- Multiple Living Areas
- Fire and Smoke Detector
Kitchen
- Built-In Convection Oven
- Built-In Electric Oven
- Gas Cooktop
- Microwave
- Plumbed For Ice Maker
- Dishwasher
- Stainless Steel Appliances
- Kitchen Island
- Disposal
Flooring
- Carpet
- Tile
Bedrooms and Bathrooms
- 4 Bedrooms | 2 Main Level Bedrooms
- Primary Bedroom on Main
- Walk-In Closet
- 3 Full Bathrooms
Outdoor Features
- Covered Patio or Porch
Schools
- Rough Hollow Elementary School
- Lake Travis Middle School
- Lake Travis High School
Utilities
- Central Heating and Cooling System
- Vented Exhaust Fan
- Propane Needed
- Tankless Water Heater
- High Speed Internet
- Phone Available
Listing and Financial Details
- Security Deposit $4,600
- Tenant pays for all utilities, grounds care, internet
- The owner pays for association fees, repairs
- 12 Month Lease Term
- $50 Application Fee
- Assessor Parcel Number 01359011090000
- Tax Block I
Community Details
Overview
- Property has a Home Owners Association
- Lakeway Hlnds Ph 3 Sec 4 Subdivision
- Community Lake
Pet Policy
- Pet Deposit $250
- Dogs and Cats Allowed
- Large pets allowed
Map
Source: Unlock MLS (Austin Board of REALTORS®)
MLS Number: 8017371
APN: 930765
- 977 Tomichi Trail
- 961 Tomichi Trail
- 305 Avena Trail
- 904 Arundel Rd
- 504 Tomichi Trail
- 422 Sitlington Ln
- 205 Avena Trail
- 601 Gunison Dr
- 402 Sitlington Ln
- 19200 White Horse Cove
- 913 Tomichi Trail
- 915 Tomichi Trail
- 19215 White Horse Cove
- 806 Geiger Path
- 216 Gulfton St
- 969 Tomichi Trail
- The Morgan Plan at Las Brisas Estates - Rough Hollow Las Brisas
- The Prescott Plan at Las Brisas Estates - Rough Hollow Las Brisas
- The Robins III Plan at Las Brisas Estates - Rough Hollow Las Brisas
- The O'Neil Plan at Las Brisas Estates - Rough Hollow Las Brisas
- 504 Tomichi Trail
- 424 Sitlington Ln
- 607 Gunison Dr
- 218 Gulfton St
- 3209 Crosswind Dr
- 402 San Donato Dr
- 209 Majestic Arroyo Way
- 104 Majestic Arroyo Way
- 305 Coniglio Cove
- 404 Highland Village Dr
- 2714 Lakehurst Rd
- 19412 Summit Glory Trail Unit 49
- 507 Barolo Cove
- 102 Kildrummy Ln
- 19011 Pequenia Cove
- 106 Feritti Dr
- 2701 Bumble Bee Dr Unit ID1262286P
- 2701 Bumble Bee Dr Unit ID1262291P
- 2701 Bumble Bee Dr Unit ID1262294P
- 2701 Bumble Bee Dr Unit ID1262288P
