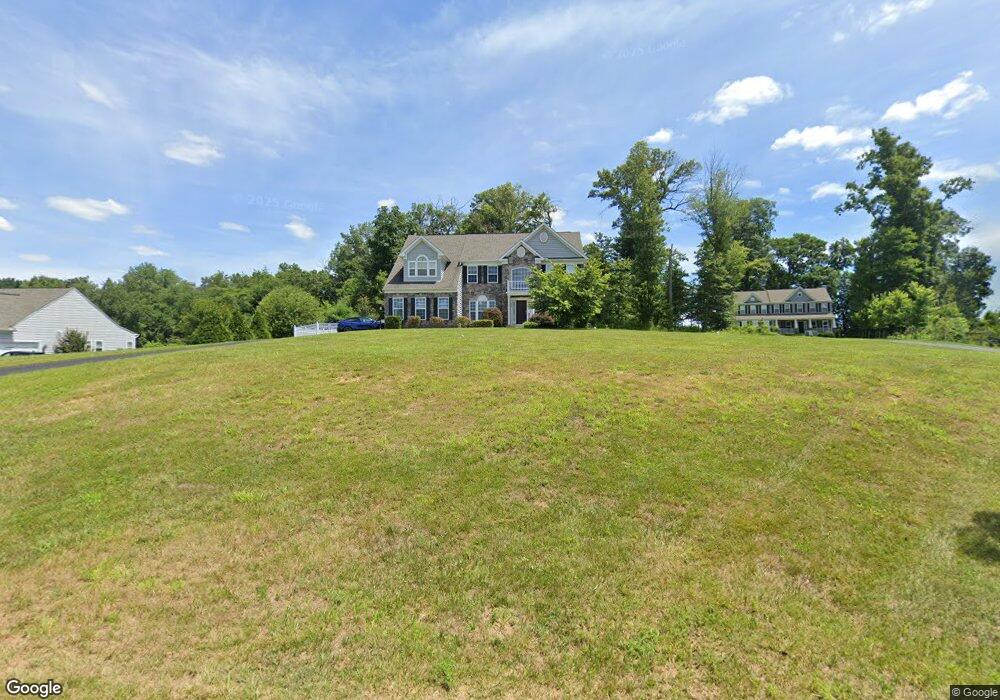604 Calder Castle Ct Parkton, MD 21120
Estimated Value: $802,000 - $881,796
4
Beds
3
Baths
1,947
Sq Ft
$437/Sq Ft
Est. Value
About This Home
This home is located at 604 Calder Castle Ct, Parkton, MD 21120 and is currently estimated at $850,949, approximately $437 per square foot. 604 Calder Castle Ct is a home located in Baltimore County with nearby schools including Seventh District Elementary School, Hereford Middle School, and Hereford High School.
Ownership History
Date
Name
Owned For
Owner Type
Purchase Details
Closed on
Jun 16, 2015
Sold by
Gemcraft Homes Inc
Bought by
Carey Phillip E and Carey Lisa M
Current Estimated Value
Home Financials for this Owner
Home Financials are based on the most recent Mortgage that was taken out on this home.
Original Mortgage
$630,000
Outstanding Balance
$487,952
Interest Rate
3.75%
Mortgage Type
New Conventional
Estimated Equity
$362,997
Purchase Details
Closed on
Mar 13, 2015
Sold by
Ellwood Building Corporation
Bought by
Gemcraft Homes Inc
Create a Home Valuation Report for This Property
The Home Valuation Report is an in-depth analysis detailing your home's value as well as a comparison with similar homes in the area
Home Values in the Area
Average Home Value in this Area
Purchase History
| Date | Buyer | Sale Price | Title Company |
|---|---|---|---|
| Carey Phillip E | $640,270 | Chesapeake Title Company Llc | |
| Gemcraft Homes Inc | $230,000 | Cheseapeake Title Company Ll |
Source: Public Records
Mortgage History
| Date | Status | Borrower | Loan Amount |
|---|---|---|---|
| Open | Carey Phillip E | $630,000 |
Source: Public Records
Tax History Compared to Growth
Tax History
| Year | Tax Paid | Tax Assessment Tax Assessment Total Assessment is a certain percentage of the fair market value that is determined by local assessors to be the total taxable value of land and additions on the property. | Land | Improvement |
|---|---|---|---|---|
| 2025 | $7,953 | $778,300 | $149,000 | $629,300 |
| 2024 | $7,953 | $718,467 | $0 | $0 |
| 2023 | $3,824 | $658,633 | $0 | $0 |
| 2022 | $7,252 | $598,800 | $157,200 | $441,600 |
| 2021 | $4,039 | $595,000 | $0 | $0 |
| 2020 | $4,039 | $591,200 | $0 | $0 |
| 2019 | $4,013 | $587,400 | $157,200 | $430,200 |
| 2018 | $4,013 | $587,400 | $157,200 | $430,200 |
| 2017 | $3,590 | $587,400 | $0 | $0 |
| 2016 | $1,588 | $673,700 | $0 | $0 |
| 2015 | $1,588 | $118,900 | $0 | $0 |
| 2014 | $1,588 | $118,900 | $0 | $0 |
Source: Public Records
Map
Nearby Homes
- 14 Lauriann Ct
- 19110 Timothys Manor Ct
- 905 Miller Rd
- 18709 Frederick Rd
- 117 Graystone Farm Rd
- 211 Kali Ct
- 19902 Mikes Way
- 19902 Bentley Ridge Ct
- 0 Eagle Mill Rd
- 1218 Rayville Rd
- 7 Applewood Ct
- 18909A Middletown Rd
- 1014 Bernoudy Rd
- St. Clement Plan at Oak Grove Farm
- Brookdale Plan at Oak Grove Farm
- Sonoma Plan at Oak Grove Farm
- Pine Ridge Plan at Oak Grove Farm
- Sterling Plan at Oak Grove Farm
- Rutherford Plan at Oak Grove Farm
- 14 Farm Meadow Ct Unit NOTTINGHAM
- 606 Calder Castle Ct
- 602 Calder Castle Ct
- 600 Calder Castle Ct
- 607 Calder Castle Ct
- 19202 York Rd
- 608 Calder Castle Ct
- 19007 Sam Hopkins Ct
- 603 Calder Castle Ct
- 609 Calder Castle Ct
- 19200 York Rd
- 611 Calder Castle Ct
- 19112 York Rd
- 19003 Sam Hopkins Ct
- 19000 Sam Hopkins Ct
- 19001 Sam Hopkins Ct
- 19250 York Rd
- 104 Dairy Rd
- 19220 York Rd
- 0 York Rd Unit 1000161289
- 0 York Rd Unit 1007243914
