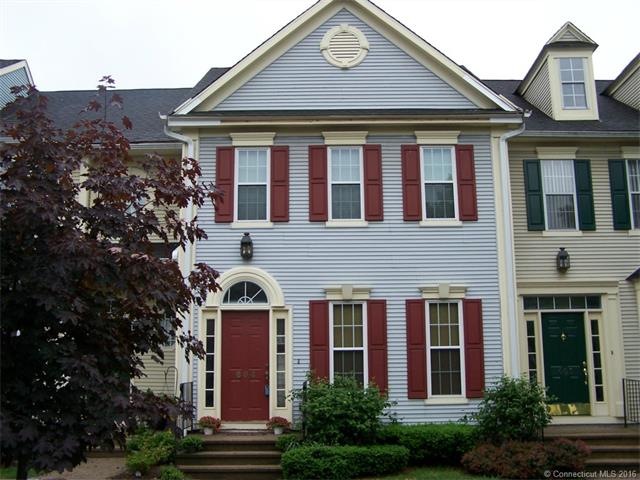
604 Cambridge Commons Unit 604 Middletown, CT 06457
Westfield NeighborhoodHighlights
- Open Floorplan
- Rowhouse Architecture
- Thermal Windows
- Deck
- 2 Fireplaces
- Property is near a bus stop
About This Home
As of January 2016Much sought after townhouse in Cambridge Commons. This largest style unit boasts 2 bedrooms, 2 full baths, 2 fireplaces, and 2 sets of double French doors! You will love the bright new kitchen with Granite counters and back splash with stainless steel refrigerator and stove. Master suite has its own fireplace! Crown molding throughout with 9’ ceilings. This unit is bright and airy with all the right finishes. New windows, new kitchen, new bathrooms. Even the stair bannister is custom made. FHA approved. Nothing for you to do but turn the key! Easy access to Rt. 9 and Rt. 91. Westlake Area Bike Path behind complex. 2.2 miles of picturesque serenity!
Last Agent to Sell the Property
William Raveis Real Estate License #RES.0798564 Listed on: 06/02/2015

Property Details
Home Type
- Condominium
Est. Annual Taxes
- $4,215
Year Built
- Built in 1988
HOA Fees
- $237 Monthly HOA Fees
Home Design
- Rowhouse Architecture
- Vinyl Siding
Interior Spaces
- 1,280 Sq Ft Home
- Open Floorplan
- 2 Fireplaces
- Thermal Windows
- Unfinished Basement
- Basement Fills Entire Space Under The House
Kitchen
- Oven or Range
- Microwave
- Dishwasher
Bedrooms and Bathrooms
- 2 Bedrooms
Laundry
- Dryer
- Washer
Parking
- 1 Parking Space
- Parking Deck
Schools
- Lawrence Elementary School
- Middletown High School
Utilities
- Central Air
- Heating System Uses Natural Gas
- Cable TV Available
Additional Features
- Deck
- Property is near a bus stop
Community Details
Overview
- Association fees include grounds maintenance, property management, snow removal, trash pickup
- 52 Units
- Cambridge Commons Community
- Property managed by Imagineers
Pet Policy
- Pets Allowed
Ownership History
Purchase Details
Home Financials for this Owner
Home Financials are based on the most recent Mortgage that was taken out on this home.Purchase Details
Home Financials for this Owner
Home Financials are based on the most recent Mortgage that was taken out on this home.Similar Homes in Middletown, CT
Home Values in the Area
Average Home Value in this Area
Purchase History
| Date | Type | Sale Price | Title Company |
|---|---|---|---|
| Warranty Deed | $200,000 | None Available | |
| Warranty Deed | $160,000 | -- |
Mortgage History
| Date | Status | Loan Amount | Loan Type |
|---|---|---|---|
| Open | $100,000 | Purchase Money Mortgage | |
| Previous Owner | $55,000 | Credit Line Revolving | |
| Previous Owner | $82,000 | No Value Available |
Property History
| Date | Event | Price | Change | Sq Ft Price |
|---|---|---|---|---|
| 12/09/2020 12/09/20 | Rented | $1,700 | 0.0% | -- |
| 12/08/2020 12/08/20 | Under Contract | -- | -- | -- |
| 11/13/2020 11/13/20 | For Rent | $1,700 | 0.0% | -- |
| 01/05/2016 01/05/16 | Sold | $160,000 | -15.7% | $125 / Sq Ft |
| 12/04/2015 12/04/15 | Pending | -- | -- | -- |
| 06/02/2015 06/02/15 | For Sale | $189,900 | 0.0% | $148 / Sq Ft |
| 07/01/2012 07/01/12 | Rented | $1,500 | 0.0% | -- |
| 07/01/2012 07/01/12 | Under Contract | -- | -- | -- |
| 06/28/2012 06/28/12 | For Rent | $1,500 | -- | -- |
Tax History Compared to Growth
Tax History
| Year | Tax Paid | Tax Assessment Tax Assessment Total Assessment is a certain percentage of the fair market value that is determined by local assessors to be the total taxable value of land and additions on the property. | Land | Improvement |
|---|---|---|---|---|
| 2024 | $4,290 | $134,320 | $0 | $134,320 |
| 2023 | $4,036 | $134,320 | $0 | $134,320 |
| 2022 | $4,124 | $109,920 | $0 | $109,920 |
| 2021 | $3,924 | $109,920 | $0 | $109,920 |
| 2020 | $4,120 | $109,920 | $0 | $109,920 |
| 2019 | $4,142 | $109,920 | $0 | $109,920 |
| 2018 | $3,995 | $109,920 | $0 | $109,920 |
| 2017 | $4,584 | $129,300 | $0 | $129,300 |
| 2016 | $4,495 | $129,300 | $0 | $129,300 |
| 2015 | $4,398 | $129,300 | $0 | $129,300 |
| 2014 | $4,400 | $129,300 | $0 | $129,300 |
Agents Affiliated with this Home
-
James Foley

Seller's Agent in 2020
James Foley
William Raveis Real Estate
(860) 803-0020
8 in this area
72 Total Sales
-
Mary Jean Agostini

Buyer's Agent in 2020
Mary Jean Agostini
RE/MAX
(860) 995-9665
9 in this area
333 Total Sales
-
R
Buyer Co-Listing Agent in 2020
Rebecca Nelson
RE/MAX
-
Linda O'Hara

Seller Co-Listing Agent in 2016
Linda O'Hara
William Raveis Real Estate
(860) 209-7044
14 in this area
172 Total Sales
-
M
Seller's Agent in 2012
Michael Kalmick
eXp Realty
Map
Source: SmartMLS
MLS Number: G10051249
APN: MTWN-000005-000000-000024-R009389
- 112 Trolley Crossing Ln Unit 112
- 110 Trolley Crossing Ln
- 113 Trolley Crossing Ln Unit 113
- 10 Trolley Crossing Ln Unit 10
- 94 Trolley Crossing Ln
- 83 Burgundy Hill Ln
- 225 Burgundy Hill Ln
- 6 Coles Rd
- 113E Country Squire Dr Unit 113E
- 101 Morning Glory Dr
- 156 Rising Trail Dr
- 36 Rising Trail Dr Unit 36
- 46 Rising Trail Dr
- 52 Rising Trail Dr
- 80 Pond Place
- 20 Benjamin Ln
- 91C Country Squire Dr Unit 91C
- 34 Apple Ln
- 7 Sunridge Ln
- 25 Redwood Ct Unit 25
