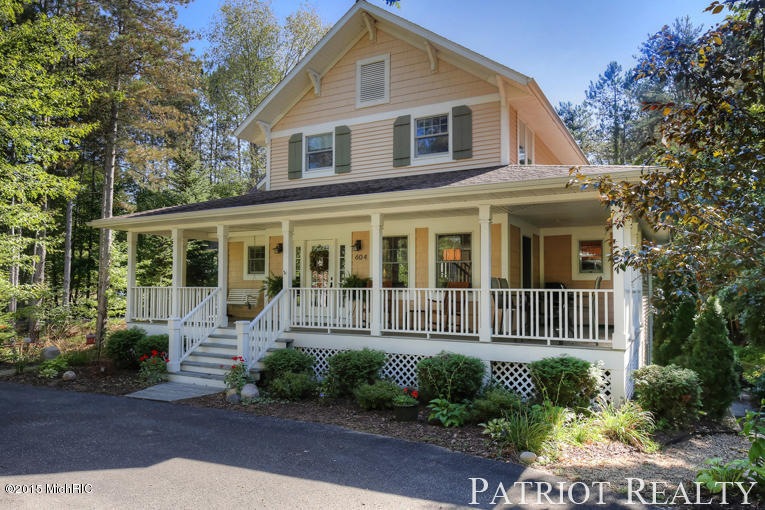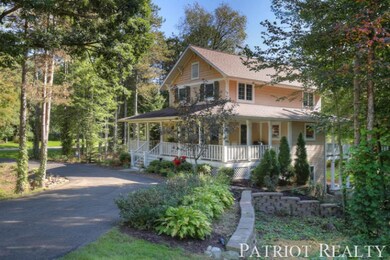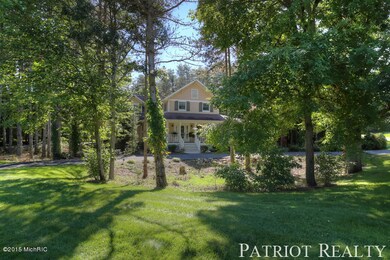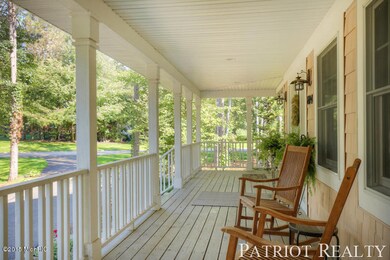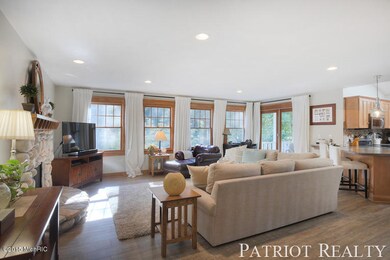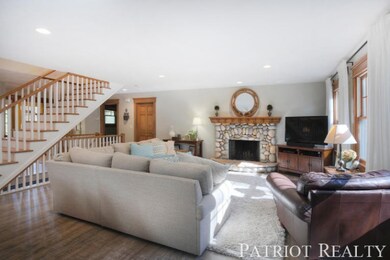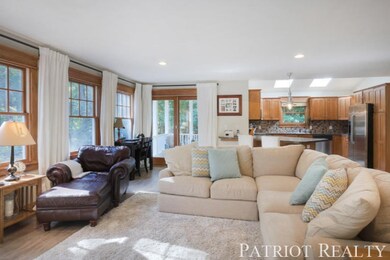
604 Cedar Pines Dr NE Unit 14 Sparta, MI 49345
Highlights
- Deeded Waterfront Access Rights
- Cape Cod Architecture
- Whirlpool Bathtub
- Ridgeview Elementary School Rated A-
- Wooded Lot
- 1 Fireplace
About This Home
As of June 2025Custom built home with open floor concept built in a highly crafted design. Amazing Wooded private 1/2 acre lot, professionally landscaped with underground sprinkling with a large front porch. Shared access to both Lake Gerald and the the Rogue River come with this special home. The main level has a Cherry Shaker kitchen with stainless appliances, great room with cobblestone wood burning fireplace, luxury vinyl tile with cork backing, main floor laundry, half bath, and sun porch. Upper level has 2 bedrooms and a full bath and a master suite with large master bath, and a large walk in closet. Lower walk out level has a large family room, office area, and 1/2 bath with sliders out to a back yard patio overlooking a private wooded setting. Unique property just 15 minutes from Grand Rapids.
Home Details
Home Type
- Single Family
Est. Annual Taxes
- $3,059
Year Built
- Built in 2000
Lot Details
- 0.58 Acre Lot
- Lot Dimensions are 148x176x147x168
- Corner Lot: Yes
- Sprinkler System
- Wooded Lot
- Garden
- Property is zoned Residential-IMP, Residential-IMP
Parking
- 2 Car Attached Garage
Home Design
- Cape Cod Architecture
- Composition Roof
- Wood Siding
- Vinyl Siding
Interior Spaces
- 2,448 Sq Ft Home
- 2-Story Property
- Ceiling Fan
- 1 Fireplace
- Living Room
- Dining Area
- Walk-Out Basement
Kitchen
- Range
- Microwave
- Dishwasher
- Snack Bar or Counter
- Disposal
Bedrooms and Bathrooms
- 3 Bedrooms
- Whirlpool Bathtub
Outdoor Features
- Deeded Waterfront Access Rights
- Patio
- Shed
Utilities
- Forced Air Heating and Cooling System
- Heating System Uses Natural Gas
- Baseboard Heating
- Well
- Natural Gas Water Heater
- Septic System
- Cable TV Available
Community Details
- Property has a Home Owners Association
- Association fees include snow removal
Ownership History
Purchase Details
Home Financials for this Owner
Home Financials are based on the most recent Mortgage that was taken out on this home.Purchase Details
Home Financials for this Owner
Home Financials are based on the most recent Mortgage that was taken out on this home.Purchase Details
Home Financials for this Owner
Home Financials are based on the most recent Mortgage that was taken out on this home.Purchase Details
Purchase Details
Home Financials for this Owner
Home Financials are based on the most recent Mortgage that was taken out on this home.Purchase Details
Similar Homes in Sparta, MI
Home Values in the Area
Average Home Value in this Area
Purchase History
| Date | Type | Sale Price | Title Company |
|---|---|---|---|
| Warranty Deed | $525,000 | None Listed On Document | |
| Warranty Deed | $284,900 | Sun Title Agency Of Mi Llc | |
| Warranty Deed | $289,000 | -- | |
| Interfamily Deed Transfer | -- | -- | |
| Warranty Deed | $273,000 | Chicago Title Of Mi Inc | |
| Warranty Deed | $33,000 | -- |
Mortgage History
| Date | Status | Loan Amount | Loan Type |
|---|---|---|---|
| Open | $355,000 | New Conventional | |
| Previous Owner | $208,000 | New Conventional | |
| Previous Owner | $227,920 | New Conventional | |
| Previous Owner | $215,900 | New Conventional | |
| Previous Owner | $75,000 | Unknown | |
| Previous Owner | $238,700 | Fannie Mae Freddie Mac | |
| Previous Owner | $52,324 | Unknown | |
| Previous Owner | $231,200 | New Conventional | |
| Previous Owner | $200,000 | Purchase Money Mortgage | |
| Previous Owner | $50,000 | Credit Line Revolving | |
| Closed | $45,700 | No Value Available | |
| Closed | $57,800 | No Value Available |
Property History
| Date | Event | Price | Change | Sq Ft Price |
|---|---|---|---|---|
| 06/04/2025 06/04/25 | Sold | $525,000 | 0.0% | $214 / Sq Ft |
| 05/12/2025 05/12/25 | Pending | -- | -- | -- |
| 05/08/2025 05/08/25 | For Sale | $525,000 | +84.3% | $214 / Sq Ft |
| 11/06/2015 11/06/15 | Sold | $284,900 | 0.0% | $116 / Sq Ft |
| 09/29/2015 09/29/15 | Pending | -- | -- | -- |
| 09/22/2015 09/22/15 | For Sale | $284,900 | -- | $116 / Sq Ft |
Tax History Compared to Growth
Tax History
| Year | Tax Paid | Tax Assessment Tax Assessment Total Assessment is a certain percentage of the fair market value that is determined by local assessors to be the total taxable value of land and additions on the property. | Land | Improvement |
|---|---|---|---|---|
| 2025 | $3,673 | $232,600 | $0 | $0 |
| 2024 | $3,673 | $228,100 | $0 | $0 |
| 2023 | $4,909 | $199,100 | $0 | $0 |
| 2022 | $4,742 | $176,400 | $0 | $0 |
| 2021 | $4,619 | $162,900 | $0 | $0 |
| 2020 | $3,232 | $159,400 | $0 | $0 |
| 2019 | $4,245 | $154,100 | $0 | $0 |
| 2018 | $4,422 | $143,300 | $0 | $0 |
| 2017 | $4,403 | $142,300 | $0 | $0 |
| 2016 | $4,245 | $124,600 | $0 | $0 |
| 2015 | -- | $124,600 | $0 | $0 |
| 2013 | -- | $106,800 | $0 | $0 |
Agents Affiliated with this Home
-
T
Seller's Agent in 2025
Timothy Hullinger
616 Realty LLC
(616) 889-4458
3 in this area
60 Total Sales
-

Buyer's Agent in 2025
Rachel Major
Keller Williams Realty Rivertown
(616) 430-0807
5 in this area
593 Total Sales
-

Seller's Agent in 2015
Ronald Lemmon
Patriot Realty
(616) 293-0102
2 in this area
219 Total Sales
-

Seller Co-Listing Agent in 2015
Jeannine Lemmon
Patriot Realty
(616) 450-7711
2 in this area
248 Total Sales
Map
Source: Southwestern Michigan Association of REALTORS®
MLS Number: 15051007
APN: 41-06-30-499-014
- 9141 Shady Ridge Dr NE
- 1233 Secluded Pines Dr
- 701 Kolehouse Rd
- 9610 Grange Ave NE
- 1020 Windy Ridge Dr NE
- V/L 13 Mile Rd NE
- 10675 Mieras Dr NE
- 903 10 Mile Rd NW
- 8277 Alpine Ave NW
- 144 9 Mile Rd NW
- 9340-5 Sparta Ave NW
- 9340-4 Sparta Ave NW
- 9340-3 Sparta Ave NW
- 9340-1 Sparta Ave NW
- 230 9 Mile Rd NW
- 10761 Alpine Ave NW
- 245 Liberty St NW
- 7855 Alpine Ave NW
- 195 Liberty St NW
- 467 Tentree St
