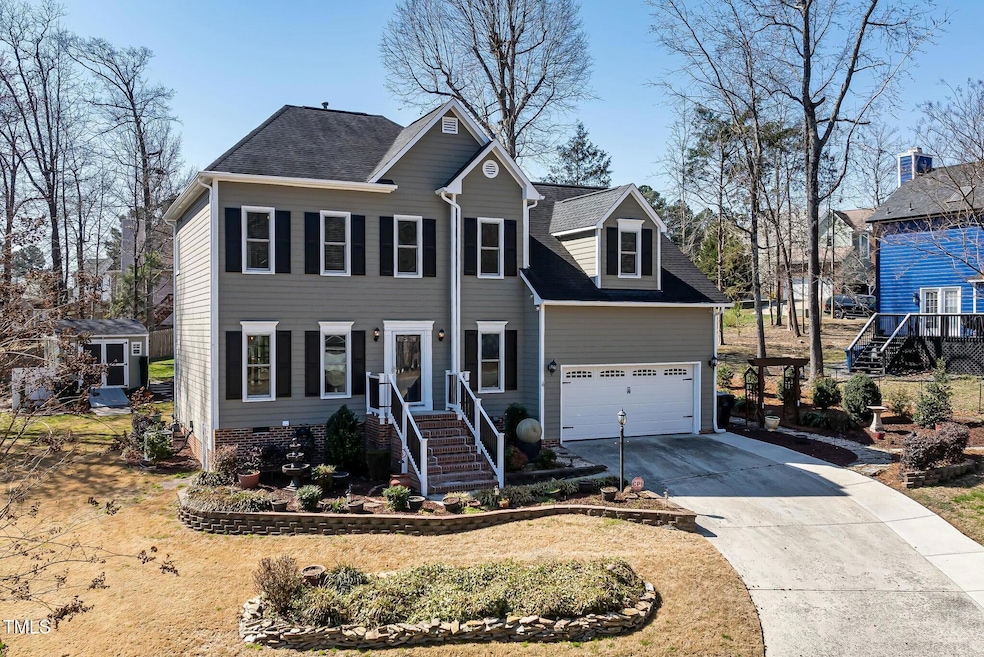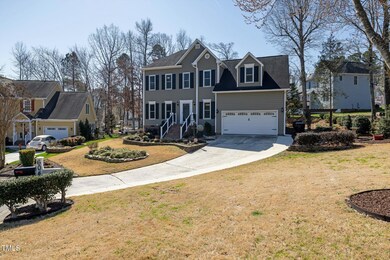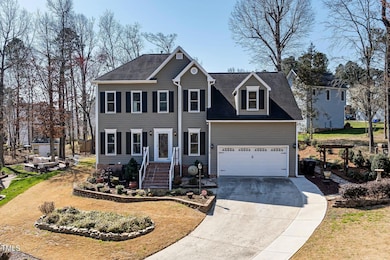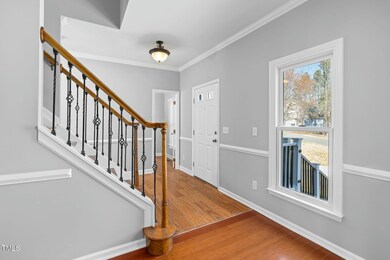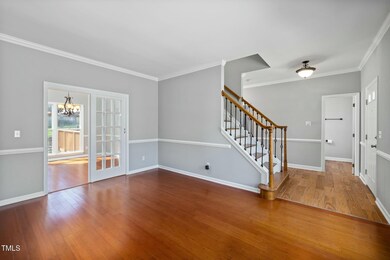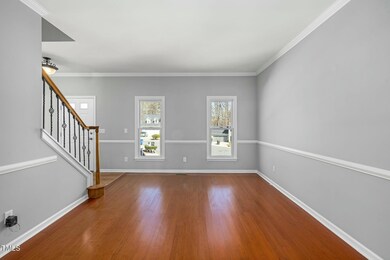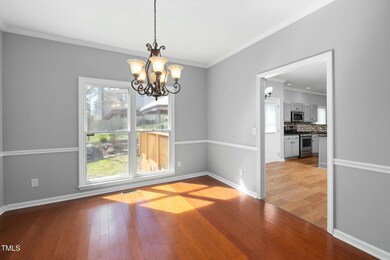
604 Chadbourne Dr Durham, NC 27703
Eastern Durham NeighborhoodHighlights
- A-Frame Home
- 1 Fireplace
- 2 Car Attached Garage
- Wood Flooring
- Breakfast Room
- Living Room
About This Home
As of May 2025This beautifully maintained 3 bdrm 2.5 bath home is move-in ready with fantastic updates and features! Enjoy cozy evenings by the fireplace and entertain in the dining room with elegant French doors leading from the living room to the dining room area. The two-car garage boasts of brand-new doors, while the A/C (only 2 years old) and Andersen windows (installed upstairs 2 years ago) provide energy efficiency and comfort.So many more features including: soft-close cabinets that add a modern touch, 6 year-old Premium Tuff shed with aluminum sub-flooring, waterproof floor & insulated barrier. Come spring lush Bermuda grass enhances the curb appeal! This home is move-in ready and packed with upgrades! Don't miss out—schedule your showing today!
Last Agent to Sell the Property
eXp Realty, LLC - C License #272813 Listed on: 03/15/2025

Home Details
Home Type
- Single Family
Est. Annual Taxes
- $2,786
Year Built
- Built in 1993
Lot Details
- 10,019 Sq Ft Lot
HOA Fees
- $17 Monthly HOA Fees
Parking
- 2 Car Attached Garage
- Front Facing Garage
- 2 Open Parking Spaces
Home Design
- A-Frame Home
- Traditional Architecture
- Shingle Roof
Interior Spaces
- 2,229 Sq Ft Home
- 2-Story Property
- 1 Fireplace
- Living Room
- Breakfast Room
- Dining Room
- Basement
- Crawl Space
Kitchen
- Free-Standing Gas Range
- Microwave
- Dishwasher
Flooring
- Wood
- Carpet
Bedrooms and Bathrooms
- 3 Bedrooms
Laundry
- Laundry Room
- Washer and Dryer
Schools
- Oakgrove Elementary School
- Neal Middle School
- Southern High School
Utilities
- Central Air
- Heating System Uses Natural Gas
Community Details
- Association fees include road maintenance
- Greycliff Hoa, Rpm Management Association, Phone Number (919) 240-4045
- Greycliff Subdivision
Listing and Financial Details
- Assessor Parcel Number 0851-15-0569
Ownership History
Purchase Details
Home Financials for this Owner
Home Financials are based on the most recent Mortgage that was taken out on this home.Similar Homes in Durham, NC
Home Values in the Area
Average Home Value in this Area
Purchase History
| Date | Type | Sale Price | Title Company |
|---|---|---|---|
| Warranty Deed | $430,000 | None Listed On Document |
Mortgage History
| Date | Status | Loan Amount | Loan Type |
|---|---|---|---|
| Open | $408,500 | New Conventional | |
| Previous Owner | $50,000 | Credit Line Revolving | |
| Previous Owner | $138,800 | Unknown | |
| Previous Owner | $17,250 | Credit Line Revolving | |
| Previous Owner | $25,000 | Credit Line Revolving |
Property History
| Date | Event | Price | Change | Sq Ft Price |
|---|---|---|---|---|
| 05/12/2025 05/12/25 | Sold | $430,000 | -2.3% | $193 / Sq Ft |
| 04/05/2025 04/05/25 | Pending | -- | -- | -- |
| 03/31/2025 03/31/25 | Price Changed | $440,000 | -2.2% | $197 / Sq Ft |
| 03/15/2025 03/15/25 | For Sale | $450,000 | -- | $202 / Sq Ft |
Tax History Compared to Growth
Tax History
| Year | Tax Paid | Tax Assessment Tax Assessment Total Assessment is a certain percentage of the fair market value that is determined by local assessors to be the total taxable value of land and additions on the property. | Land | Improvement |
|---|---|---|---|---|
| 2024 | $2,158 | $199,731 | $24,680 | $175,051 |
| 2023 | $2,027 | $199,731 | $24,680 | $175,051 |
| 2022 | $2,556 | $199,731 | $24,680 | $175,051 |
| 2021 | $2,544 | $199,731 | $24,680 | $175,051 |
| 2020 | $2,484 | $199,731 | $24,680 | $175,051 |
| 2019 | $2,484 | $199,731 | $24,680 | $175,051 |
| 2018 | $2,195 | $161,806 | $24,680 | $137,126 |
| 2017 | $2,179 | $161,806 | $24,680 | $137,126 |
| 2016 | $2,105 | $161,806 | $24,680 | $137,126 |
| 2015 | $2,263 | $163,480 | $27,874 | $135,606 |
| 2014 | $2,263 | $163,480 | $27,874 | $135,606 |
Agents Affiliated with this Home
-
C
Seller's Agent in 2025
Carolyn Green
eXp Realty, LLC - C
-
D
Buyer's Agent in 2025
Derrick Taylor
DASH Carolina
Map
Source: Doorify MLS
MLS Number: 10082616
APN: 159082
- 707 Obsidian Way
- 740 Obsidian Way
- 418 Lodestone Dr
- 3602 Turquoise Dr
- 612 Quartz Dr
- 308 Quartz Dr
- 912 Obsidian Way
- 3615 Freeman Rd
- 3308 Venus Dr
- 3507 Portico Ln
- 1022 Homecoming Way
- 1107 Shovelhead Dr Unit Homesite 39
- 903 Outlaw Ave Unit Homesite 21
- 2014 Cross Bones Blvd Unit 30
- 2002 Cross Bones Blvd Unit 36
- 1101 Shovelhead Dr Unit 51
- 2006 Cross Bones Blvd Unit 34
- 2018 Cross Bones Blvd Unit 28
- 704 Chopper Ln Unit 14
- 1000 Shovelhead Dr Unit 59
