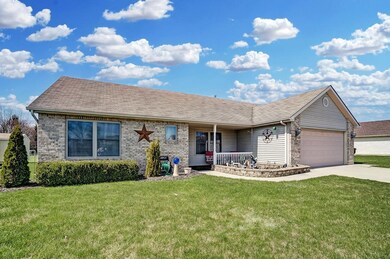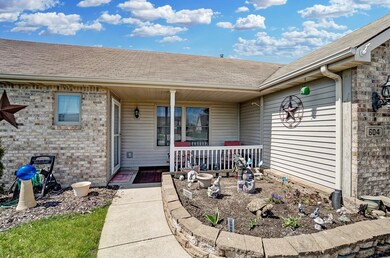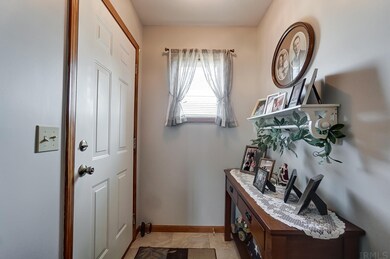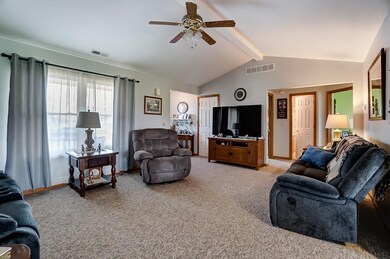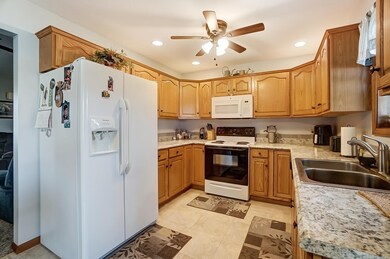
604 Columbian Run Garrett, IN 46738
Highlights
- Open Floorplan
- Cathedral Ceiling
- Covered patio or porch
- Backs to Open Ground
- Great Room
- 2 Car Attached Garage
About This Home
As of May 2022MULTIPLE OFFERS Nice, neat, clean and ready for new owners, located in Baltimore Place. One story home features open floor plan, great room with cathedral ceiling, eat in kitchen complete with appliances, split bedroom floor plan, 3 bedrooms and 2 full baths (master bath has a walk in shower) and a 2 car attached garage. New carpet in the great room. Central air, gas hot water heater and water softener new in 2021. Age of furnace is approx. 9 years old. Floored attic for extra storage. Average water, sewer, trash and electric is $144.00 a month. All offers to be submitted by Friday April 15th at 3:30 pm. Easy to show.
Last Agent to Sell the Property
Mike Thomas Associates, Inc. Listed on: 04/13/2022

Home Details
Home Type
- Single Family
Est. Annual Taxes
- $1,285
Year Built
- Built in 1998
Lot Details
- 8,712 Sq Ft Lot
- Lot Dimensions are 72 x 127
- Backs to Open Ground
- Level Lot
Parking
- 2 Car Attached Garage
- Garage Door Opener
- Driveway
- Off-Street Parking
Home Design
- Brick Exterior Construction
- Slab Foundation
- Asphalt Roof
- Vinyl Construction Material
Interior Spaces
- 1,235 Sq Ft Home
- 1-Story Property
- Open Floorplan
- Woodwork
- Cathedral Ceiling
- Ceiling Fan
- Great Room
- Carpet
- Fire and Smoke Detector
- Electric Dryer Hookup
Kitchen
- Eat-In Kitchen
- Electric Oven or Range
- Laminate Countertops
- Disposal
Bedrooms and Bathrooms
- 3 Bedrooms
- Split Bedroom Floorplan
- 2 Full Bathrooms
- Bathtub with Shower
- Separate Shower
Schools
- J.E. Ober Elementary School
- Garrett Middle School
- Garrett High School
Utilities
- Forced Air Heating and Cooling System
- Heating System Uses Gas
Additional Features
- Covered patio or porch
- Suburban Location
Community Details
- Baltimore Place Subdivision
Listing and Financial Details
- Assessor Parcel Number 07-09-03-276-011.000-013
Ownership History
Purchase Details
Home Financials for this Owner
Home Financials are based on the most recent Mortgage that was taken out on this home.Purchase Details
Home Financials for this Owner
Home Financials are based on the most recent Mortgage that was taken out on this home.Purchase Details
Home Financials for this Owner
Home Financials are based on the most recent Mortgage that was taken out on this home.Purchase Details
Similar Homes in Garrett, IN
Home Values in the Area
Average Home Value in this Area
Purchase History
| Date | Type | Sale Price | Title Company |
|---|---|---|---|
| Warranty Deed | -- | Harlan Jeffrey S | |
| Quit Claim Deed | $144,648 | None Listed On Document | |
| Warranty Deed | -- | -- | |
| Deed | $92,500 | -- |
Mortgage History
| Date | Status | Loan Amount | Loan Type |
|---|---|---|---|
| Open | $196,377 | New Conventional | |
| Previous Owner | $147,600 | VA | |
| Previous Owner | $135,100 | New Conventional | |
| Previous Owner | $131,191 | New Conventional |
Property History
| Date | Event | Price | Change | Sq Ft Price |
|---|---|---|---|---|
| 05/19/2022 05/19/22 | Sold | $200,000 | +5.3% | $162 / Sq Ft |
| 04/15/2022 04/15/22 | Pending | -- | -- | -- |
| 04/13/2022 04/13/22 | For Sale | $189,900 | +49.5% | $154 / Sq Ft |
| 05/27/2016 05/27/16 | Sold | $127,000 | -2.2% | $103 / Sq Ft |
| 05/02/2016 05/02/16 | Pending | -- | -- | -- |
| 03/21/2016 03/21/16 | For Sale | $129,900 | -- | $105 / Sq Ft |
Tax History Compared to Growth
Tax History
| Year | Tax Paid | Tax Assessment Tax Assessment Total Assessment is a certain percentage of the fair market value that is determined by local assessors to be the total taxable value of land and additions on the property. | Land | Improvement |
|---|---|---|---|---|
| 2024 | $1,559 | $182,200 | $31,800 | $150,400 |
| 2023 | $1,470 | $178,900 | $30,200 | $148,700 |
| 2022 | $1,442 | $149,500 | $24,800 | $124,700 |
| 2021 | $1,278 | $137,100 | $24,800 | $112,300 |
| 2020 | $1,154 | $132,000 | $24,800 | $107,200 |
| 2019 | $1,106 | $128,500 | $24,800 | $103,700 |
| 2018 | $1,126 | $126,800 | $24,800 | $102,000 |
| 2017 | $1,254 | $133,400 | $24,800 | $108,600 |
| 2016 | $1,270 | $133,600 | $24,800 | $108,800 |
| 2014 | $922 | $127,900 | $24,800 | $103,100 |
Agents Affiliated with this Home
-

Seller's Agent in 2022
Teri Davis-Foster
Mike Thomas Associates, Inc.
(260) 927-3168
26 in this area
103 Total Sales
Map
Source: Indiana Regional MLS
MLS Number: 202212897
APN: 17-09-03-276-011.000-013
- 502 S Britton St
- 501 E Quincy St
- 606 E Keyser St
- 609 S Walsh St
- 312 S Lee St
- 120 S Franklin St
- 401 S Cowen St
- 401 S Peters St
- 716 S Peters St
- 419 N Franklin St
- 111 S Peters St
- 317 Conductor Cove
- 514 W King St
- 405 S Hamsher St
- 502 Harold St
- 608 W King St
- 304 S Hamsher St
- 1113 N Franklin St
- 311 Maxine Dr
- 900 Redwood Ct

