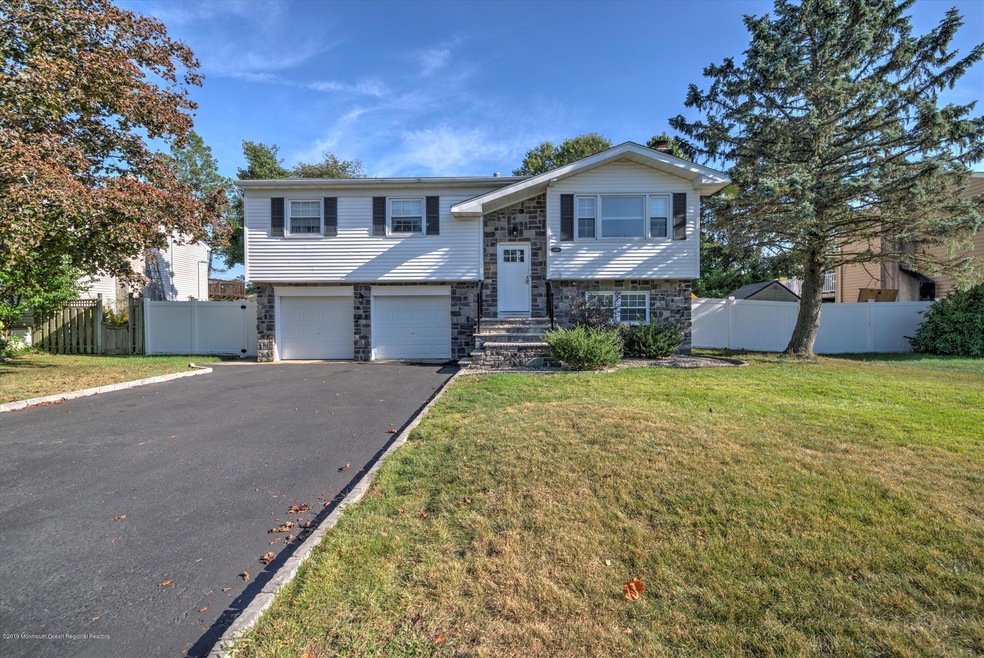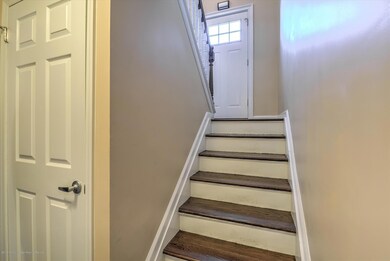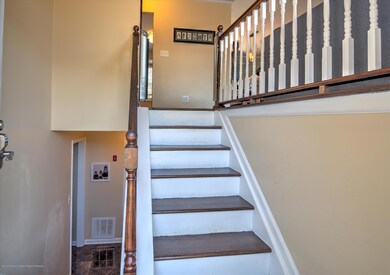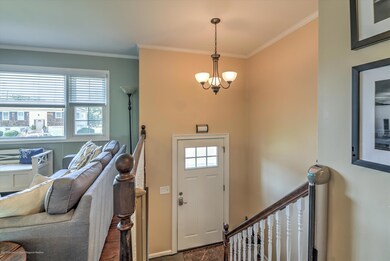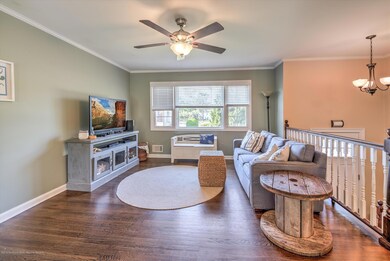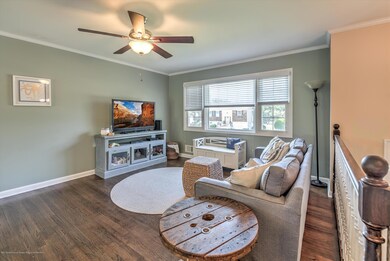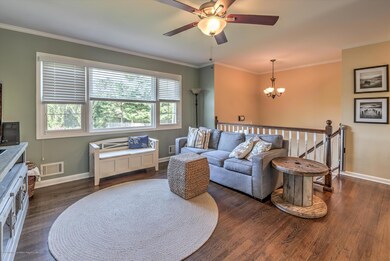
604 Crestview Terrace Unit 1107 Point Pleasant Boro, NJ 08742
Highlights
- Heated In Ground Pool
- Deck
- Attic
- New Kitchen
- Wood Flooring
- Granite Countertops
About This Home
As of December 2019Just unpack & you're home. Located in highly desirable Pt Pleasant in St Martha's area. Quiet street w/easy access to shopping, train, pkwy, & of course the beach! Great curb appeal, redone facade w/stone accents. Top flr of split-level has open concept w/all HW floors & tile in kitch & BA. Enjoy oversized Liv rm w/adjacent dining. New Kitch w/Granite CT's, SS appl's, & huge eat in island. Top flr also has 3 well sized bedrms & new full BA. Master & Din rm have sliders to newer lg deck. Downstairs find XL fam rm w/gas FP. 4th BR & space for office along w/access to garage & back. Backyard has pool w/new liner & was recently converted to saltwater, brick pavers, safety fence, outdoor shower & solid white fence for privacy complete this oasis. No detail missed in this home, priced to move
Last Agent to Sell the Property
Glenn Aaronson
Coldwell Banker Realty Listed on: 10/09/2019
Home Details
Home Type
- Single Family
Est. Annual Taxes
- $6,698
Year Built
- Built in 1970
Lot Details
- Fenced
Parking
- 2 Car Attached Garage
- Garage Door Opener
- Driveway
- On-Street Parking
Home Design
- Slab Foundation
- Shingle Roof
- Aluminum Siding
- Stone Siding
Interior Spaces
- 2-Story Property
- Crown Molding
- Ceiling Fan
- Recessed Lighting
- Light Fixtures
- Gas Fireplace
- Blinds
- Sliding Doors
- Insulated Doors
- Living Room
- Dining Room
- Den
- Attic Fan
Kitchen
- New Kitchen
- Eat-In Kitchen
- Gas Cooktop
- Microwave
- Dishwasher
- Kitchen Island
- Granite Countertops
Flooring
- Wood
- Laminate
- Ceramic Tile
Bedrooms and Bathrooms
- 4 Bedrooms
- 2 Full Bathrooms
- Primary Bathroom Bathtub Only
- Primary Bathroom includes a Walk-In Shower
Laundry
- Laundry Room
- Dryer
- Washer
Pool
- Heated In Ground Pool
- Outdoor Pool
- Saltwater Pool
- Pool is Self Cleaning
- Vinyl Pool
- Fence Around Pool
- Outdoor Shower
- Pool Equipment Stays
Outdoor Features
- Deck
- Exterior Lighting
- Shed
- Play Equipment
Schools
- Nellie F. Bennett Elementary School
- Memorial Middle School
- Point Pleasant Borough High School
Utilities
- Forced Air Heating and Cooling System
- Heating System Uses Natural Gas
- Natural Gas Water Heater
Community Details
- No Home Owners Association
Listing and Financial Details
- Exclusions: Pool safety fence is negotiable
- Assessor Parcel Number 25-00077-0000-00003
Ownership History
Purchase Details
Purchase Details
Home Financials for this Owner
Home Financials are based on the most recent Mortgage that was taken out on this home.Purchase Details
Home Financials for this Owner
Home Financials are based on the most recent Mortgage that was taken out on this home.Purchase Details
Home Financials for this Owner
Home Financials are based on the most recent Mortgage that was taken out on this home.Purchase Details
Purchase Details
Home Financials for this Owner
Home Financials are based on the most recent Mortgage that was taken out on this home.Purchase Details
Home Financials for this Owner
Home Financials are based on the most recent Mortgage that was taken out on this home.Similar Homes in Point Pleasant Boro, NJ
Home Values in the Area
Average Home Value in this Area
Purchase History
| Date | Type | Sale Price | Title Company |
|---|---|---|---|
| Interfamily Deed Transfer | -- | Green Label Title | |
| Deed | $400,000 | Evident Title Agency Inc | |
| Deed | $359,000 | Truex Abstract Inc | |
| Special Warranty Deed | $219,000 | Title 365 Inc | |
| Deed In Lieu Of Foreclosure | $328,000 | None Available | |
| Deed | $325,000 | Stewart Title Guaranty | |
| Deed | $194,000 | -- |
Mortgage History
| Date | Status | Loan Amount | Loan Type |
|---|---|---|---|
| Open | $378,600 | New Conventional | |
| Closed | $380,000 | New Conventional | |
| Previous Owner | $352,497 | FHA | |
| Previous Owner | $150,000 | Credit Line Revolving | |
| Previous Owner | $328,000 | Unknown | |
| Previous Owner | $280,000 | Purchase Money Mortgage | |
| Previous Owner | $155,200 | No Value Available |
Tax History Compared to Growth
Tax History
| Year | Tax Paid | Tax Assessment Tax Assessment Total Assessment is a certain percentage of the fair market value that is determined by local assessors to be the total taxable value of land and additions on the property. | Land | Improvement |
|---|---|---|---|---|
| 2024 | $8,051 | $368,300 | $187,500 | $180,800 |
| 2023 | $7,885 | $368,300 | $187,500 | $180,800 |
| 2022 | $7,885 | $368,300 | $187,500 | $180,800 |
| 2021 | $7,764 | $368,300 | $187,500 | $180,800 |
| 2020 | $7,683 | $368,300 | $187,500 | $180,800 |
| 2019 | $6,903 | $335,400 | $187,500 | $147,900 |
| 2018 | $6,698 | $335,400 | $187,500 | $147,900 |
| 2017 | $6,550 | $335,400 | $187,500 | $147,900 |
| 2016 | $6,500 | $335,400 | $187,500 | $147,900 |
| 2015 | $6,423 | $335,400 | $187,500 | $147,900 |
| 2014 | $6,275 | $335,400 | $187,500 | $147,900 |
Agents Affiliated with this Home
-
G
Seller's Agent in 2019
Glenn Aaronson
Coldwell Banker Realty
-

Seller's Agent in 2015
Sandra Healy
Berkshire Hathaway HomeServices Healy Realtors
(732) 557-0975
35 Total Sales
-
M
Buyer's Agent in 2015
Michele Jasionowski
RE/MAX
Map
Source: MOREMLS (Monmouth Ocean Regional REALTORS®)
MLS Number: 21939257
APN: 25-00077-0000-00003
- 3401 Bridge Ave Unit 28
- 3403 Bridge Ave Unit 2
- 539 Oak Terrace
- 619 Mistletoe Ave
- 3431 Bridge Ave Unit 9
- 530 Riverwood Ave
- 614 Marshall Dr
- 529 Smith Dr
- 3122 Hiawatha Ave
- 3118 Pocahontas Ave
- 3105 Pocahontas Ave
- 3141 Powhatan Ave
- 602 Butler Ave
- 3006 Herbertsville Rd
- 226 Pearce Ave
- 3132 Cohocton Ave
- 2905 Powhatan Ave
- 3817 Herbertsville Rd
- 1119 Northstream Pkwy
- 21 Morning Glory Ct
