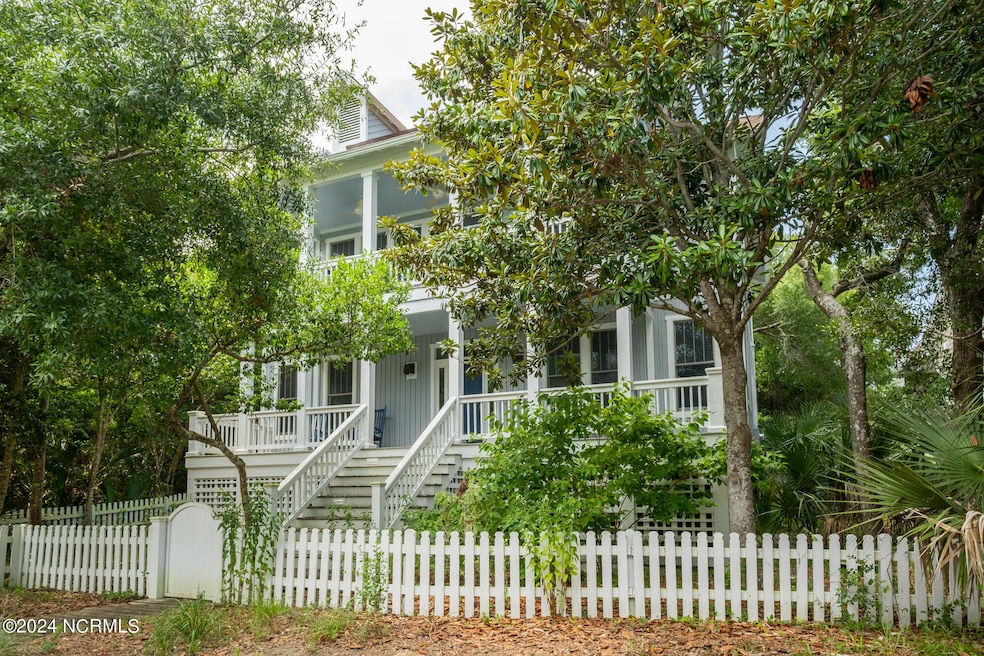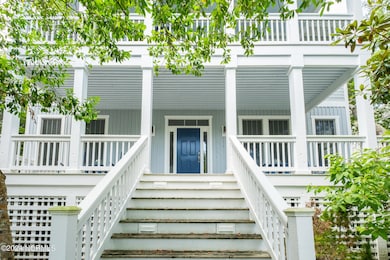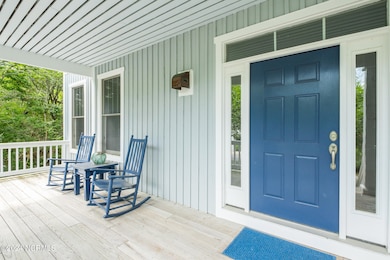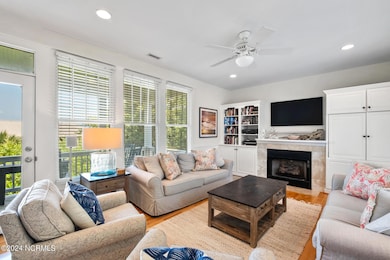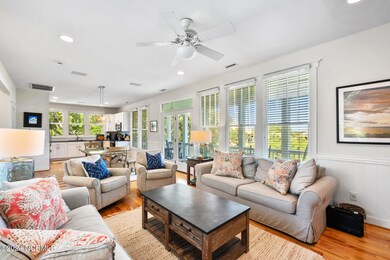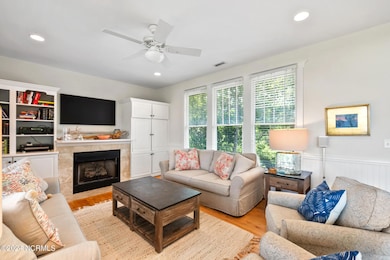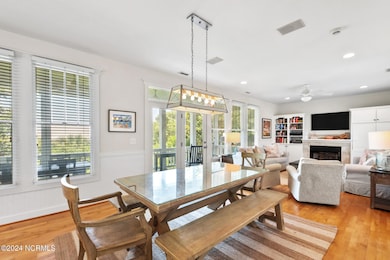
604 Currituck Way Bald Head Island, NC 28461
Estimated payment $8,532/month
Highlights
- Deck
- Whirlpool Bathtub
- Furnished
- Main Floor Primary Bedroom
- 1 Fireplace
- Solid Surface Countertops
About This Home
New Roof - New Price - Across from the Marsh of Currituck - 4 bedroom, 3.5 bath Cottage retreat has great curb appeal w/white picket-fences to charming double front porches. Reverse floor plan, you'll find a large foyer w/high ceilings, hardwoods & white wainscoting. Off of this are 2 bedrooms overlooking the front porch. The first is furnished with 2 Twin trundles & features an updated full en suite w/granite vanity & pebble-tiled shower. The second bedroom offers a Queen Bed & shares another well-appointed bath w/third bedroom. The third bedroom overlooks the home's screened dining porch & a very private deck, two-cart garage. Laundry Rm is on first floor. Upstairs, the white wainscoting, high ceilings, open floor plan & great windows support this level's cheery, natural light-filled warmth. The large kitchen w/granite counters & plenty of room for multiple chefs. Adjacent, the central dining area easily accommodates eight & half bath. Beyond, the very comfortable living space is anchored by a fireplace, sided by built-ins & would be the perfect spot for movie-watching, game playing or cozy conversations. All of these are fronted by a deep, second-story covered porch that provides views all the way to the water. This will be your favorite spot for morning coffee or afternoon relaxation. The home's main suite on this floor features a desk & sitting area, a good-size walk-in closet & a spa-like main bath w/jetted garden tub, separate shower w/his & her vanities. Located close to the Conservancy, Shoals Club, Cape Fear Commons. This home is furnished, w/few exclusions & comes w/6-seater & 4-seater club golf carts. Owner has both a BHI Equity Lifestyle & Shoals Club memberships w/separate purchase - not required- New Roof INSTALLED
Home Details
Home Type
- Single Family
Est. Annual Taxes
- $10,207
Year Built
- Built in 2002
Lot Details
- 6,534 Sq Ft Lot
- Lot Dimensions are 66 x 92 x 63 x 108
- Wood Fence
HOA Fees
- $95 Monthly HOA Fees
Home Design
- Reverse Style Home
- Wood Frame Construction
- Architectural Shingle Roof
- Piling Construction
- Stick Built Home
Interior Spaces
- 1,968 Sq Ft Home
- 2-Story Property
- Furnished
- Bookcases
- Ceiling Fan
- 1 Fireplace
- Blinds
- Combination Dining and Living Room
Kitchen
- Range
- Dishwasher
- Solid Surface Countertops
Bedrooms and Bathrooms
- 4 Bedrooms
- Primary Bedroom on Main
- Whirlpool Bathtub
- Walk-in Shower
Laundry
- Dryer
- Washer
Parking
- 2 Car Detached Garage
- Off-Street Parking
Outdoor Features
- Deck
- Covered Patio or Porch
Schools
- Southport Elementary School
- South Brunswick Middle School
- South Brunswick High School
Utilities
- Zoned Heating and Cooling
- Heat Pump System
- Electric Water Heater
- Fuel Tank
- Municipal Trash
Listing and Financial Details
- Tax Lot 5729
- Assessor Parcel Number 2654c086
Community Details
Overview
- Bald Head Association/Cape Fear Station Association, Phone Number (910) 457-4676
- Bhi Stage Ii Cape Fear Station Subdivision
- Maintained Community
Recreation
- Park
- Dog Park
Security
- Resident Manager or Management On Site
Map
Home Values in the Area
Average Home Value in this Area
Tax History
| Year | Tax Paid | Tax Assessment Tax Assessment Total Assessment is a certain percentage of the fair market value that is determined by local assessors to be the total taxable value of land and additions on the property. | Land | Improvement |
|---|---|---|---|---|
| 2025 | -- | $1,010,860 | $140,000 | $870,860 |
| 2024 | $10,207 | $1,010,860 | $140,000 | $870,860 |
| 2023 | $8,054 | $1,010,860 | $140,000 | $870,860 |
| 2022 | $0 | $619,130 | $75,000 | $544,130 |
| 2021 | $0 | $619,130 | $75,000 | $544,130 |
| 2020 | $7,182 | $619,130 | $75,000 | $544,130 |
| 2019 | $7,828 | $76,660 | $75,000 | $1,660 |
| 2018 | $7,302 | $92,090 | $90,000 | $2,090 |
| 2017 | $7,182 | $92,090 | $90,000 | $2,090 |
| 2016 | $7,182 | $92,090 | $90,000 | $2,090 |
| 2015 | $7,182 | $578,530 | $90,000 | $488,530 |
| 2014 | $6,949 | $624,880 | $162,000 | $462,880 |
Property History
| Date | Event | Price | Change | Sq Ft Price |
|---|---|---|---|---|
| 07/31/2025 07/31/25 | Price Changed | $1,395,000 | -3.7% | $709 / Sq Ft |
| 06/24/2025 06/24/25 | Price Changed | $1,449,000 | -1.8% | $736 / Sq Ft |
| 03/12/2025 03/12/25 | Price Changed | $1,475,000 | -3.3% | $749 / Sq Ft |
| 12/05/2024 12/05/24 | Price Changed | $1,525,000 | -2.6% | $775 / Sq Ft |
| 10/09/2024 10/09/24 | Price Changed | $1,565,000 | -0.6% | $795 / Sq Ft |
| 09/11/2024 09/11/24 | Price Changed | $1,575,000 | -90.0% | $800 / Sq Ft |
| 09/11/2024 09/11/24 | Price Changed | $15,750,000 | +890.6% | $8,003 / Sq Ft |
| 08/22/2024 08/22/24 | Price Changed | $1,590,000 | -2.2% | $808 / Sq Ft |
| 08/02/2024 08/02/24 | For Sale | $1,624,980 | -- | $826 / Sq Ft |
Purchase History
| Date | Type | Sale Price | Title Company |
|---|---|---|---|
| Deed | -- | None Listed On Document | |
| Interfamily Deed Transfer | -- | None Available | |
| Warranty Deed | $1,250,000 | None Available |
Mortgage History
| Date | Status | Loan Amount | Loan Type |
|---|---|---|---|
| Previous Owner | $417,000 | New Conventional | |
| Previous Owner | $1,000,000 | Adjustable Rate Mortgage/ARM |
Similar Homes in Bald Head Island, NC
Source: Hive MLS
MLS Number: 100459005
APN: 2654C086
- 558 Chicamacomico Way
- 621 Chicamacomico Way
- 548 Chicamacomico Way
- 606 Currituck Way
- 612 Currituck Way
- 610 Currituck Way
- 556 Chicamacomico Way
- 601 Kinnakeet Way
- 606 Kinnakeet Way
- 200 Whale Head Way
- 653 Washington Woods Way
- 546 Chicamacomico
- 659 Wash Woods Way
- 536 Chicamacomico Way
- 452 Kitty Hawk Woods Way
- 534 Chicamacomico Way
- 16 Captain Charlies Ct
- 214 Writers Way
- 1011 S Bald Head
- 538 Chicamacomico Way
- 387 Trevally Ct
- 422 E Leonard St Unit A
- 1010 N Caswell Ave
- 405 Trevally Ct
- 1330 N Howe St Unit 4
- 302 Norton St Unit Guest House Apartment
- 4999 Glen Cove Dr SE
- 4850 Tobago Dr SE
- 2100 Marsh Grove Ln Unit 2409
- 4917 Dreamweaver Ct Unit 6
- 4933 Abbington Oaks Way SE
- 4826 Abbington Oaks Way SE
- 4907 Abbington Oaks Way
- 4873 Abbington Oaks Way
- 321 NE 59th St Unit ID1266304P
- 133 SE 48th St Unit 3
- 201 NE 48th St
- 705 Third Extension S Unit B
- 521 S 3rd Ave Unit C
- 3203 Saint James Dr SE
