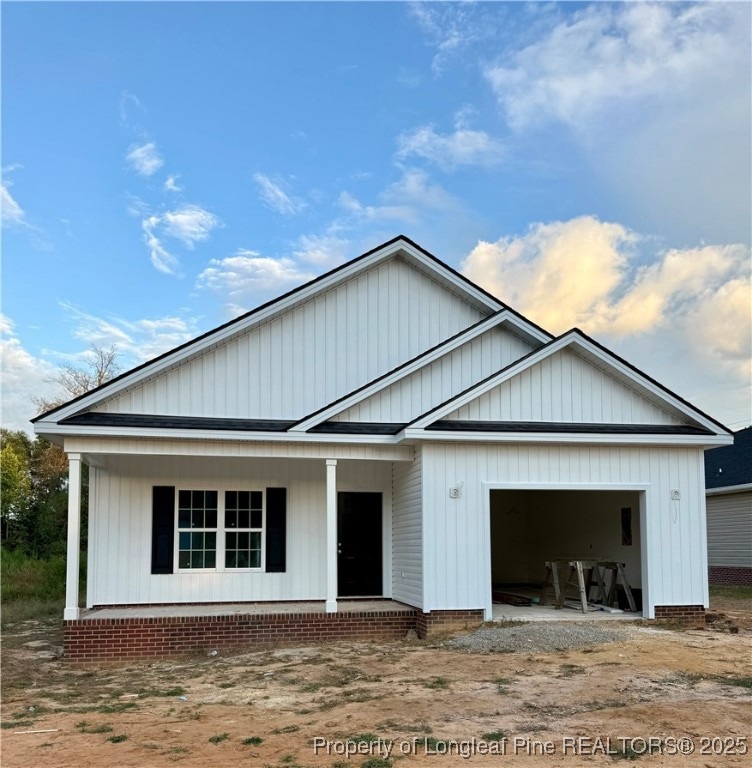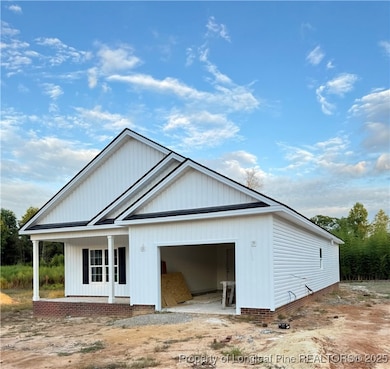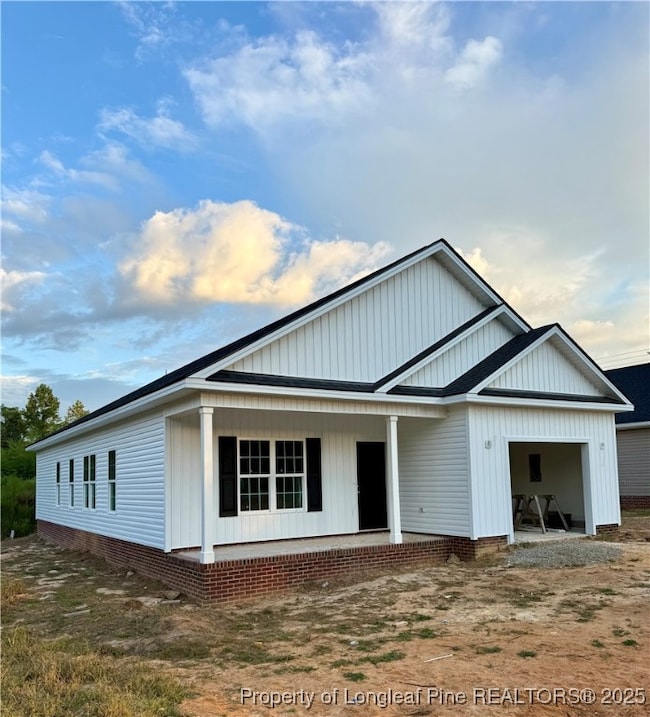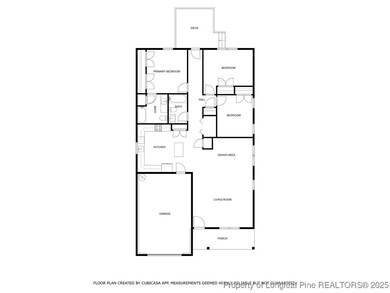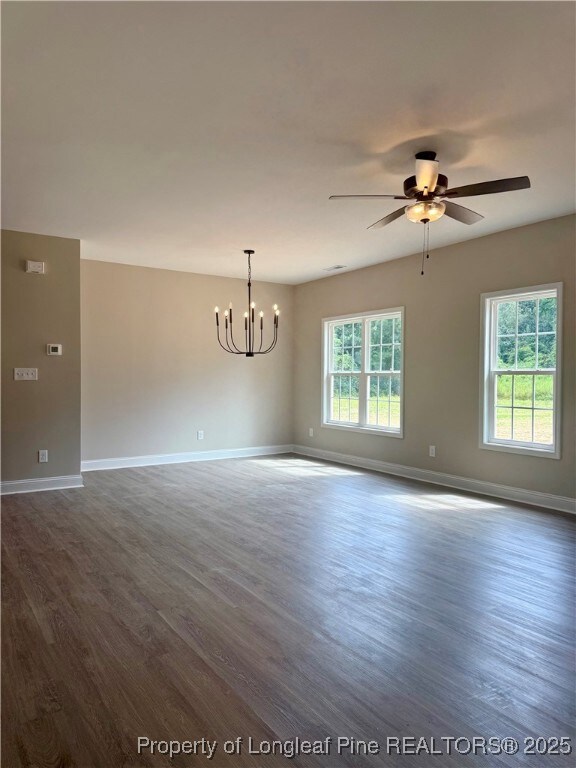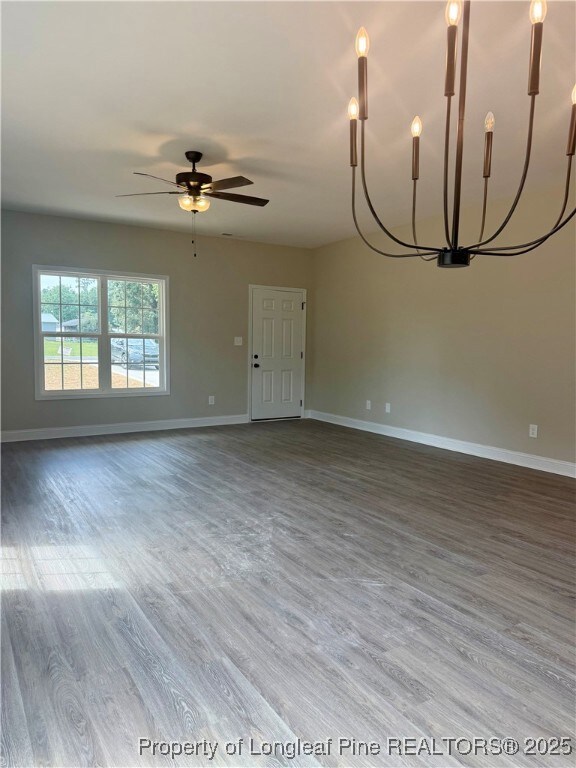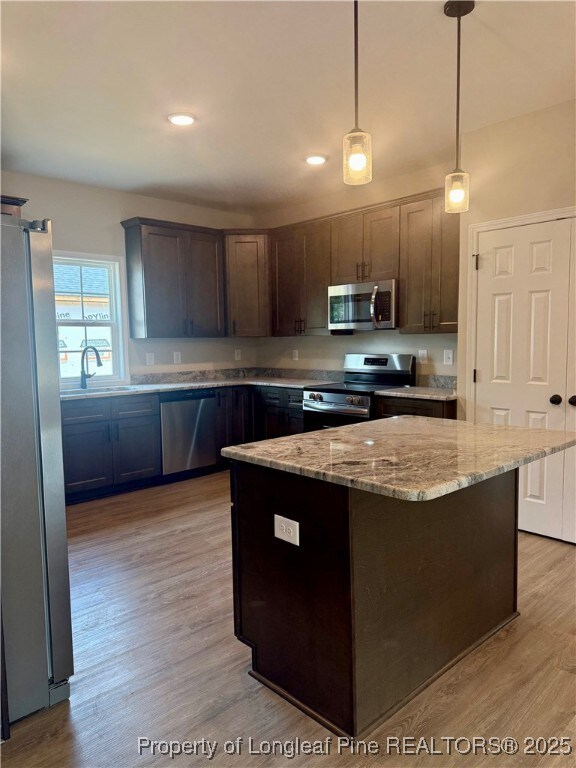604 Cypress St Roseboro, NC 28382
Estimated payment $1,583/month
Highlights
- New Construction
- Deck
- Attic
- Open Floorplan
- Ranch Style House
- Granite Countertops
About This Home
This home is under construction. Floor plan in photos is representative of what's being built. Pictures are of the house next door that is the same house with a flipped floor plan. For illustrative purposes only. There is still time in the build for you to make this home your own, come see it today!
****Welcome to your newly constructed home located in the charming small town community of Roseboro, NC. Currently under construction, this home offers 1523 sq ft of well designed living space built on a stem wall brick foundation and not on a monolithic slab. 3 spacious bedrooms, 2 full bathrooms, and 9 ft ceilings throughout. Features include a 385 sq ft attached 1 car garage, granite countertops, stainless steel appliances, luxury vinyl plank floors, large walk in closets, and thoughtful details throughout for both comfort and efficiency. Situated on .42 acres, enjoy outdoor living with a generous deck, perfect for entertaining. BBQs, or quiet evenings at home. Conveniently located just minutes from Hwy 24, this property offers easy access to Fayetteville, Ft Bragg, Clinton and other surrounding areas. Floor plan reflects the layout being used for the build. Floor plan shown is flipped. Back patio in floor plan is going to be a 12x12 wood deck.
Listing Agent
HADLEY PROPERTIES REAL ESTATE & DEVELOPMENT License #280588 Listed on: 06/20/2025
Home Details
Home Type
- Single Family
Year Built
- Built in 2025 | New Construction
Lot Details
- 0.42 Acre Lot
- Street terminates at a dead end
- Level Lot
- Cleared Lot
Parking
- 1 Car Attached Garage
Home Design
- Ranch Style House
- Vinyl Siding
Interior Spaces
- 1,523 Sq Ft Home
- Open Floorplan
- Ceiling Fan
- Formal Dining Room
- Luxury Vinyl Plank Tile Flooring
- Attic
Kitchen
- Eat-In Kitchen
- Dishwasher
- Kitchen Island
- Granite Countertops
Bedrooms and Bathrooms
- 3 Bedrooms
- En-Suite Primary Bedroom
- Walk-In Closet
- 2 Full Bathrooms
Laundry
- Laundry Room
- Washer and Dryer Hookup
Outdoor Features
- Deck
- Outdoor Storage
- Front Porch
Schools
- Sampson - Roseboro-Salemburg Middle School
- Lakewood High School
Additional Features
- Energy-Efficient Appliances
- Central Heating
Community Details
- No Home Owners Association
Listing and Financial Details
- Home warranty included in the sale of the property
- Assessor Parcel Number 08060112011
Map
Home Values in the Area
Average Home Value in this Area
Property History
| Date | Event | Price | List to Sale | Price per Sq Ft |
|---|---|---|---|---|
| 09/11/2025 09/11/25 | Price Changed | $252,000 | -4.9% | $165 / Sq Ft |
| 06/20/2025 06/20/25 | For Sale | $265,000 | -- | $174 / Sq Ft |
Source: Longleaf Pine REALTORS®
MLS Number: 745510
- 602 Cypress St
- 600 Cypress St
- 360 Oak St
- 307 E Roseboro St
- 300 E Roseboro St
- 711 N East St
- 205 Culbreth St
- 301 S Church St
- 405 S West St
- 1601 Mlk jr Blvd
- 1601 W Mlk jr Blvd
- 506 W Clinton St
- 809 N Broad St
- 0 W Roseboro St
- 705 Bullard St
- 806 W Roseboro St
- 1101 Bullard St
- 1 Elizabethtown Hwy
- 0 Elizabethtown Hwy
- 1 Butler Island Rd
- 309 Laurel Lake Rd
- 109 Forest Wood Dr
- 1206 Southwest Blvd
- 2472 John Hall Rd
- 53 Windsong Ln
- 1114 Four Wood Dr
- 909 Hidden Oasis Dr
- 4851 Veasey Mill Dr
- 4066 Hummingbird Place
- 97 Sawyer Mill Dr
- 1944 Cedar Creek Rd
- 1045 Bombay Dr
- 4802 Headwind Dr
- 1717 Cherry Point Dr
- 2611 Cattail Cir Unit 183
- 1301 Bill Dr
- 726 Blackwell St
- 210 S Plymouth Unit 1 St
- 9614 Dunn Rd
- 2056 Wilmington Hwy
