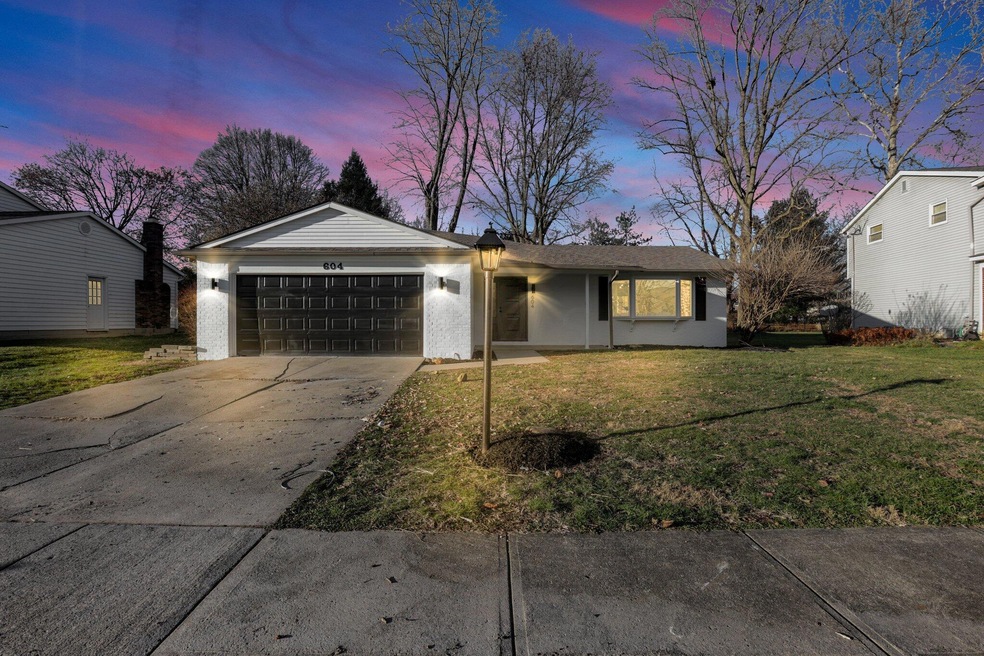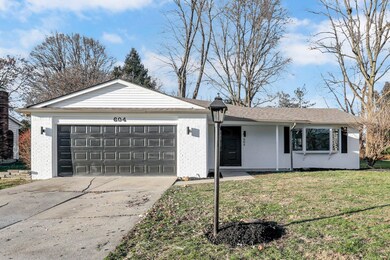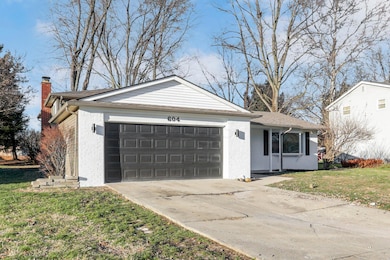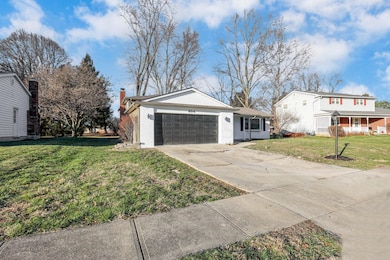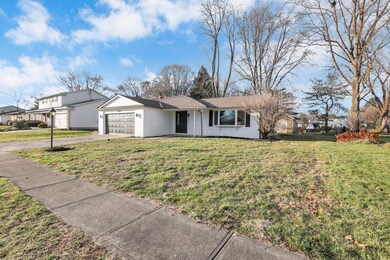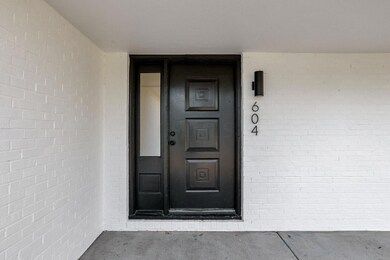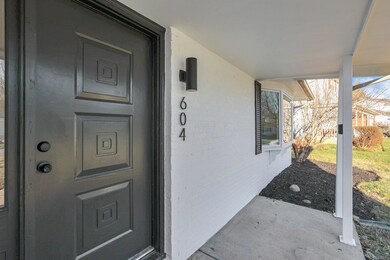
604 Dunoon Dr Columbus, OH 43230
Gahanna-Havens Corners NeighborhoodHighlights
- 2 Car Attached Garage
- Patio
- Forced Air Heating and Cooling System
- Lincoln High School Rated A-
- Shed
- Vinyl Flooring
About This Home
As of March 2024Gahanna School District gem with a park right behind!! Immaculate 4BR, 2.5BA home featuring a primary en suite and new windows. Recently renovated bathrooms boast new shower tiling, flooring, and vanities. Upper-level hardwood floors restored to original glory, with new LVP in living, kitchen, and basement. Stylish two-toned island cabinetry, new tile backsplash, and stainless steel appliances. Walk-out basement features a decorative gas fireplace, bedroom with egress, and half bath. Enjoy the convenience of a lower level laundry with a door to the backyard where you can enjoy the brand new spacious concrete patio. Bask in the privacy of the sizable backyard with mature trees, a nice spacious shed. New windows, new doors, roof approx 5 yo, new hot water tank and furnace 6yo. A must-see!
Home Details
Home Type
- Single Family
Est. Annual Taxes
- $5,656
Year Built
- Built in 1972
Lot Details
- 10,019 Sq Ft Lot
Parking
- 2 Car Attached Garage
- On-Street Parking
Home Design
- Split Level Home
- Tri-Level Property
- Brick Exterior Construction
- Block Foundation
- Aluminum Siding
Interior Spaces
- 2,140 Sq Ft Home
- Decorative Fireplace
- Vinyl Flooring
- Partial Basement
- Laundry on lower level
Kitchen
- Electric Range
- Microwave
- Dishwasher
Bedrooms and Bathrooms
Outdoor Features
- Patio
- Shed
- Storage Shed
Utilities
- Forced Air Heating and Cooling System
- Heating System Uses Gas
Listing and Financial Details
- Assessor Parcel Number 025-003122
Ownership History
Purchase Details
Home Financials for this Owner
Home Financials are based on the most recent Mortgage that was taken out on this home.Purchase Details
Home Financials for this Owner
Home Financials are based on the most recent Mortgage that was taken out on this home.Purchase Details
Home Financials for this Owner
Home Financials are based on the most recent Mortgage that was taken out on this home.Purchase Details
Purchase Details
Similar Homes in the area
Home Values in the Area
Average Home Value in this Area
Purchase History
| Date | Type | Sale Price | Title Company |
|---|---|---|---|
| Warranty Deed | $410,000 | Empora Title | |
| Warranty Deed | $262,000 | Equity Settlement Services | |
| Warranty Deed | $150,000 | Lawyers Title | |
| Deed | -- | -- | |
| Deed | $65,900 | -- |
Mortgage History
| Date | Status | Loan Amount | Loan Type |
|---|---|---|---|
| Open | $285,000 | New Conventional | |
| Previous Owner | $270,000 | New Conventional | |
| Previous Owner | $60,400 | Unknown | |
| Previous Owner | $30,000 | Credit Line Revolving | |
| Previous Owner | $120,000 | Purchase Money Mortgage | |
| Previous Owner | $20,000 | Credit Line Revolving |
Property History
| Date | Event | Price | Change | Sq Ft Price |
|---|---|---|---|---|
| 03/31/2025 03/31/25 | Off Market | $410,000 | -- | -- |
| 03/01/2024 03/01/24 | Sold | $410,000 | -1.2% | $192 / Sq Ft |
| 12/28/2023 12/28/23 | Price Changed | $414,900 | -1.2% | $194 / Sq Ft |
| 12/13/2023 12/13/23 | For Sale | $419,900 | +60.3% | $196 / Sq Ft |
| 09/28/2023 09/28/23 | Sold | $262,000 | -4.7% | $122 / Sq Ft |
| 08/16/2023 08/16/23 | Pending | -- | -- | -- |
| 08/16/2023 08/16/23 | For Sale | $275,000 | +5.0% | $129 / Sq Ft |
| 08/08/2023 08/08/23 | Off Market | $262,000 | -- | -- |
| 08/04/2023 08/04/23 | For Sale | $275,000 | -- | $129 / Sq Ft |
Tax History Compared to Growth
Tax History
| Year | Tax Paid | Tax Assessment Tax Assessment Total Assessment is a certain percentage of the fair market value that is determined by local assessors to be the total taxable value of land and additions on the property. | Land | Improvement |
|---|---|---|---|---|
| 2024 | $7,212 | $119,990 | $18,100 | $101,890 |
| 2023 | $6,371 | $109,520 | $18,100 | $91,420 |
| 2022 | $28,918 | $75,740 | $12,040 | $63,700 |
| 2021 | $5,470 | $75,740 | $12,040 | $63,700 |
| 2020 | $5,425 | $75,740 | $12,040 | $63,700 |
| 2019 | $4,553 | $63,430 | $10,050 | $53,380 |
| 2018 | $4,183 | $63,430 | $10,050 | $53,380 |
| 2017 | $4,011 | $63,430 | $10,050 | $53,380 |
| 2016 | $3,844 | $53,140 | $13,060 | $40,080 |
| 2015 | $3,847 | $53,140 | $13,060 | $40,080 |
| 2014 | $3,817 | $53,140 | $13,060 | $40,080 |
| 2013 | $1,873 | $52,500 | $12,425 | $40,075 |
Agents Affiliated with this Home
-

Seller's Agent in 2024
Kathryn Harr
RE/MAX
(614) 592-1421
4 in this area
182 Total Sales
-

Buyer's Agent in 2024
Andrew Whiteman
RE/MAX
(614) 425-4500
2 in this area
226 Total Sales
-

Seller's Agent in 2023
Lory Kim
RE/MAX
(614) 570-1352
19 in this area
353 Total Sales
Map
Source: Columbus and Central Ohio Regional MLS
MLS Number: 223039848
APN: 025-003122
- 327 Warlock Ct
- 620 Fleetrun Ave
- 745 Fleetrun Ave
- 680 Jonsol Ct
- 517 Beaverbrook Dr
- 105 S Hamilton Rd
- 303 Rocky Fork Dr N
- 457 Shady Spring Dr
- 310 Rivers End Rd
- 843 Harmony Dr
- 478 Three Oaks Ct Unit 478
- 860 Tamara Dr N
- 219 N Hamilton Rd
- 994 Pinewood Ln Unit 53
- 174 Grand Ridge Ct
- 320 Spruce Hill Dr
- 311 N Hamilton Rd
- 206 Lintner St
- 510 Clark State Rd
- 1145 Summer Hill Place
