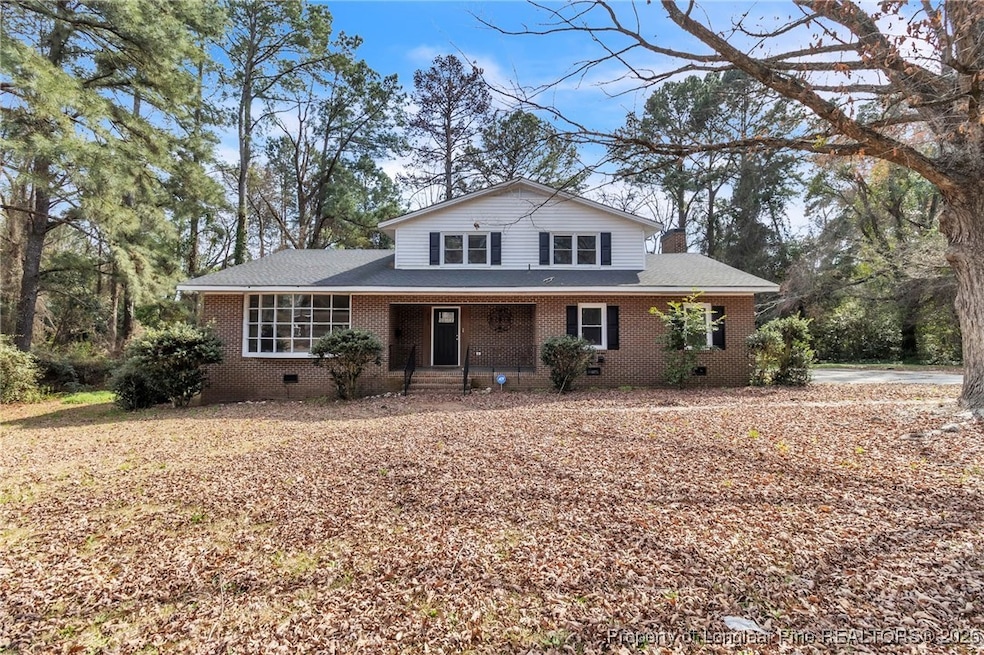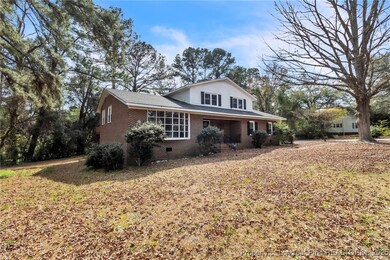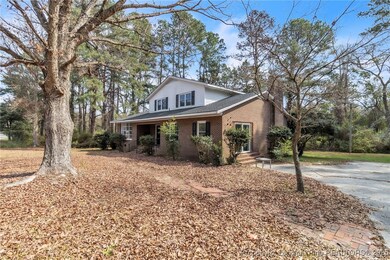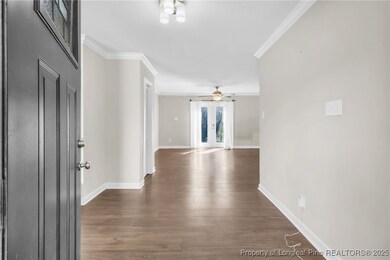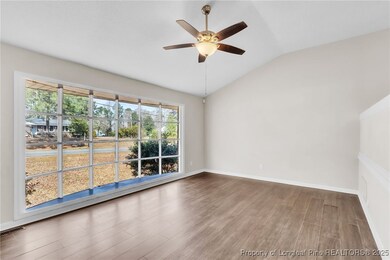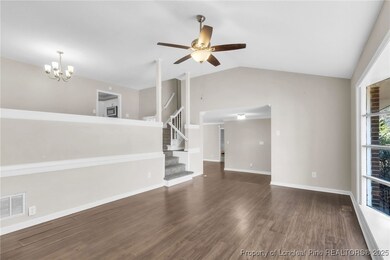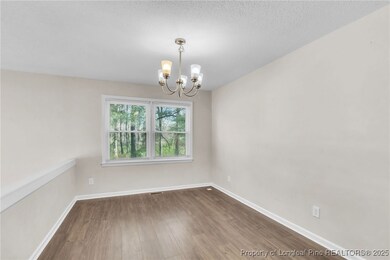
604 E 3rd Ave Red Springs, NC 28377
Highlights
- Deck
- Cathedral Ceiling
- Separate Formal Living Room
- PSRC Early College at RCC Rated A
- Backs to Trees or Woods
- Sun or Florida Room
About This Home
As of May 2025Spacious & Updated Home on 1.5 Acres in Red Springs! Welcome to 604 E 3rd Avenue, where charm meets modern convenience! This stunning 3-bedroom, 3-bathroom home boasts over 2,500 sq. ft. of living space, plus two versatile bonus rooms—perfect for a home office, playroom, or guest space. The updated kitchen is a chef’s dream, featuring granite countertops, a double oven, newer cabinets, and stylish LVP flooring. The cozy living room is the heart of the home, highlighted by beautiful built-ins surrounding a classic brick fireplace, creating the perfect ambiance for gatherings. Step outside to enjoy the large deck, ideal for entertaining, overlooking the 1.5-acre lot with plenty of space to roam. Need extra storage or a workspace? The partially finished basement offers endless possibilities. Additional highlights include updated bathrooms, an inside laundry room, and a charming brick veneer exterior that adds timeless curb appeal.
Last Agent to Sell the Property
ERA STROTHER REAL ESTATE License #254170 Listed on: 03/20/2025

Home Details
Home Type
- Single Family
Est. Annual Taxes
- $1,644
Year Built
- Built in 1974
Lot Details
- 1.5 Acre Lot
- Cleared Lot
- Backs to Trees or Woods
Home Design
- Split Level Home
- Brick Veneer
- Vinyl Siding
Interior Spaces
- 2,569 Sq Ft Home
- Cathedral Ceiling
- Ceiling Fan
- Factory Built Fireplace
- Entrance Foyer
- Separate Formal Living Room
- Formal Dining Room
- Sun or Florida Room
- Fire and Smoke Detector
Kitchen
- Breakfast Area or Nook
- Eat-In Kitchen
- Range
- Microwave
- Dishwasher
- Granite Countertops
Flooring
- Carpet
- Luxury Vinyl Plank Tile
Bedrooms and Bathrooms
- 3 Bedrooms
- Walk-In Closet
- 3 Full Bathrooms
Laundry
- Laundry in unit
- Washer and Dryer Hookup
Basement
- Walk-Out Basement
- Partial Basement
Outdoor Features
- Deck
- Patio
Schools
- Peterson Elementary School
- Red Springs Middle School
- Red Springs Senior High School
Utilities
- Central Air
- Heating System Uses Gas
- Septic Tank
Community Details
- No Home Owners Association
- Red Springs Subdivision
Listing and Financial Details
- Legal Lot and Block 5 / 2
- Assessor Parcel Number 3613-02-005
Ownership History
Purchase Details
Home Financials for this Owner
Home Financials are based on the most recent Mortgage that was taken out on this home.Purchase Details
Home Financials for this Owner
Home Financials are based on the most recent Mortgage that was taken out on this home.Purchase Details
Home Financials for this Owner
Home Financials are based on the most recent Mortgage that was taken out on this home.Similar Homes in Red Springs, NC
Home Values in the Area
Average Home Value in this Area
Purchase History
| Date | Type | Sale Price | Title Company |
|---|---|---|---|
| Warranty Deed | $244,000 | None Listed On Document | |
| Warranty Deed | $244,000 | None Listed On Document | |
| Warranty Deed | $220,000 | None Available | |
| Warranty Deed | $75,000 | None Available |
Mortgage History
| Date | Status | Loan Amount | Loan Type |
|---|---|---|---|
| Open | $244,000 | New Conventional | |
| Closed | $244,000 | New Conventional | |
| Previous Owner | $225,060 | VA | |
| Previous Owner | $26,574 | Unknown | |
| Previous Owner | $14,203 | Unknown | |
| Previous Owner | $7,230 | Unknown |
Property History
| Date | Event | Price | Change | Sq Ft Price |
|---|---|---|---|---|
| 05/05/2025 05/05/25 | Sold | $244,000 | +1.7% | $95 / Sq Ft |
| 03/27/2025 03/27/25 | Pending | -- | -- | -- |
| 03/22/2025 03/22/25 | For Sale | $239,900 | +9.0% | $93 / Sq Ft |
| 08/23/2021 08/23/21 | Sold | $220,000 | 0.0% | $86 / Sq Ft |
| 07/19/2021 07/19/21 | Pending | -- | -- | -- |
| 07/15/2021 07/15/21 | For Sale | $219,990 | +193.3% | $86 / Sq Ft |
| 02/01/2021 02/01/21 | Sold | $75,000 | -16.7% | $36 / Sq Ft |
| 01/15/2021 01/15/21 | Pending | -- | -- | -- |
| 12/16/2020 12/16/20 | For Sale | $90,000 | -- | $43 / Sq Ft |
Tax History Compared to Growth
Tax History
| Year | Tax Paid | Tax Assessment Tax Assessment Total Assessment is a certain percentage of the fair market value that is determined by local assessors to be the total taxable value of land and additions on the property. | Land | Improvement |
|---|---|---|---|---|
| 2024 | $1,644 | $169,300 | $14,900 | $154,400 |
| 2023 | $1,359 | $137,700 | $14,400 | $123,300 |
| 2022 | $1,359 | $137,700 | $14,400 | $123,300 |
| 2021 | $1,136 | $112,900 | $14,400 | $98,500 |
| 2020 | $1,106 | $112,900 | $14,400 | $98,500 |
| 2018 | $1,129 | $102,100 | $17,600 | $84,500 |
| 2017 | $1,029 | $102,100 | $17,600 | $84,500 |
| 2016 | $1,029 | $102,100 | $17,600 | $84,500 |
| 2015 | $1,029 | $102,100 | $17,600 | $84,500 |
| 2014 | $1,029 | $102,100 | $17,600 | $84,500 |
Agents Affiliated with this Home
-

Seller's Agent in 2025
AISLING BONNER
ERA STROTHER REAL ESTATE
(910) 987-9532
2 in this area
202 Total Sales
-
K
Buyer's Agent in 2025
KALEB WHITE
EXP REALTY LLC
(910) 286-8001
2 in this area
145 Total Sales
-

Seller's Agent in 2021
Lewis Dove
FATHOM REALTY NC, LLC FAY.
(910) 751-4411
8 in this area
316 Total Sales
-
M
Seller's Agent in 2021
Mary Jo Baggett
RE/MAX
(910) 527-9251
1 in this area
104 Total Sales
Map
Source: Longleaf Pine REALTORS®
MLS Number: 740644
APN: 3613-02-005
