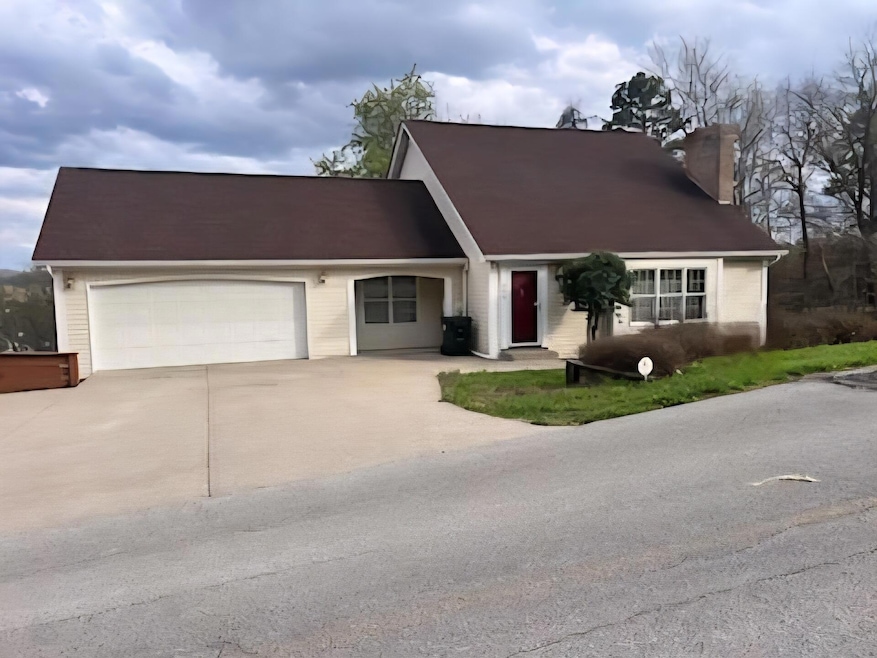604 E 9th St London, KY 40741
Estimated payment $1,835/month
Highlights
- View of Trees or Woods
- Contemporary Architecture
- Wood Flooring
- Deck
- Vaulted Ceiling
- Main Floor Primary Bedroom
About This Home
This Beautiful Home Is Conveniently Located Just Off Main Street In London, Ky And The City Park Right In The Middle Of Town And Close To Everything And Walking Distance To London Elementary School, Restaurants And Shopping. I Lived In Town For 23 Years And Loved Every Minute Of It! This Home Has Only Had Two Owners And It Has Been Lovingly Taken Care Of By Both Owners And It Shows. The Home Has Great Curb Appeal And Offers Lots Of Space To Enjoy Every Inch Of It On 3 Levels....Main Level Has A Living Room With Beautiful Staircase To Upper Level And Hard Wood Floors, Vaulted Ceiling And Large Windows. The Fully Equipped Kitchen Shows Off With Lots Of Beautiful Cabinets, Bar And Dining Area, Primary Bedroom, Full Bathroom With Jetted Tub And 2-Car Attached Garage. Upper Level Has 2 Guest Bedrooms And 1 Full Bathroom. Lower Level Is Walk-Out Offering Family Room, Kitchen, 1 Full Bathroom & Laundry Room That Is Finished. Extra Bonus Storage Space. If You Are Looking For Lots Of Space And The Convenience Of Living In Town....Call To See This One Today....It May Be Exactly What You Are Looking For! NOTE: The Seller Is Offering A 1- Year Home Warranty
Home Details
Home Type
- Single Family
Est. Annual Taxes
- $1,119
Year Built
- Built in 1992
Lot Details
- 0.51 Acre Lot
Parking
- 2 Car Attached Garage
- Basement Garage
- Front Facing Garage
- Garage Door Opener
- Driveway
- Off-Street Parking
Property Views
- Woods
- Neighborhood
Home Design
- Contemporary Architecture
- Block Foundation
- Dimensional Roof
- Shingle Roof
- Composition Roof
- Vinyl Siding
Interior Spaces
- 1.5-Story Property
- Vaulted Ceiling
- Ceiling Fan
- Fireplace
- Family Room
- Living Room
- Dining Room
- Attic Access Panel
- Storm Doors
Kitchen
- Breakfast Bar
- Oven or Range
- Microwave
- Dishwasher
Flooring
- Wood
- Carpet
- Tile
- Vinyl
Bedrooms and Bathrooms
- 3 Bedrooms
- Primary Bedroom on Main
- 3 Full Bathrooms
- Soaking Tub
Laundry
- Laundry Room
- Washer and Gas Dryer Hookup
Finished Basement
- Walk-Out Basement
- Basement Fills Entire Space Under The House
- Interior Basement Entry
Outdoor Features
- Deck
- Porch
Schools
- London Elementary School
- North Laurel Middle School
- North Laurel High School
Utilities
- Cooling Available
- Forced Air Heating System
- Air Source Heat Pump
Listing and Financial Details
- Assessor Parcel Number 050-90-00-001.02
Community Details
Overview
- City Limits Subdivision
Recreation
- Park
Map
Home Values in the Area
Average Home Value in this Area
Tax History
| Year | Tax Paid | Tax Assessment Tax Assessment Total Assessment is a certain percentage of the fair market value that is determined by local assessors to be the total taxable value of land and additions on the property. | Land | Improvement |
|---|---|---|---|---|
| 2024 | $1,119 | $191,500 | $0 | $0 |
| 2023 | $1,148 | $191,500 | $0 | $0 |
| 2022 | $1,202 | $191,500 | $0 | $0 |
| 2021 | $1,031 | $165,500 | $0 | $0 |
| 2020 | $1,042 | $165,000 | $0 | $0 |
| 2019 | $1,048 | $165,000 | $0 | $0 |
| 2018 | $1,060 | $165,000 | $0 | $0 |
| 2017 | $1,059 | $202,600 | $0 | $0 |
| 2015 | $1,368 | $520,000 | $70,000 | $450,000 |
| 2012 | $1,323 | $165,000 | $15,000 | $150,000 |
Property History
| Date | Event | Price | Change | Sq Ft Price |
|---|---|---|---|---|
| 08/13/2025 08/13/25 | Price Changed | $329,900 | -1.5% | $125 / Sq Ft |
| 06/03/2025 06/03/25 | Price Changed | $334,900 | -1.2% | $127 / Sq Ft |
| 05/30/2025 05/30/25 | Price Changed | $338,900 | -0.3% | $128 / Sq Ft |
| 04/01/2025 04/01/25 | Price Changed | $339,900 | +3.0% | $129 / Sq Ft |
| 04/01/2025 04/01/25 | For Sale | $329,900 | -- | $125 / Sq Ft |
Purchase History
| Date | Type | Sale Price | Title Company |
|---|---|---|---|
| Survivorship Deed | -- | None Available | |
| Deed | $15,000 | None Listed On Document |
Source: ImagineMLS (Bluegrass REALTORS®)
MLS Number: 25006263
APN: 050-90-00-001.02
- 909 Bullock Dr
- 902 E 9th St
- 107 Lovelace St
- 133 E 5th St
- 530 E 4th St
- 110 W 4th St
- 428 E 2nd St
- 215 Spring St
- 113 Sycamore St
- 242 Slate Lick St
- 9999 Reuben St
- 831 E 4th St
- 507 W 5th St
- 1 Pawnee Trail
- Lot #2 Laredo Dr
- 312 W 16th St
- 1703 N Main St
- 103 Fletcher Dr
- 207 Johnson Addition
- 394 Spring St Unit 1 & 2
- 853 E 4th St
- 1291 Barbourville Rd
- 1291 Barbourville Rd
- 1291 Barbourville Rd
- 1001 Wildwood Apartment
- 175 Valley Ln Unit 4
- 453 S Laurel Rd Unit 3 Bedroom
- 119 Crescent View Dr Unit 5
- 4790 Marydell Rd
- 315 London Ave
- 313 Wyrick St Unit A.
- 807 W 4th St
- 280 Beech Creek Ct
- 297 Hemlock Subdivision Rd Unit 1
- 220 Main St Unit 3
- 229 Elm St
- 280 Elm St







