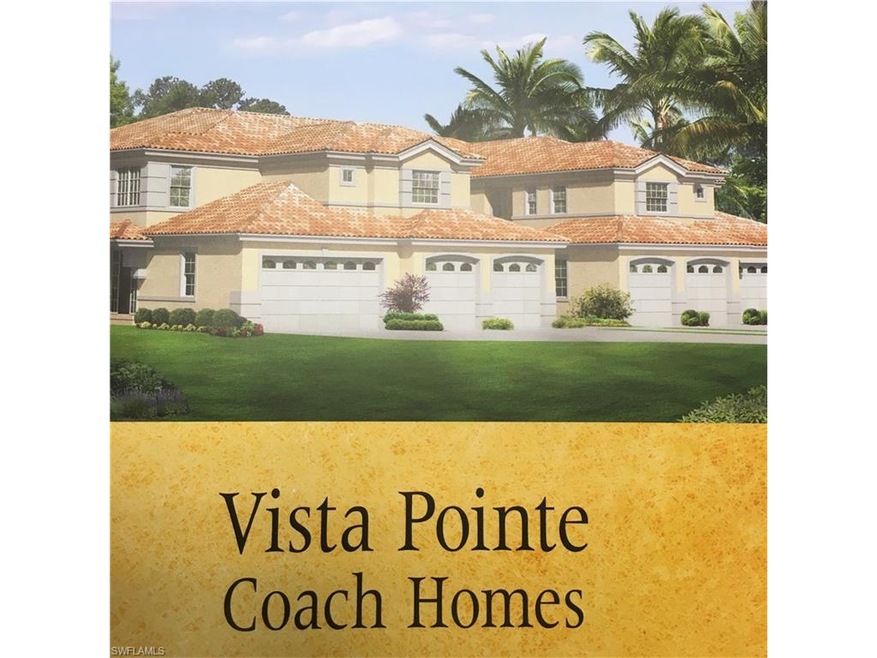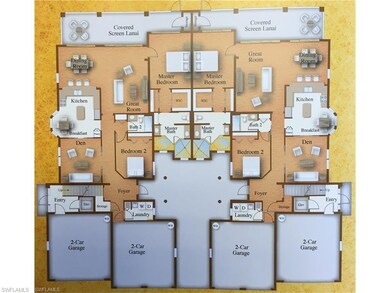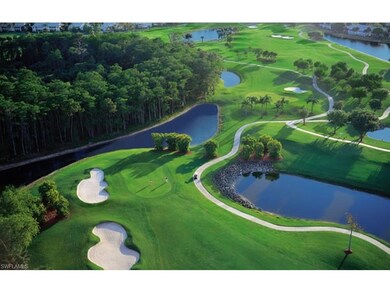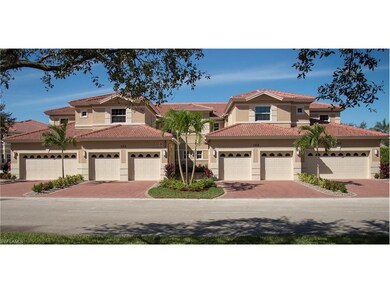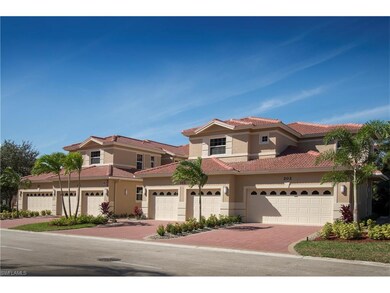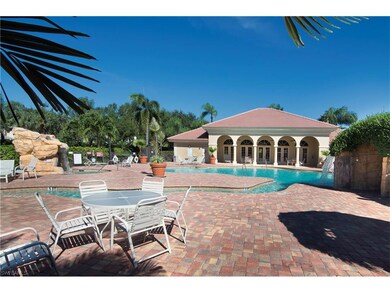
604 El Camino Real Unit 9101 Naples, FL 34119
Vineyards NeighborhoodHighlights
- Water Views
- Golf Course Community
- Clubhouse
- Vineyards Elementary School Rated A
- Carriage House
- Jetted Tub in Primary Bathroom
About This Home
As of May 2023NEW CONSTRUCTION: The “CORTINA†is the first floor plan in this Luxurious, fully furnished Coach Home Model. Beautifully decorated with light colors and a modern feel. This plan features 2 bedrooms plus den/ 2 bath, with a 2 car-garage and a gorgeous view of golf course and lake. The kitchen features are an island counter, food pantry, GE stainless steel appliances, along with a breakfast bar and breakfast nook. The Master Suite has two closets, including one walk-in. The Master Bath has his and her vanities with granite countertops, an oversized corner shower and a separate Jacuzzi tub. Highlights to this plan includes: a courtyard entry, granite countertops throughout and laundry room with GE washer and dryer and laundry sink. This Coach home is conveniently located near the fabulous neighborhood clubhouse with resort-style pool and several cascading waterfalls. These coach homes; were designed for those wanting a true life of leisure. This is the worry-free, maintenance-free lifestyle that you have been seeking.
**FREE VINEYARDS COUNTRY CLUB GOLF MEMBERSHIP INCLUDED WITH A NEW HOME PURCHASE!**
Last Agent to Sell the Property
Le Reve Realty, LLC License #NAPLES-249501204 Listed on: 12/24/2016
Last Buyer's Agent
Debbie Sands
Local Real Estate LLC License #NAPLES-261067396

Home Details
Home Type
- Single Family
Est. Annual Taxes
- $4,328
Year Built
- Built in 2017
Lot Details
- West Facing Home
- Gated Home
- Paved or Partially Paved Lot
- Sprinkler System
HOA Fees
Parking
- 2 Car Attached Garage
- Automatic Garage Door Opener
Home Design
- Carriage House
- Concrete Block With Brick
- Stucco
- Tile
Interior Spaces
- 2,050 Sq Ft Home
- 2-Story Property
- Custom Mirrors
- Furnished
- Furnished or left unfurnished upon request
- Tray Ceiling
- 3 Ceiling Fans
- Solar Tinted Windows
- Bay Window
- Sliding Windows
- Great Room
- Family or Dining Combination
- Screened Porch
- Water Views
Kitchen
- Eat-In Kitchen
- Built-In Oven
- Cooktop
- Microwave
- Ice Maker
- Dishwasher
- Kitchen Island
- Disposal
Flooring
- Carpet
- Tile
Bedrooms and Bathrooms
- 2 Bedrooms
- Split Bedroom Floorplan
- 2 Full Bathrooms
- Dual Sinks
- Jetted Tub in Primary Bathroom
- Bathtub With Separate Shower Stall
Laundry
- Laundry Room
- Dryer
- Washer
- Laundry Tub
Home Security
- Home Security System
- High Impact Windows
- High Impact Door
- Fire and Smoke Detector
Additional Features
- Courtyard
- Central Heating and Cooling System
Community Details
Overview
- Low-Rise Condominium
Amenities
- Clubhouse
Recreation
- Golf Course Community
- Exercise Course
- Community Pool or Spa Combo
- Bike Trail
Ownership History
Purchase Details
Home Financials for this Owner
Home Financials are based on the most recent Mortgage that was taken out on this home.Purchase Details
Home Financials for this Owner
Home Financials are based on the most recent Mortgage that was taken out on this home.Similar Homes in Naples, FL
Home Values in the Area
Average Home Value in this Area
Purchase History
| Date | Type | Sale Price | Title Company |
|---|---|---|---|
| Warranty Deed | $980,000 | None Listed On Document | |
| Warranty Deed | $620,000 | Attorney |
Property History
| Date | Event | Price | Change | Sq Ft Price |
|---|---|---|---|---|
| 05/31/2023 05/31/23 | Sold | $980,000 | -10.9% | $478 / Sq Ft |
| 05/31/2023 05/31/23 | Pending | -- | -- | -- |
| 05/05/2023 05/05/23 | For Sale | $1,100,000 | +71.9% | $537 / Sq Ft |
| 01/23/2019 01/23/19 | Sold | $639,900 | 0.0% | $312 / Sq Ft |
| 01/09/2019 01/09/19 | Pending | -- | -- | -- |
| 08/22/2018 08/22/18 | Price Changed | $639,900 | +8.5% | $312 / Sq Ft |
| 12/24/2016 12/24/16 | For Sale | $590,000 | -- | $288 / Sq Ft |
Tax History Compared to Growth
Tax History
| Year | Tax Paid | Tax Assessment Tax Assessment Total Assessment is a certain percentage of the fair market value that is determined by local assessors to be the total taxable value of land and additions on the property. | Land | Improvement |
|---|---|---|---|---|
| 2024 | $6,711 | $282,000 | -- | -- |
| 2023 | $6,711 | $567,188 | $0 | $0 |
| 2022 | $6,215 | $515,625 | $0 | $0 |
| 2021 | $5,344 | $468,750 | $0 | $468,750 |
| 2020 | $5,731 | $509,750 | $0 | $509,750 |
| 2019 | $5,581 | $477,480 | $0 | $0 |
| 2018 | $663 | $25,209 | $0 | $0 |
| 2017 | $441 | $22,917 | $0 | $0 |
Agents Affiliated with this Home
-
Aprile Osborne

Seller's Agent in 2023
Aprile Osborne
Call It Closed Intl Realty
(239) 220-8607
9 in this area
109 Total Sales
-
T
Seller Co-Listing Agent in 2023
TJ Bialek Jr
Call It Closed Intl Realty
-
S
Buyer's Agent in 2023
Severine Davis
Premier Sotheby's Int'l Realty
-
Michel Saadeh
M
Seller's Agent in 2019
Michel Saadeh
Le Reve Realty, LLC
(239) 825-5959
3 in this area
9 Total Sales
-
D
Buyer's Agent in 2019
Debbie Sands
Local Real Estate LLC
-
M
Buyer Co-Listing Agent in 2019
Maurice Cossairt
Edgewater Realty & Homes LLC
Map
Source: Naples Area Board of REALTORS®
MLS Number: 216079958
APN: 80890003868
- 612 El Camino Real Unit 101
- 560 El Camino Real Unit 1503
- 560 El Camino Real Unit 1304
- 560 El Camino Real Unit 1102
- 580 El Camino Real Unit 3606
- 580 El Camino Real Unit 3201
- 570 El Camino Real Unit 2303
- 570 El Camino Real Unit 2504
- 575 El Camino Real Unit 6102
- 762 Regency Reserve Cir Unit 2004
- 608 Vintage Reserve Ln Unit 24-A
- 610 Laguna Royale Blvd Unit 1002
- 770 Regency Reserve Cir Unit 1803
- 530 Avellino Isles Cir Unit 7301
- 630 Lalique Cir Unit 506
- 733 Regency Reserve Cir Unit 5404
