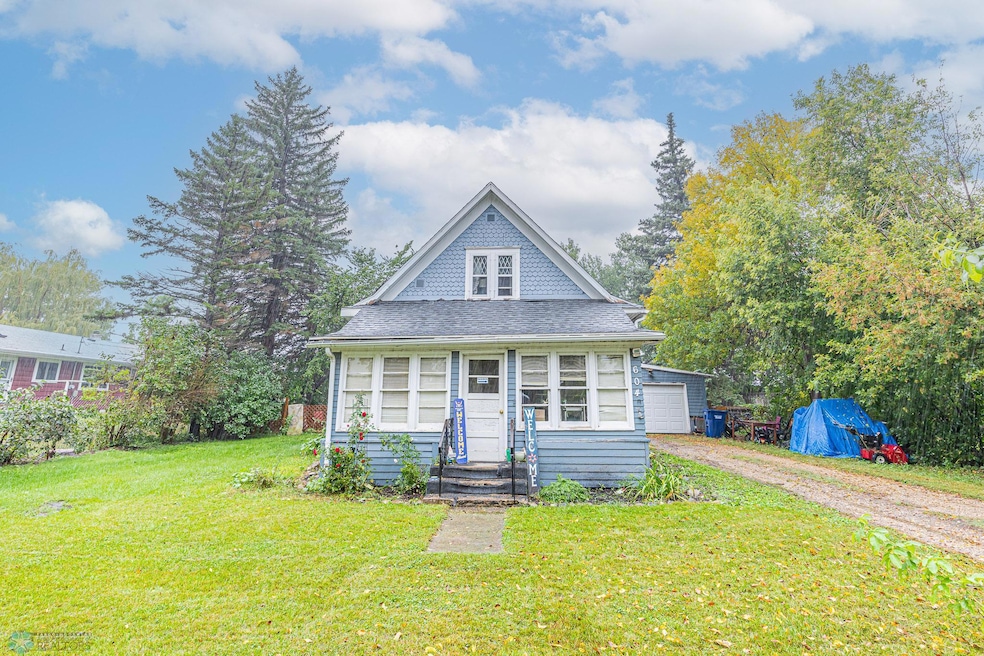
604 Elizabeth St Tower City, ND 58071
Estimated payment $497/month
Highlights
- No HOA
- Window Unit Cooling System
- Laundry Room
- Maple Valley High School Rated 10
- Living Room
- Forced Air Heating System
About This Home
Looking for a cozy home with character? This charming property is located under 40 minutes from Fargo and only two blocks from Maple Valley K-12 School! This home features beautiful hardwood floors and a classic projecting bay window that adds a touch of timeless appeal. The spacious finished attic offers two additional bedrooms, providing plenty of room for family, guests, or a home office. Enjoy the convenience of main floor laundry and primary bedroom! An attached garage, and a large backyard are perfect for entertaining! Don't miss out on this wonderful home. Come see it for yourself!
Home Details
Home Type
- Single Family
Est. Annual Taxes
- $629
Year Built
- Built in 1925
Lot Details
- 0.25 Acre Lot
Parking
- 1 Car Garage
Home Design
- Brick Foundation
- Wood Siding
Interior Spaces
- 1,780 Sq Ft Home
- 1.5-Story Property
- Living Room
- Dining Room
- Block Basement Construction
- Laundry Room
Bedrooms and Bathrooms
- 3 Bedrooms
- 1 Full Bathroom
Utilities
- Window Unit Cooling System
- Forced Air Heating System
Community Details
- No Home Owners Association
- Ellsburys 2Nd Subdivision
Listing and Financial Details
- Assessor Parcel Number 19030014134010
Map
Home Values in the Area
Average Home Value in this Area
Tax History
| Year | Tax Paid | Tax Assessment Tax Assessment Total Assessment is a certain percentage of the fair market value that is determined by local assessors to be the total taxable value of land and additions on the property. | Land | Improvement |
|---|---|---|---|---|
| 2024 | $719 | $44,550 | $3,050 | $41,500 |
| 2023 | $629 | $39,550 | $3,050 | $36,500 |
| 2022 | $598 | $36,600 | $3,050 | $33,550 |
| 2021 | $589 | $36,150 | $3,050 | $33,100 |
| 2020 | $723 | $30,800 | $3,050 | $27,750 |
| 2019 | $651 | $25,800 | $900 | $24,900 |
| 2018 | $657 | $25,300 | $900 | $24,400 |
| 2017 | $656 | $24,100 | $850 | $23,250 |
| 2016 | $539 | $22,950 | $800 | $22,150 |
| 2015 | $519 | $21,850 | $750 | $21,100 |
| 2014 | $512 | $19,900 | $700 | $19,200 |
| 2013 | $476 | $18,750 | $650 | $18,100 |
Property History
| Date | Event | Price | List to Sale | Price per Sq Ft |
|---|---|---|---|---|
| 09/25/2025 09/25/25 | For Sale | $84,900 | -- | $48 / Sq Ft |
Purchase History
| Date | Type | Sale Price | Title Company |
|---|---|---|---|
| Warranty Deed | -- | None Available |
Mortgage History
| Date | Status | Loan Amount | Loan Type |
|---|---|---|---|
| Open | $32,250 | Commercial |
About the Listing Agent

The founder of the Brandenburg Crew Inc., Derek, was raised with the notion that hard work was a way of life. Growing up on a farm, most days started at 6am, and ended at 11pm. This work ethic followed him into his military career, where he understood the importance of a strong value system. After 7 years of service, Derek took on a new challenge, branching into real estate. He built a team with the prerequisite of believing in the same core values, dedication, commitment, discipline and most
Derek's Other Listings
Source: Fargo-Moorhead Area Association of REALTORS®
MLS Number: 6791240
APN: 19-0300-14134-010
- 508 10th St NE Unit 1
- 424 6th Ave NE
- 550 12th St NE
- 309 College St SE Unit 1
- 264 College St SE Unit 7
- 264 College St SE Unit 1
- 261 College St SE Unit 1
- 261 College St SE Unit 3
- 477 3rd Ave NE Unit 477 3rd Ave NE
- 231 2nd Ave NE Unit 2
- 227 Central Ave S Unit 6
- 217 Central Ave S Unit 3
- 815 4th St SW Unit 827
- 815 4th St SW Unit 817
- 208 5th Ave SW Unit 1
- 650 11th St NW Unit 3
- 328 Dewey St






