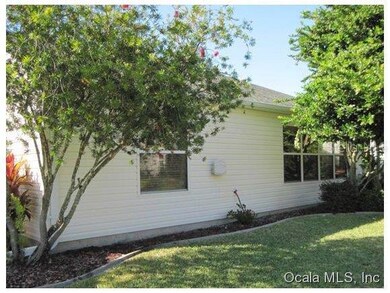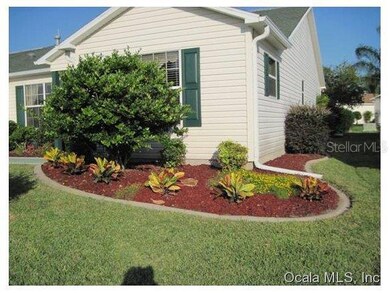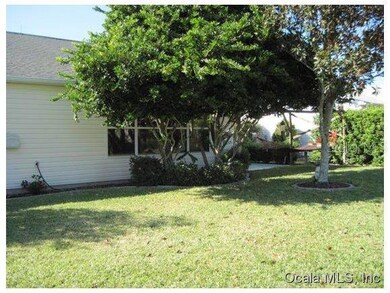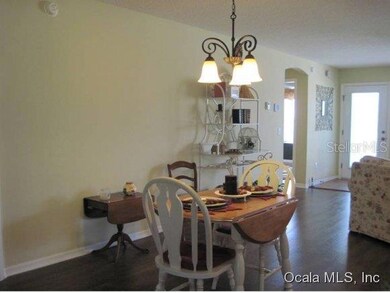604 Ellsworth Way The Villages, FL 32162
Village of Polo Ridge NeighborhoodEstimated Value: $300,000 - $339,000
Highlights
- Race Track
- Gated Community
- 1 Car Attached Garage
- Active Adult
- Community Pool
- Walk-In Closet
About This Home
As of December 2014This immaculate expanded Austin has great landscaping with beds surrounded by curbing, painted concrete & no home directly in back. NO BOND. It is located near Southern Trace with many conveniences & restaurants galore. It has architectural shingles, lightning rods & the gas lines replaced with black pipes. There is a solar tube over the work area of the garage & the garage door is insulated. Insulation was installed under all of the siding. The air conditioner, furnace, hot water heater & refrigerator were replaced in 2013. The A/C was increased to 14 seer for greater efficiency. A leaded glass window highlights the front door & the great room allows flexibility for the owners between the LR & DR. The kitchen is open to the great room with an island separating them providing an
Home Details
Home Type
- Single Family
Est. Annual Taxes
- $1,413
Year Built
- Built in 2001
Lot Details
- 5,700 Sq Ft Lot
- Lot Dimensions are 60x95
- Irrigation
- Cleared Lot
- Landscaped with Trees
- Property is zoned Single Family Residential
HOA Fees
- $147 Monthly HOA Fees
Parking
- 1 Car Attached Garage
- Garage Door Opener
Home Design
- Frame Construction
- Shingle Roof
- Stucco
Interior Spaces
- 1,448 Sq Ft Home
- 1-Story Property
- Window Treatments
- Fire and Smoke Detector
Kitchen
- Range
- Microwave
- Dishwasher
Flooring
- Laminate
- Tile
Bedrooms and Bathrooms
- 2 Bedrooms
- Split Bedroom Floorplan
- Walk-In Closet
- 2 Full Bathrooms
Laundry
- Dryer
- Washer
Outdoor Features
- Patio
- Rain Gutters
Horse Facilities and Amenities
- Race Track
Utilities
- Central Air
- Heating System Uses Natural Gas
- Electric Water Heater
- Cable TV Available
Listing and Financial Details
- Property Available on 11/3/14
- Tax Lot 33
- Assessor Parcel Number D16C033
Community Details
Overview
- Active Adult
- Out Of County Subdivision, Austin Custom Floorplan
- The community has rules related to deed restrictions
Recreation
- Community Pool
Security
- Gated Community
Ownership History
Purchase Details
Purchase Details
Home Financials for this Owner
Home Financials are based on the most recent Mortgage that was taken out on this home.Purchase Details
Home Financials for this Owner
Home Financials are based on the most recent Mortgage that was taken out on this home.Purchase Details
Home Financials for this Owner
Home Financials are based on the most recent Mortgage that was taken out on this home.Home Values in the Area
Average Home Value in this Area
Purchase History
| Date | Buyer | Sale Price | Title Company |
|---|---|---|---|
| Drozd Ronald W | -- | Attorney | |
| Drozd Ronald W | $202,000 | Attorney | |
| Kostegian Vanar A | $200,000 | Freedom Title & Escrow Compa | |
| Lent Charles F | $127,200 | -- |
Mortgage History
| Date | Status | Borrower | Loan Amount |
|---|---|---|---|
| Open | Drozd Ronald W | $191,900 | |
| Previous Owner | Lent Charles F | $100,000 |
Property History
| Date | Event | Price | List to Sale | Price per Sq Ft |
|---|---|---|---|---|
| 12/19/2014 12/19/14 | Sold | $200,000 | -6.9% | $138 / Sq Ft |
| 12/05/2014 12/05/14 | Pending | -- | -- | -- |
| 11/03/2014 11/03/14 | For Sale | $214,900 | -- | $148 / Sq Ft |
Tax History Compared to Growth
Tax History
| Year | Tax Paid | Tax Assessment Tax Assessment Total Assessment is a certain percentage of the fair market value that is determined by local assessors to be the total taxable value of land and additions on the property. | Land | Improvement |
|---|---|---|---|---|
| 2024 | $2,084 | $192,900 | -- | -- |
| 2023 | $2,084 | $187,290 | $0 | $0 |
| 2022 | $2,018 | $181,840 | $0 | $0 |
| 2021 | $2,123 | $176,550 | $0 | $0 |
| 2020 | $2,162 | $174,120 | $0 | $0 |
| 2019 | $2,159 | $170,210 | $0 | $0 |
| 2018 | $1,974 | $167,040 | $0 | $0 |
| 2017 | $1,931 | $163,610 | $13,450 | $150,160 |
| 2016 | $1,931 | $165,370 | $0 | $0 |
| 2015 | $2,421 | $166,530 | $0 | $0 |
| 2014 | $1,414 | $121,030 | $0 | $0 |
Map
Source: Stellar MLS
MLS Number: OM416391
APN: D16C033
- 3243 Mansfield St
- 3165 Mansfield St
- 3141 Mansfield St
- 766 Artesia Ave Unit 35
- 3657 Cambria Cir
- 2169 Smoaks St
- 3604 Cambria Cir
- 3460 Idlewood Loop
- 2117 Smoaks St
- 870 Henderson Ln
- 12185 NE 51st Cir
- 3213 Archer Ave
- 987 Candler Place
- 2108 Clarks Hill Way
- 3472 Sipsey St
- 12046 NE 51st Cir
- 2200 Welcome Way
- 5087 NE 121st Ave
- 3467 Sipsey St
- 2446 Kenmore Ln
- 608 Ellsworth Way
- 3254 Mansfield St
- 3257 Riverton Rd
- 612 Ellsworth Way
- 3253 Riverton Rd
- 3261 Riverton Rd
- 605 Ellsworth Way
- 601 Ellsworth Way
- 609 Ellsworth Way
- 3249 Riverton Rd
- 3248 Mansfield St
- 3265 Riverton Rd
- 616 Ellsworth Way
- 3261 Mansfield St
- 3255 Mansfield St
- 3267 Mansfield St
- 3269 Riverton Rd
- 3245 Riverton Rd
- 613 Ellsworth Way
- 613 Oberlin Ct






