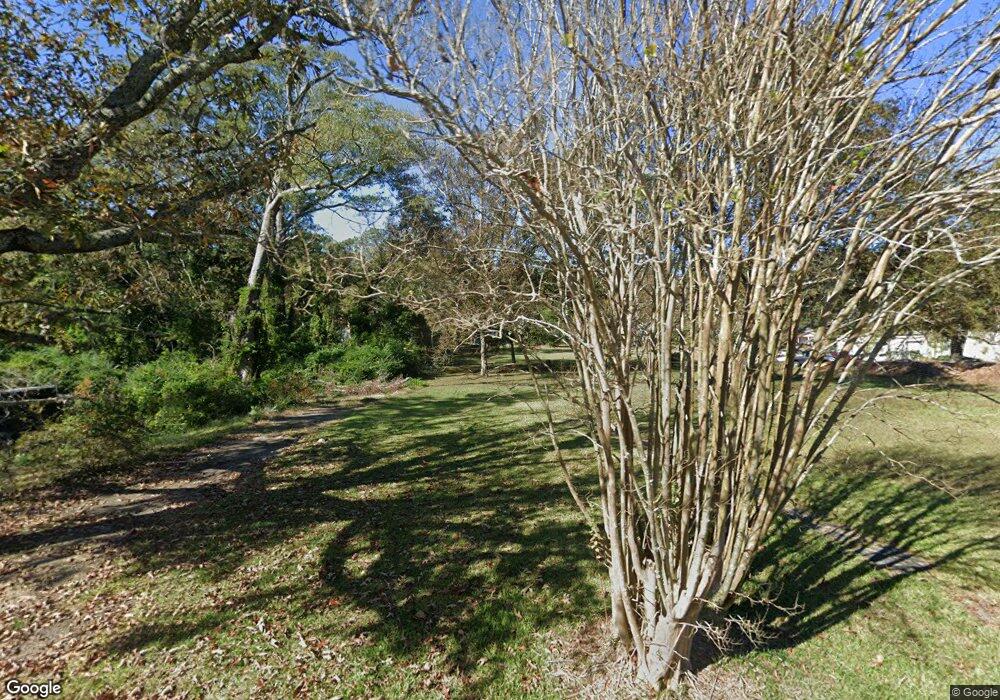604 Freeman St Unit 604 A Lagrange, GA 30240
1
Bed
2
Baths
570
Sq Ft
1.25
Acres
About This Home
This home is located at 604 Freeman St Unit 604 A, Lagrange, GA 30240. 604 Freeman St Unit 604 A is a home located in Troup County with nearby schools including Ethel W. Kight Elementary School, Hollis Hand Elementary School, and Franklin Forest Elementary School.
Create a Home Valuation Report for This Property
The Home Valuation Report is an in-depth analysis detailing your home's value as well as a comparison with similar homes in the area
Map
Nearby Homes
- 608 Wilburn Ave
- 610 Wilburn Ave
- 107 Clark St
- 202 Parker Ln
- 211 Moores Hill
- 0 Moores Hill
- 133 Garfield St
- 1518 Brownwood Ave
- 109 Garfield St
- 102 Crown St Unit LOT 1
- 507 S Lee St
- 503 S Lee St
- 101 Crown St Unit LOT 5
- The Rhodes Plan at Crown Street Cottages
- The Truitt Plan at Crown Street Cottages
- The Callaway Plan at Crown Street Cottages
- 517 Jefferson St
- 0 N Lee St Unit 10550825
- 205 Grady St
- 149 Laurel Ridge Ave E
- 604 Freeman St Unit 604 B
- 1713 Jackson St Unit 1713B
- 1713 Jackson St Unit 1713A
- 1707 Jackson St
- 1602 Jackson St
- 605 Freeman St
- 610 Freeman St
- 607 Jenkins St
- 1600 Jackson St
- 1604 Jackson St
- 521 Freeman St
- 607 Freeman St
- 515 Jenkins St
- 609 Freeman St
- 609 Freeman St
- 609 Jenkins St
- 1714 Jackson St
- 1712 Jackson St
- 508 Freeman St
- 611 Jenkins St
Your Personal Tour Guide
Ask me questions while you tour the home.
