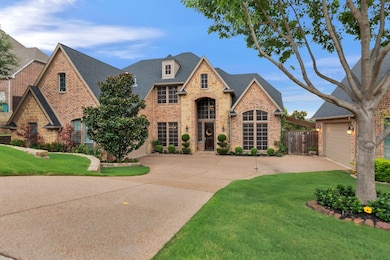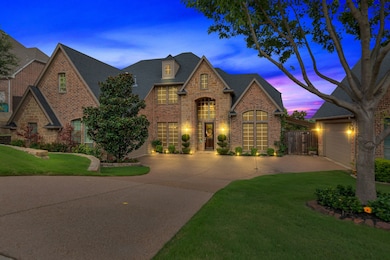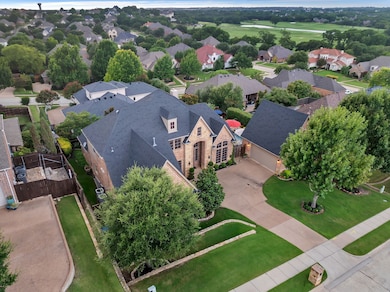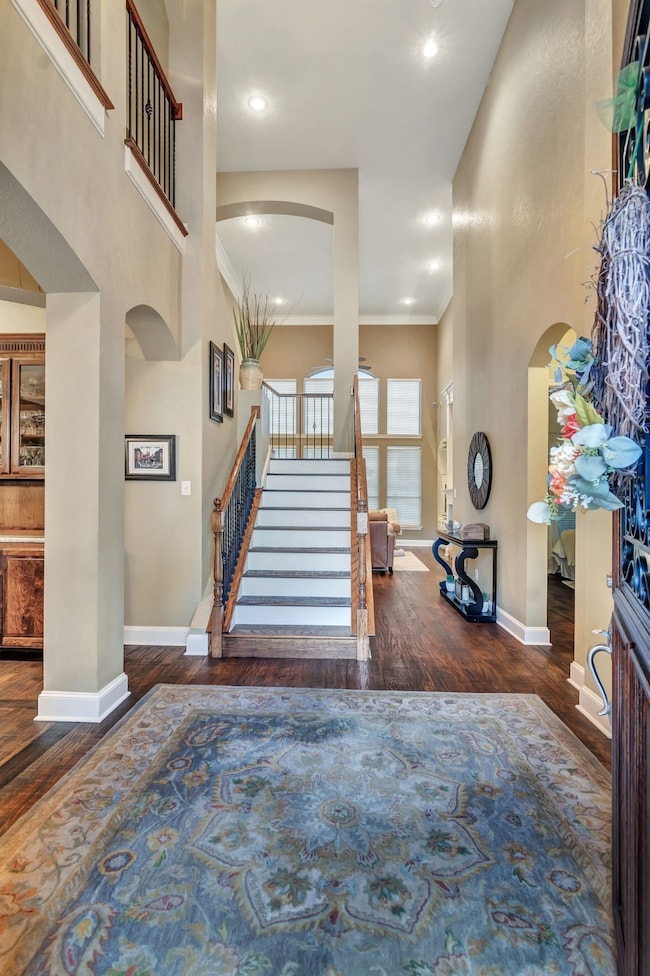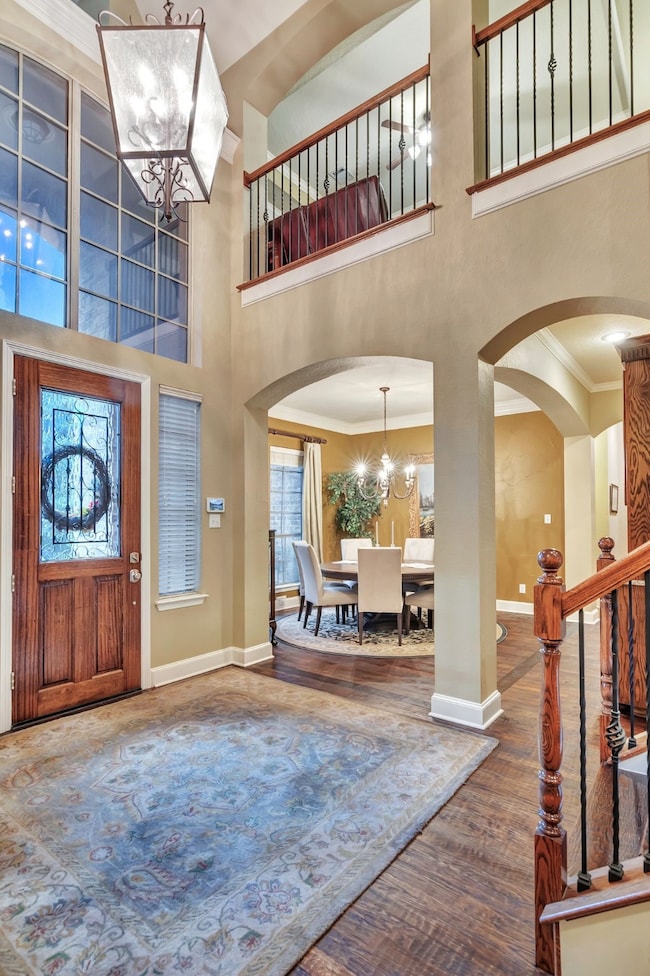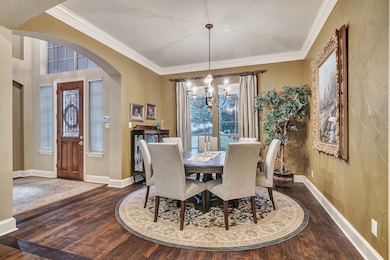
604 Hays Dr Keller, TX 76248
Hidden Lakes NeighborhoodEstimated payment $5,729/month
Highlights
- Very Popular Property
- In Ground Pool
- Private Yard
- Hidden Lakes Elementary School Rated A
- Wood Flooring
- Wrap Around Porch
About This Home
WOW-WORTHY EXECUTIVE HOME with 4-Car Garage, Saltwater Pool & Spa in Keller ISD! Step into luxury and comfort in this impeccably maintained home, located in the highly sought-after Keller Independent School District. From the moment you arrive, the stunning curb appeal and pristine landscaping set the stage for something truly special.
This home checks every box: 4 spacious bedrooms, 3 full baths, a hard to find 4-car garage, and a backyard oasis that will leave you speechless. Whether you're hosting poolside parties or enjoying peaceful mornings under the retractable awning, the 9' deep saltwater pool and spa, lush garden, and raised patio create the ultimate private retreat.
Inside, every inch reflects pride of ownership and attention to detail. The grand staircase, rich custom woodwork, and elegant fireplace highlight the home's quality craftsmanship. The updated primary bathroom is a spa-like escape, while the oversized walk-in closet offers incredible storage.
The gourmet kitchen is both functional and beautiful, featuring granite countertops, an induction cooktop, and generous cabinetry to make everyday living and entertaining a breeze.
With two bedrooms on the main level, including the luxurious primary suite, and two more upstairs alongside a versatile family room, this layout provides space and flexibility for every stage of life.
Nestled in the vibrant community of Hidden Lakes with parks, pools, top-rated schools, and a golf course with available membership, this home offers not just a place to live—but a lifestyle to love.
Don’t wait schedule your private tour today and experience it for yourself!
Listing Agent
Keller Williams Realty Brokerage Phone: 817-500-8280 License #0662909 Listed on: 07/16/2025

Open House Schedule
-
Sunday, July 20, 20252:00 to 4:00 pm7/20/2025 2:00:00 PM +00:007/20/2025 4:00:00 PM +00:00Add to Calendar
Home Details
Home Type
- Single Family
Est. Annual Taxes
- $12,747
Year Built
- Built in 2003
Lot Details
- 0.3 Acre Lot
- Wood Fence
- Private Yard
- Back Yard
HOA Fees
- $125 Monthly HOA Fees
Parking
- 4 Car Attached Garage
Home Design
- Slab Foundation
- Composition Roof
Interior Spaces
- 3,077 Sq Ft Home
- 2-Story Property
- Gas Fireplace
- Window Treatments
- Electric Dryer Hookup
Kitchen
- Electric Oven
- Electric Cooktop
- Microwave
- Disposal
Flooring
- Wood
- Laminate
- Tile
Bedrooms and Bathrooms
- 4 Bedrooms
- 3 Full Bathrooms
Pool
- In Ground Pool
- Pool Water Feature
- Saltwater Pool
- Gunite Pool
Outdoor Features
- Rain Gutters
- Wrap Around Porch
Schools
- Hiddenlake Elementary School
- Keller High School
Utilities
- Central Heating and Cooling System
- Heating System Uses Natural Gas
- Gas Water Heater
- Cable TV Available
Listing and Financial Details
- Legal Lot and Block 3 / L
- Assessor Parcel Number 07570031
Community Details
Overview
- Association fees include all facilities, management
- Hidden Lakes HOA
- Creekwood At Hidden Lakes Subdivision
Recreation
- Community Playground
- Community Pool
Map
Home Values in the Area
Average Home Value in this Area
Tax History
| Year | Tax Paid | Tax Assessment Tax Assessment Total Assessment is a certain percentage of the fair market value that is determined by local assessors to be the total taxable value of land and additions on the property. | Land | Improvement |
|---|---|---|---|---|
| 2024 | $8,224 | $759,273 | $128,690 | $630,583 |
| 2023 | $11,851 | $709,313 | $128,690 | $580,623 |
| 2022 | $12,504 | $629,890 | $128,690 | $501,200 |
| 2021 | $12,255 | $515,284 | $110,000 | $405,284 |
| 2020 | $12,393 | $517,081 | $110,000 | $407,081 |
| 2019 | $13,064 | $518,879 | $110,000 | $408,879 |
| 2018 | $11,599 | $482,000 | $110,000 | $372,000 |
| 2017 | $12,745 | $494,629 | $110,000 | $384,629 |
| 2016 | $12,041 | $467,298 | $110,000 | $357,298 |
| 2015 | $10,279 | $456,302 | $75,000 | $381,302 |
| 2014 | $10,279 | $402,200 | $66,000 | $336,200 |
Property History
| Date | Event | Price | Change | Sq Ft Price |
|---|---|---|---|---|
| 07/17/2025 07/17/25 | For Sale | $820,000 | -- | $266 / Sq Ft |
Purchase History
| Date | Type | Sale Price | Title Company |
|---|---|---|---|
| Vendors Lien | -- | None Available | |
| Vendors Lien | -- | Rattikin Title Company | |
| Warranty Deed | -- | Fidelity Title | |
| Vendors Lien | -- | -- | |
| Vendors Lien | -- | -- |
Mortgage History
| Date | Status | Loan Amount | Loan Type |
|---|---|---|---|
| Open | $40,120 | New Conventional | |
| Open | $360,000 | Stand Alone First | |
| Closed | $337,600 | New Conventional | |
| Previous Owner | $259,750 | New Conventional | |
| Previous Owner | $263,300 | Unknown | |
| Previous Owner | $106,000 | Balloon | |
| Previous Owner | $33,500 | Unknown | |
| Previous Owner | $268,000 | Purchase Money Mortgage | |
| Previous Owner | $296,000 | Purchase Money Mortgage | |
| Previous Owner | $279,200 | No Value Available | |
| Previous Owner | $243,000 | No Value Available |
Similar Homes in the area
Source: North Texas Real Estate Information Systems (NTREIS)
MLS Number: 21001498
APN: 07570031
- 9204 Indian Knoll Trail
- 2110 Watercrest Ct
- 803 Renaissance Ct
- 823 Edgewood Dr
- 2402 Creekwood Ct
- 2309 Watercrest Dr
- 2311 Watercrest Dr
- 2317 Watercrest Dr
- 1814 Forest Bend Ln
- 540 Michener Ct
- 2409 Southern Hills Ct
- 3004 Veranda Ln
- 2499 Union Church Rd
- 2507 Deep Eddy Trail
- (Lot 7) 8801 Indian Knoll Trail
- 816 Lakeridge Dr
- 2727 Wildcreek Trail
- 2728 Edgebrook Ct
- 212 S Pearson Ln
- 2812 Veranda Ln
- 1706 Meridian Ct
- 1025 Hardwick Trail
- 1508 Forest Bend Ln
- 1733 Adalina Dr
- 552 Hidden Meadow Dr
- 8608 Caddo Ct
- 8844 Laurel Ln
- 1300 Keller Pkwy
- 1220 Prescott St
- 1205 Crockett St
- 1528 Wagonwheel Trail
- 251 Town Center Ln
- 8205 Lost Maple Dr
- 8124 Vine Wood Dr
- 709 Cimarron Trail
- 329 Huffman Bluff
- 724 Castleman Ct
- 200 Bob o Link Dr
- 7213 Tumbleweed Ct
- 962 Meadow Cir S

