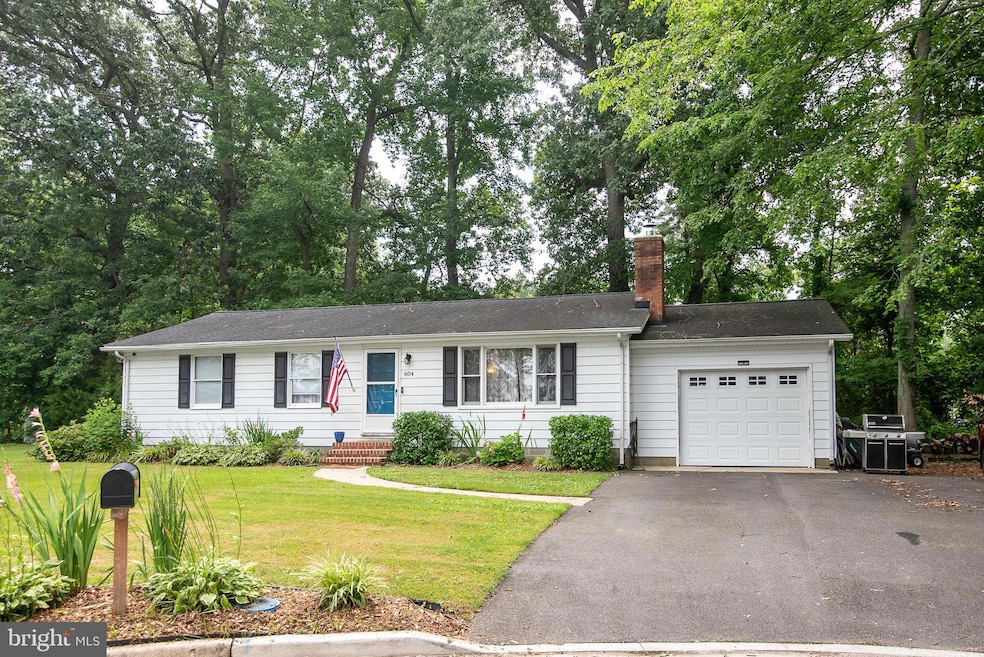
604 Hazelwood Dr Easton, MD 21601
Estimated payment $2,003/month
Total Views
8,210
3
Beds
2
Baths
1,232
Sq Ft
$268
Price per Sq Ft
Highlights
- Wood Burning Stove
- Rambler Architecture
- No HOA
- Traditional Floor Plan
- Main Floor Bedroom
- Breakfast Area or Nook
About This Home
Tucked away on a cul-de-sac and just a mile from downtown Easton is this three-bedroom, two full bath, ranch-style home on a large lot. The interior offers comfortable living spaces with vinyl plank flooring in the ample sized kitchen with table space and living room complete with wood-insert fireplace adding warmth and comfort to the space. The primary bedroom has a large closet and en-suite bath. With an attached one-car garage and easy access to town amenities, this property is a practical choice for those seeking simplicity and proximity.
Home Details
Home Type
- Single Family
Est. Annual Taxes
- $2,639
Year Built
- Built in 1977
Lot Details
- 8,546 Sq Ft Lot
- Property is zoned R10A
Parking
- 1 Car Attached Garage
- Front Facing Garage
Home Design
- Rambler Architecture
- Aluminum Siding
Interior Spaces
- 1,232 Sq Ft Home
- Property has 1 Level
- Traditional Floor Plan
- Ceiling Fan
- Wood Burning Stove
- Wood Burning Fireplace
- Self Contained Fireplace Unit Or Insert
- Living Room
- Combination Kitchen and Dining Room
- Carpet
- Crawl Space
Kitchen
- Eat-In Country Kitchen
- Breakfast Area or Nook
- Electric Oven or Range
- Range Hood
- Dishwasher
Bedrooms and Bathrooms
- 3 Main Level Bedrooms
- En-Suite Primary Bedroom
- En-Suite Bathroom
- 2 Full Bathrooms
- Bathtub with Shower
- Walk-in Shower
Laundry
- Laundry on main level
- Dryer
Utilities
- Central Air
- Heat Pump System
- Electric Water Heater
Community Details
- No Home Owners Association
- Fausley Subdivision
Listing and Financial Details
- Tax Lot 20
- Assessor Parcel Number 2101052489
Map
Create a Home Valuation Report for This Property
The Home Valuation Report is an in-depth analysis detailing your home's value as well as a comparison with similar homes in the area
Home Values in the Area
Average Home Value in this Area
Tax History
| Year | Tax Paid | Tax Assessment Tax Assessment Total Assessment is a certain percentage of the fair market value that is determined by local assessors to be the total taxable value of land and additions on the property. | Land | Improvement |
|---|---|---|---|---|
| 2025 | $1,367 | $228,700 | $0 | $0 |
| 2024 | $1,367 | $204,600 | $76,400 | $128,200 |
| 2023 | $1,276 | $196,800 | $0 | $0 |
| 2022 | $1,161 | $189,000 | $0 | $0 |
| 2021 | $1,068 | $181,200 | $67,700 | $113,500 |
| 2020 | $1,068 | $174,700 | $0 | $0 |
| 2019 | $1,028 | $168,200 | $0 | $0 |
| 2018 | $946 | $161,700 | $67,700 | $94,000 |
| 2017 | $874 | $158,967 | $0 | $0 |
| 2016 | $784 | $156,233 | $0 | $0 |
| 2015 | $767 | $153,500 | $0 | $0 |
| 2014 | $767 | $153,500 | $0 | $0 |
Source: Public Records
Property History
| Date | Event | Price | Change | Sq Ft Price |
|---|---|---|---|---|
| 08/15/2025 08/15/25 | Pending | -- | -- | -- |
| 08/05/2025 08/05/25 | Price Changed | $329,900 | -5.7% | $268 / Sq Ft |
| 07/16/2025 07/16/25 | For Sale | $349,900 | +85.1% | $284 / Sq Ft |
| 07/28/2017 07/28/17 | Sold | $189,000 | +5.0% | $153 / Sq Ft |
| 05/08/2017 05/08/17 | Pending | -- | -- | -- |
| 05/01/2017 05/01/17 | For Sale | $180,000 | 0.0% | $146 / Sq Ft |
| 03/03/2016 03/03/16 | Rented | $1,300 | -10.3% | -- |
| 03/03/2016 03/03/16 | Under Contract | -- | -- | -- |
| 12/08/2015 12/08/15 | For Rent | $1,450 | -- | -- |
Source: Bright MLS
Purchase History
| Date | Type | Sale Price | Title Company |
|---|---|---|---|
| Deed | $189,000 | Eastern Shore Title Co |
Source: Public Records
Mortgage History
| Date | Status | Loan Amount | Loan Type |
|---|---|---|---|
| Open | $189,000 | New Conventional |
Source: Public Records
Similar Homes in Easton, MD
Source: Bright MLS
MLS Number: MDTA2011406
APN: 01-052489
Nearby Homes
- 16 Sandy Ln
- 11 Sandy Ln
- 14 Sandy Ln
- 816 N Washington St
- 365 Glebe Rd
- 422 Crowberry Cir
- 348 Glebe Rd
- 328 N Washington St
- 122 Chapel Rd
- 300 Dixon St Unit 303
- 300 Dixon St Unit 301
- 300 Dixon St Unit 307
- 300 Dixon St Unit 204
- 300 Dixon St Unit 202
- 300 Dixon St Unit 201
- 311 Salmon Ave
- 705 Lomax St
- 635 Howard St
- 0 North St
- 0 Calvert St






