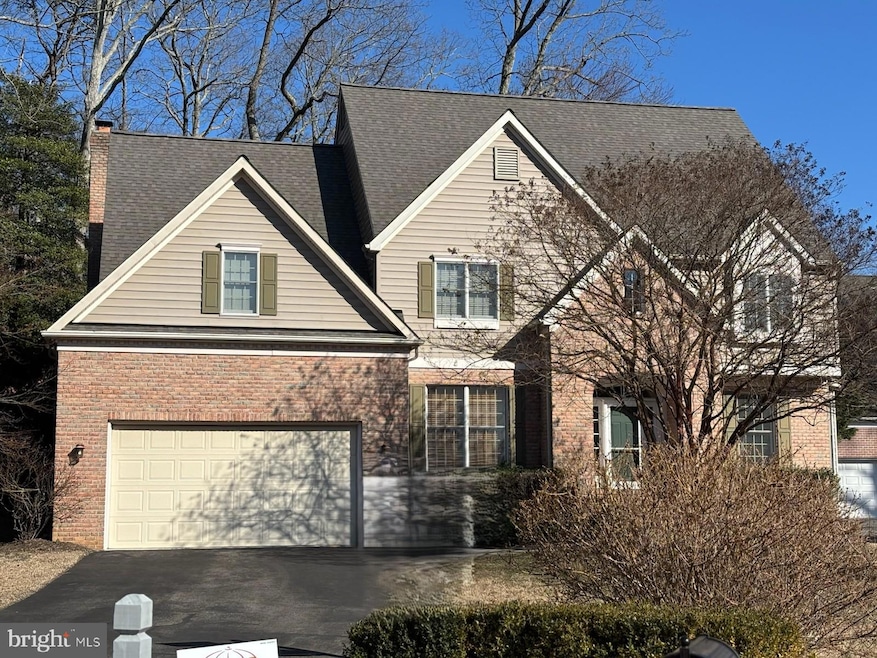
604 Hidden Pond Ln Severna Park, MD 21146
Highlights
- Home fronts navigable water
- Canoe or Kayak Water Access
- Colonial Architecture
- Oak Hill Elementary School Rated A-
- Fishing Allowed
- Wooded Lot
About This Home
As of June 2025Great home, great location and huge price enhancement!
This colonial home in Severna Park is located on a quiet tree lined cul de sac in a water privileged community on the Severn River. It has 4 bedrooms, 4 1⁄2 bathrooms, grand 2 story foyer, 9’ ceilings and floor to ceiling brick fireplace overlooking the wooded backyard and screened in porch. The kitchen includes a large island, breakfast area, granite counters, stainless steel appliances, skylights open to the family room for easy entertainment. First floor office that can easily be converted to a first floor bedroom. The large dining/living room features a bay window for natural light. Primary bedroom boasts a large walk-in closet with dressing area and a large ensuite. The finished basement includes a bedroom/office, full bathroom, and family area. The community provides access to a private dock, beach, boat ramp, and picnic area. It is conveniently located to shopping, local parks and the bike trail, BWI airport, Annapolis, Baltimore and Washington and more.
Last Agent to Sell the Property
Coldwell Banker Realty License #506964 Listed on: 04/01/2025

Home Details
Home Type
- Single Family
Est. Annual Taxes
- $8,162
Year Built
- Built in 1999
Lot Details
- 0.39 Acre Lot
- Home fronts navigable water
- Wooded Lot
- Ground Rent
- Property is in very good condition
- Property is zoned R5
Parking
- 2 Car Attached Garage
- Front Facing Garage
- Garage Door Opener
- Driveway
- Off-Street Parking
Home Design
- Colonial Architecture
- Brick Exterior Construction
- Architectural Shingle Roof
- Aluminum Siding
Interior Spaces
- Property has 3 Levels
- Open Floorplan
- Crown Molding
- Ceiling height of 9 feet or more
- Skylights
- Brick Fireplace
- Window Treatments
- Bay Window
- Entrance Foyer
- Family Room Off Kitchen
- Family Room on Second Floor
- Living Room
- Dining Room
- Den
- Storm Windows
- Basement
Kitchen
- Breakfast Room
- Self-Cleaning Oven
- Cooktop
- Built-In Microwave
- Ice Maker
- Dishwasher
- Kitchen Island
- Upgraded Countertops
- Disposal
Flooring
- Wood
- Carpet
- Tile or Brick
Bedrooms and Bathrooms
- En-Suite Primary Bedroom
- Walk-In Closet
- Soaking Tub
- Walk-in Shower
Laundry
- Laundry on main level
- Dryer
- Washer
Outdoor Features
- Canoe or Kayak Water Access
- Private Water Access
- River Nearby
- Swimming Allowed
- Powered Boats Permitted
- Screened Patio
- Porch
Utilities
- Central Heating and Cooling System
- Vented Exhaust Fan
- Natural Gas Water Heater
- Phone Available
- Cable TV Available
Listing and Financial Details
- Tax Lot 8
- Assessor Parcel Number 020317090097165
- $550 Front Foot Fee per year
Community Details
Overview
- No Home Owners Association
- Carrollton Manor Subdivision
Recreation
- Fishing Allowed
Ownership History
Purchase Details
Similar Homes in the area
Home Values in the Area
Average Home Value in this Area
Purchase History
| Date | Type | Sale Price | Title Company |
|---|---|---|---|
| Deed | $383,000 | -- |
Mortgage History
| Date | Status | Loan Amount | Loan Type |
|---|---|---|---|
| Open | $408,000 | Stand Alone Second | |
| Closed | $411,000 | New Conventional |
Property History
| Date | Event | Price | Change | Sq Ft Price |
|---|---|---|---|---|
| 06/27/2025 06/27/25 | Sold | $870,000 | -1.0% | $278 / Sq Ft |
| 05/08/2025 05/08/25 | Pending | -- | -- | -- |
| 05/01/2025 05/01/25 | Price Changed | $879,000 | -2.2% | $280 / Sq Ft |
| 04/01/2025 04/01/25 | For Sale | $899,000 | -- | $287 / Sq Ft |
Tax History Compared to Growth
Tax History
| Year | Tax Paid | Tax Assessment Tax Assessment Total Assessment is a certain percentage of the fair market value that is determined by local assessors to be the total taxable value of land and additions on the property. | Land | Improvement |
|---|---|---|---|---|
| 2024 | $7,028 | $710,700 | $279,000 | $431,700 |
| 2023 | $6,856 | $695,567 | $0 | $0 |
| 2022 | $6,433 | $680,433 | $0 | $0 |
| 2021 | $12,632 | $665,300 | $254,000 | $411,300 |
| 2020 | $6,161 | $648,367 | $0 | $0 |
| 2019 | $6,051 | $631,433 | $0 | $0 |
| 2018 | $6,231 | $614,500 | $239,000 | $375,500 |
| 2017 | $5,703 | $614,500 | $0 | $0 |
| 2016 | -- | $614,500 | $0 | $0 |
| 2015 | -- | $636,800 | $0 | $0 |
| 2014 | -- | $626,267 | $0 | $0 |
Agents Affiliated with this Home
-
N
Seller's Agent in 2025
Noreen Dalisera
Coldwell Banker (NRT-Southeast-MidAtlantic)
-
F
Buyer's Agent in 2025
Francis Wilbourne
Douglas Realty, LLC
Map
Source: Bright MLS
MLS Number: MDAA2110546
APN: 03-170-90097165
- 449 Braewood Way
- 525 Center Dr
- 436 Rivendell Ln
- 603 Manor Rd
- 597 Whitney Rd
- 35 Severndale Rd
- 1304 North Rd
- 26 Severndale Rd
- 611 Brownstone Dr
- 132 Northway
- 920 Saint Martins Loop
- 500 Kegworth Ct
- 512 Saint Martins Ln
- 509 Pinefield Dr
- 601 Lakeland Rd S
- 717 Whitneys Landing Dr
- 806 Dunfer Hill Rd
- 518 Lakeland Rd S
- 618 Lakeland Rd S
- 1019 Joyce Dr
