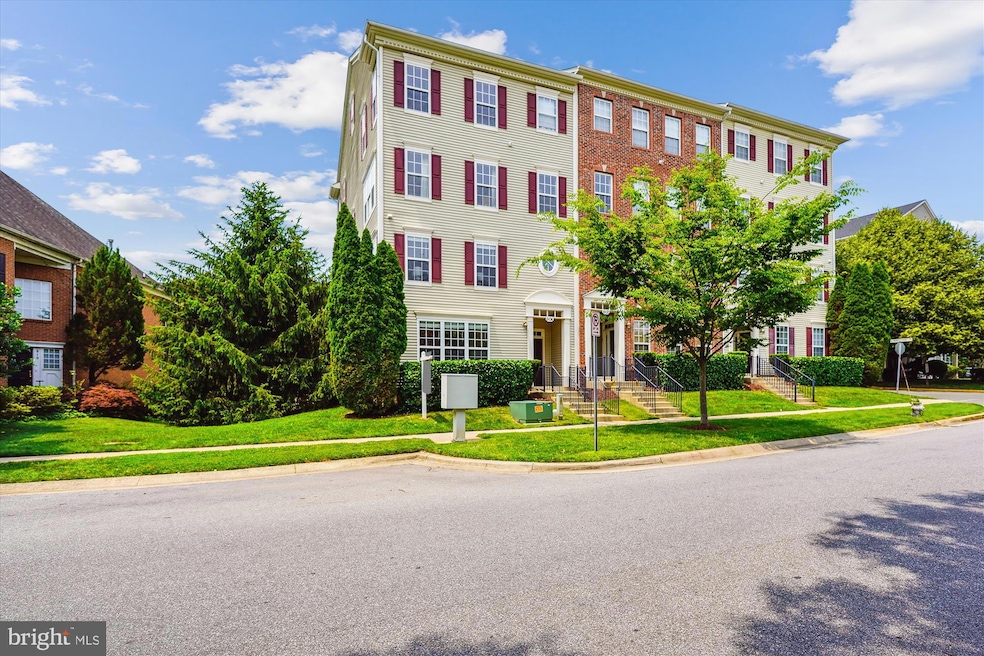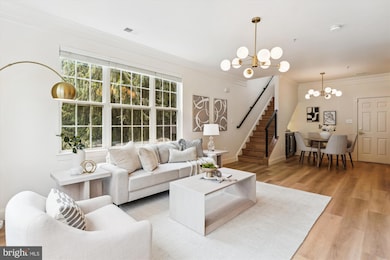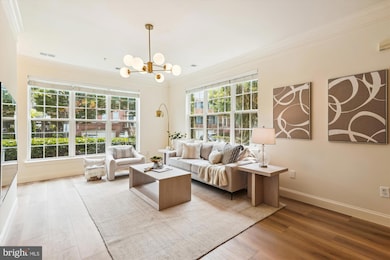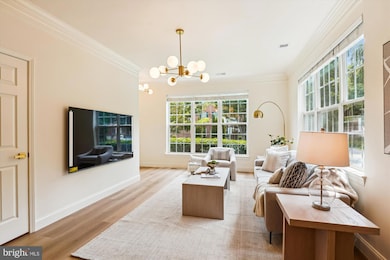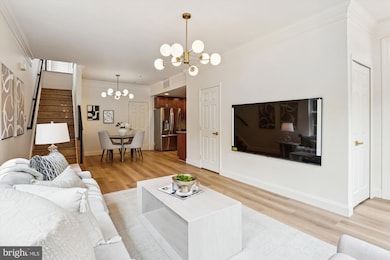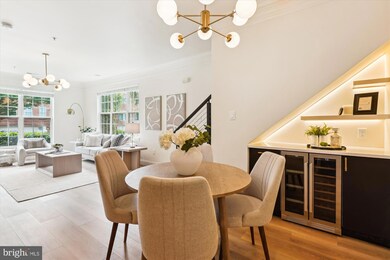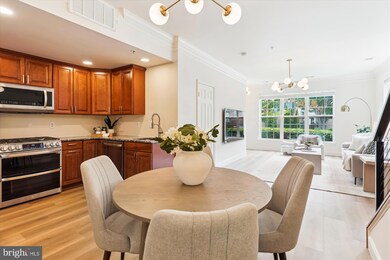604 Highland Ridge Ave Unit 100 Gaithersburg, MD 20878
Kentlands NeighborhoodEstimated payment $3,941/month
Highlights
- Fitness Center
- Colonial Architecture
- Community Pool
- Diamond Elementary School Rated A
- Clubhouse
- 3-minute walk to Discovery Park
About This Home
Completely renovated and absolutely gorgeous end-unit townhouse-style condominium! From top to bottom, every inch of this home has been thoughtfully updated to create a sleek, modern feel. The spacious living room features stylish LVT flooring, fresh paint, updated lighting, and flows seamlessly into a large dining area with a custom beverage center—perfect for entertaining. The gorgeous renovated kitchen showcases stainless steel appliances, granite countertops, brand-new double oven with five burners, recessed lighting, and soft-close cabinets. A pretty updated powder room completes this level. Upstairs, the luxurious primary suite includes LVT flooring, a lighted ceiling fan, and a fully renovated en-suite bath with a smart toilet, double-sink vanity, custom lighting, rain shower head, and ceramic tile flooring. The sunny second bedroom offers LVT flooring and generous closet space, while a versatile loft area—filled with natural light—opens to a large private balcony. A second full bath and stacked stainless steel washer and dryer complete the upper level. Additional highlights include an attached garage with generous storage. No detail in this home has been overlooked, down to the decorator fixtures and finishes throughout. With its tasteful updates and prime location near major commuter routes, shopping, dining, and entertainment, this home is a showstopper!
Listing Agent
(301) 602-3904 meredith@meredithfogle.com The List Realty License #512005 Listed on: 06/12/2025
Open House Schedule
-
Sunday, September 21, 20251:00 to 3:00 pm9/21/2025 1:00:00 PM +00:009/21/2025 3:00:00 PM +00:00You've never seen a townhome-condo like this one! Complete renovation from top to bottom, with every detail attended to. Power room added to main level, top-of-the-line finishes, feels like a brand-new home! Take a look and fall in love!Add to Calendar
Townhouse Details
Home Type
- Townhome
Est. Annual Taxes
- $5,246
Year Built
- Built in 2002
HOA Fees
Parking
- 1 Car Attached Garage
- Garage Door Opener
- On-Street Parking
Home Design
- Colonial Architecture
- Entry on the 1st floor
- Permanent Foundation
- Vinyl Siding
Interior Spaces
- 1,740 Sq Ft Home
- Property has 2 Levels
Bedrooms and Bathrooms
- 2 Bedrooms
Schools
- Diamond Elementary School
- Lakelands Park Middle School
- Northwest High School
Utilities
- Forced Air Heating and Cooling System
- Natural Gas Water Heater
Listing and Financial Details
- Assessor Parcel Number 160903386931
Community Details
Overview
- Association fees include trash, lawn care front, pool(s), snow removal
- $60 Other Monthly Fees
- Quince Orchard Park HOA
- Quince Orchard Park Codm Community
- Quince Orchard Park Codm Subdivision
- Property Manager
Amenities
- Clubhouse
Recreation
- Tennis Courts
- Community Playground
- Fitness Center
- Community Pool
Pet Policy
- Pets Allowed
Map
Home Values in the Area
Average Home Value in this Area
Tax History
| Year | Tax Paid | Tax Assessment Tax Assessment Total Assessment is a certain percentage of the fair market value that is determined by local assessors to be the total taxable value of land and additions on the property. | Land | Improvement |
|---|---|---|---|---|
| 2025 | $5,246 | $415,000 | -- | -- |
| 2024 | $5,246 | $385,000 | $0 | $0 |
| 2023 | $5,515 | $355,000 | $106,500 | $248,500 |
| 2022 | $3,913 | $346,667 | $0 | $0 |
| 2021 | $3,825 | $338,333 | $0 | $0 |
| 2020 | $3,698 | $330,000 | $99,000 | $231,000 |
| 2019 | $3,679 | $330,000 | $99,000 | $231,000 |
| 2018 | $3,686 | $330,000 | $99,000 | $231,000 |
| 2017 | $3,825 | $340,000 | $0 | $0 |
| 2016 | -- | $326,667 | $0 | $0 |
| 2015 | $3,764 | $313,333 | $0 | $0 |
| 2014 | $3,764 | $300,000 | $0 | $0 |
Property History
| Date | Event | Price | Change | Sq Ft Price |
|---|---|---|---|---|
| 06/12/2025 06/12/25 | For Sale | $549,900 | +20.9% | $316 / Sq Ft |
| 08/21/2024 08/21/24 | Sold | $455,000 | -1.1% | $261 / Sq Ft |
| 07/20/2024 07/20/24 | Pending | -- | -- | -- |
| 07/20/2024 07/20/24 | For Sale | $460,000 | +26.0% | $264 / Sq Ft |
| 10/30/2013 10/30/13 | Sold | $365,000 | -3.7% | $204 / Sq Ft |
| 09/21/2013 09/21/13 | Pending | -- | -- | -- |
| 08/07/2013 08/07/13 | For Sale | $379,000 | -- | $212 / Sq Ft |
Purchase History
| Date | Type | Sale Price | Title Company |
|---|---|---|---|
| Deed | $455,000 | Fidelity National Title | |
| Deed | $455,000 | Fidelity National Title | |
| Deed | $365,000 | First American Title Ins Co | |
| Deed | $251,223 | -- |
Mortgage History
| Date | Status | Loan Amount | Loan Type |
|---|---|---|---|
| Open | $409,500 | New Conventional | |
| Closed | $409,500 | New Conventional | |
| Previous Owner | $195,000 | New Conventional | |
| Previous Owner | $208,000 | New Conventional | |
| Previous Owner | $230,000 | New Conventional | |
| Previous Owner | $55,000 | Unknown | |
| Previous Owner | $134,000 | New Conventional |
Source: Bright MLS
MLS Number: MDMC2183938
APN: 09-03386931
- 680 Orchard Ridge Dr Unit 100
- 568 Orchard Ridge Dr Unit 200
- 310 Tannery Dr
- 142 Swanton Ln
- 944 Orchard Ridge Dr Unit 200
- 75 Swanton Mews Unit 200
- 211 Winter Walk Dr
- 223 Winter Walk Dr
- 120 Chevy Chase St Unit 405
- 110 Chevy Chase St Unit 301
- 110 Chevy Chase St
- 111 Chevy Chase St Unit A
- 137 Timberbrook Ln Unit 103
- 11 Fenceline Dr
- 32 Fenceline Dr
- 634 Gatestone St
- 310 High Gables Dr Unit 402
- 719b Main St Unit 719-B
- 301 B Cross Green St Unit 301-B
- 300 High Gables Dr Unit 305
- 310B Cross Green St
- 115 Timberbrook Ln Unit 102
- 518 White Surf Terrace
- 10 Golden Ash Way
- 501 Main St
- 9 Polk Ct
- 846 Bayridge Dr
- 728 Market St E
- 409 Muddy Branch Rd
- 11 School Dr
- 3 Arch Place Unit 124
- 18 County Ct
- 7 Granite Place Unit 413
- 401 Fleece Flower Dr
- 33 County Ct
- 3 Arch Place
- 529 Coral Reef Dr
- 619 Coral Reef Dr
- 15 County Ct Unit 8
- 1 Blue Ribbon Ct
