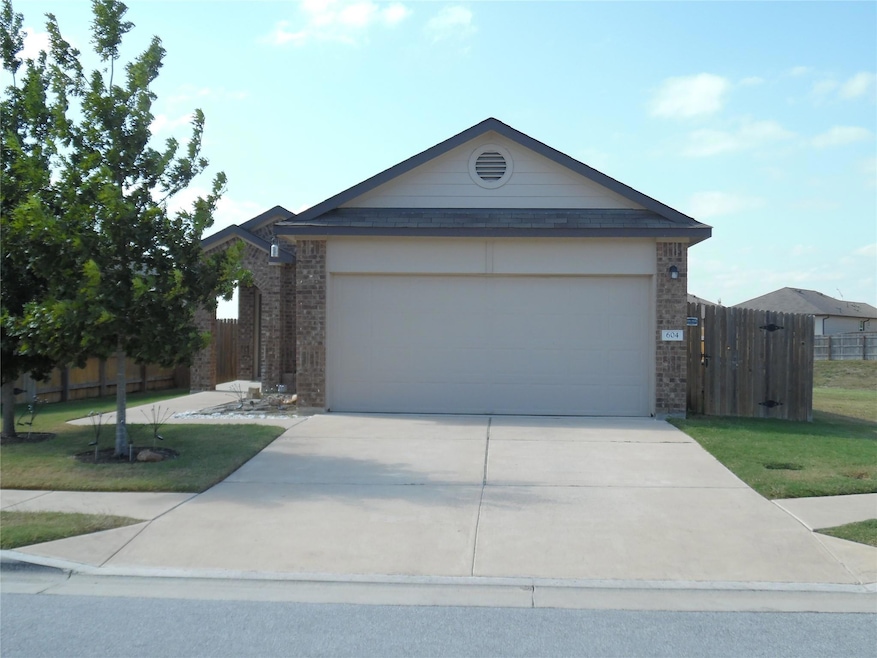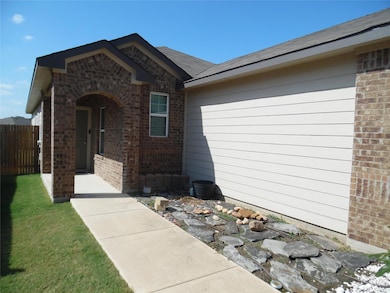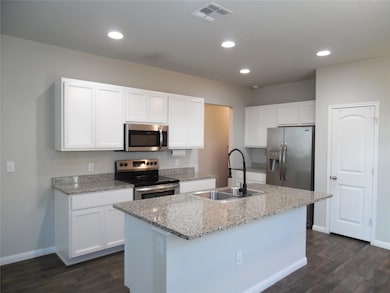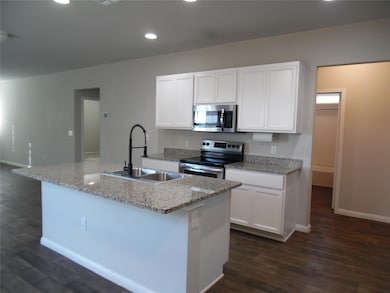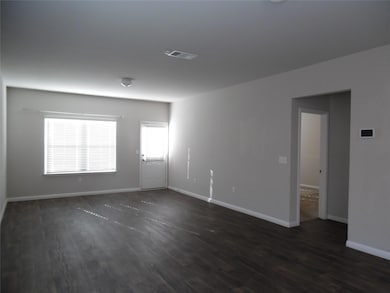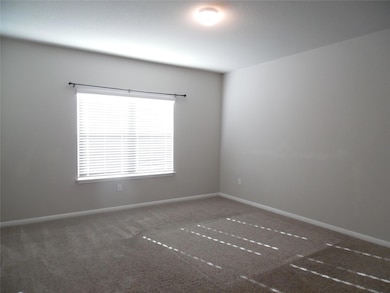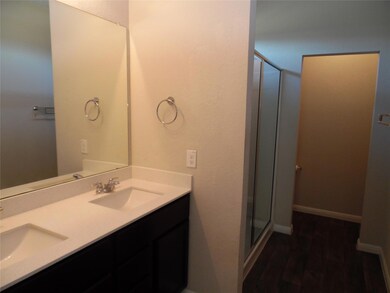604 Independence Ave Liberty Hill, TX 78642
Seward Junction NeighborhoodHighlights
- Granite Countertops
- Community Pool
- Dressing Area
- Liberty Hill High School Rated A-
- 2 Car Attached Garage
- Kitchen Island
About This Home
Discover comfortable, modern living in Liberty Hill’s thriving community.
Welcome to 604 Independence Ave — an inviting home located in a rapidly growing area near Austin’s scenic Hill Country and convenient to major highways. This beautifully maintained property offers 3 beds, 2 baths and 1561 sq ft of interior space. Step inside to find an open-concept living area with high ceilings and abundant natural light, flowing into a well-appointed kitchen complete with granite countertops, stainless-steel appliances and a generous island for entertaining. The private primary suite features a spacious walk-in closet and an ensuite bath with dual sinks and upscale finishes. Additional bedrooms share a full bath and provide flexibility for work-from-home, guests or hobbies. Outside you’ll enjoy a fully fenced backyard – perfect for pets, relaxing outdoor time or weekend barbecues. The property also includes a two-car garage and is part of a well-kept neighborhood offering good access to shopping, dining, and schools in the highly-rated Liberty Hill Independent School District. With Liberty Hill’s population growth and development momentum, you’ll be living in a vibrant area that offers small-town charm with big-city convenience.
Listing Agent
REALTY CAPITAL CITY Brokerage Phone: (512) 381-2220 License #0516555 Listed on: 11/05/2025

Home Details
Home Type
- Single Family
Est. Annual Taxes
- $7,559
Year Built
- Built in 2019
Lot Details
- 5,401 Sq Ft Lot
- West Facing Home
- Level Lot
Parking
- 2 Car Attached Garage
- Driveway
Home Design
- Slab Foundation
Interior Spaces
- 1,561 Sq Ft Home
- 1-Story Property
Kitchen
- Electric Range
- Microwave
- Dishwasher
- Kitchen Island
- Granite Countertops
- Disposal
Flooring
- Carpet
- Laminate
Bedrooms and Bathrooms
- 3 Main Level Bedrooms
- Dressing Area
- 2 Full Bathrooms
Laundry
- Dryer
- Washer
Schools
- Louinenoble Elementary School
- Liberty Hill Middle School
- Liberty Hill High School
Utilities
- Central Air
Listing and Financial Details
- Security Deposit $1,695
- Tenant pays for all utilities
- The owner pays for association fees
- Negotiable Lease Term
- $50 Application Fee
- Assessor Parcel Number 152802020T0030
- Tax Block T
Community Details
Overview
- Property has a Home Owners Association
- Liberty Parke Sub Ph Ii Subdivision
Amenities
- Common Area
Recreation
- Community Pool
Pet Policy
- Pet Deposit $450
- Dogs Allowed
Map
Source: Unlock MLS (Austin Board of REALTORS®)
MLS Number: 9387286
APN: R568903
- 616 Independence Ave
- 673 Independence Ave
- 229 Independence Ave
- 501 American Ave
- 320 Freedom Park Ave
- 113 Star Spangled Dr
- 113 Independence Ave
- 228 Continental Ave
- 209 Continental Ave
- 212 Star Spangled Dr
- 521 Congress Way
- 301 Quarry Rock Cove
- 206 Quarry Rock Loop
- 12175 N Us Highway 183
- 267 Drystone Trail
- 201 Prospector Ln
- 12700 W State Highway 29
- 208 Rock Hound Ln
- 233 Magna Ln
- 228 Magna Ln
- 617 Independence Ave
- 125 Presidential Path
- 218 Independence Ave
- 115 Constitution St
- 143 Constitution St
- 205 Capital Hl View
- 268 Mount Vernon Way
- 331 Liberty Meadows Dr
- 228 Capital Hill View
- 301 Quarry Rock Cove
- 101 Mount Vernon Way
- 100 Quarry Ln
- 248 Drystone Trail
- 1201 Seward Jct Loop
- 208 Rock Hound Ln
- 345 Capstone Rd
- 413 Drystone Trail
- 148 Limonite Ln
- 54 Pacific Loon St
- 141 Purple Sandpiper Ln
