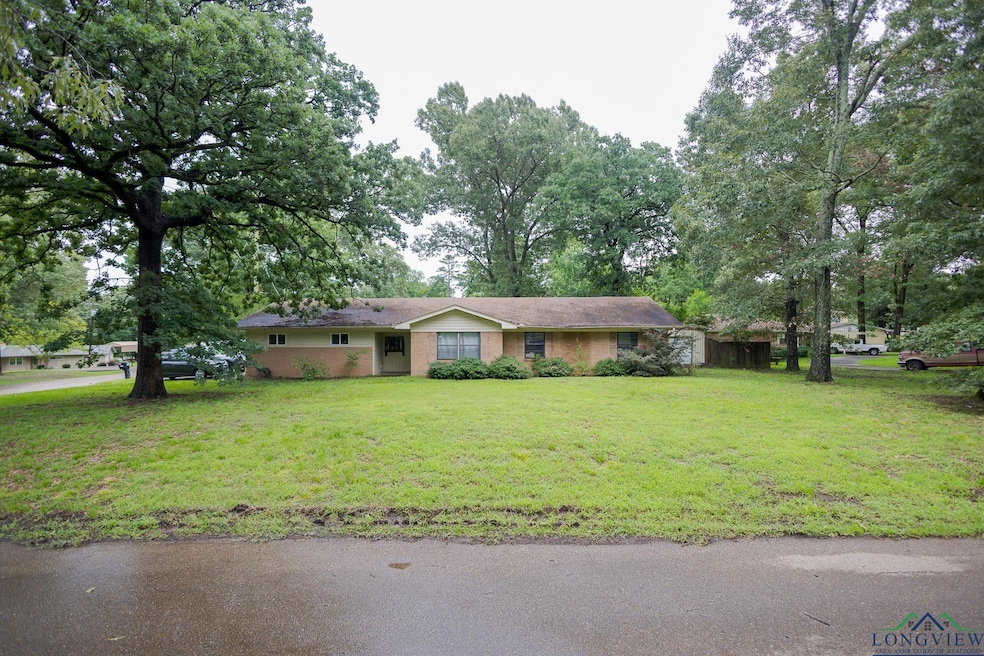604 Kay Ct Longview, TX 75601
Estimated payment $1,037/month
Highlights
- Partially Wooded Lot
- Traditional Architecture
- No HOA
- Hallsville Junior High School Rated 9+
- Sun or Florida Room
- Two Living Areas
About This Home
Welcome to your next home in the highly sought-after Longview Heights neighborhood—tucked away on peaceful Kay Ct. in Hallsville ISD! This charming 4-bedroom, 2.5-bath home offers 2,442 square feet of comfortable living space, including two spacious living rooms—perfect for hosting, relaxing, or creating a playroom or home office. Step outside to enjoy your covered outdoor area, ideal for morning coffee or evening BBQs. Plus, Kay Ct. has its own private park just down the street—perfect for family fun, walks, or enjoying the outdoors. This home is filled with potential and possibilityjust waiting for your personal touch. Whether you’re upsizing, relocating, or looking for a great spot to plant roots, this one checks all the boxes. Come see it for yourself!
Home Details
Home Type
- Single Family
Year Built
- Built in 1959
Lot Details
- Cul-De-Sac
- Chain Link Fence
- Landscaped
- Native Plants
- Level Lot
- Partially Wooded Lot
Home Design
- Traditional Architecture
- Brick Exterior Construction
- Slab Foundation
- Composition Roof
- Roof Vent Fans
Interior Spaces
- 2,442 Sq Ft Home
- 1-Story Property
- Ceiling Fan
- Wood Burning Fireplace
- Blinds
- Two Living Areas
- Formal Dining Room
- Sun or Florida Room
- Screened Porch
- Fire and Smoke Detector
- Dishwasher
- Laundry Room
Flooring
- Tile
- Vinyl
Bedrooms and Bathrooms
- 4 Bedrooms
- Walk-In Closet
- Dressing Area
- Bathtub with Shower
Parking
- Attached Garage
- Side or Rear Entrance to Parking
Outdoor Features
- Outdoor Storage
Utilities
- Central Heating and Cooling System
- Gas Available
- Gas Water Heater
Community Details
- No Home Owners Association
Listing and Financial Details
- Assessor Parcel Number R000011726
Map
Tax History
| Year | Tax Paid | Tax Assessment Tax Assessment Total Assessment is a certain percentage of the fair market value that is determined by local assessors to be the total taxable value of land and additions on the property. | Land | Improvement |
|---|---|---|---|---|
| 2025 | $1,299 | $201,660 | $16,420 | $185,240 |
| 2024 | $2,973 | $176,380 | $17,290 | $159,090 |
| 2023 | $2,622 | $167,680 | $17,290 | $150,390 |
| 2022 | $2,748 | $151,580 | $11,900 | $139,680 |
| 2021 | $2,851 | $131,750 | $11,900 | $119,850 |
| 2020 | $2,676 | $123,640 | $12,130 | $111,510 |
| 2019 | $2,901 | $130,120 | $11,900 | $118,220 |
| 2018 | $2,853 | $127,940 | $11,900 | $116,040 |
| 2017 | $2,805 | $125,810 | $11,900 | $113,910 |
| 2016 | $2,751 | $123,360 | $11,900 | $111,460 |
| 2015 | $1,605 | $121,290 | $11,900 | $109,390 |
| 2014 | $1,597 | $111,670 | $11,900 | $99,770 |
Property History
| Date | Event | Price | List to Sale | Price per Sq Ft |
|---|---|---|---|---|
| 02/23/2026 02/23/26 | Price Changed | $180,900 | -23.3% | $74 / Sq Ft |
| 01/04/2026 01/04/26 | Price Changed | $235,900 | -4.1% | $97 / Sq Ft |
| 08/19/2025 08/19/25 | Price Changed | $245,900 | -1.6% | $101 / Sq Ft |
| 06/25/2025 06/25/25 | For Sale | $249,900 | -- | $102 / Sq Ft |
Purchase History
| Date | Type | Sale Price | Title Company |
|---|---|---|---|
| Quit Claim Deed | -- | None Available |
Source: Longview Area Association of REALTORS®
MLS Number: 20254403
APN: R000011726
- 3100 Jane Dr
- 505 Audrey St
- 907 Woodridge Cir
- 906 Windemere Cir
- 2600 E Loop 281
- 111 Heights Park Dr
- 26A Cedar Hill Rd
- 26B Cedar Hill Rd
- 111 Bison Trail
- 2510 Windmill Ln
- 2511 Windmill Ln
- 2509 Windmill Ln
- 1009 Delia Dr
- 1124 Mission Creek Dr
- 1436 Monterey Dr
- 3102 Mesa Dr
- 3110 Mesa Dr
- 3106 Mesa Dr
- 3105 Mesa Dr
- 3111 Mesa Dr
- 2824 E Hwy 80
- 3401 E Marshall Ave
- 2114 E Marshall Ave Unit 218
- 2114 E Marshall Ave Unit 204
- 2006 Jane St Unit A
- 2006 Jane St Unit C
- 2006 Jane St Unit E
- 2006 Jane St Unit F
- 2006 Jane St Unit H
- 2006 Jane St Unit B
- 1910 Leona St
- 1507 N Eastman Rd
- 1501 E Whaley
- 1500 E Marshall Ave
- 2500 N Eastman Rd
- 5927 E Highway 80
- 2820 N Fourth St Unit 2820 N 4th St.
- 717 S Green St
- 303 Eden Dr
- 406 S Fredonia St
Ask me questions while you tour the home.







