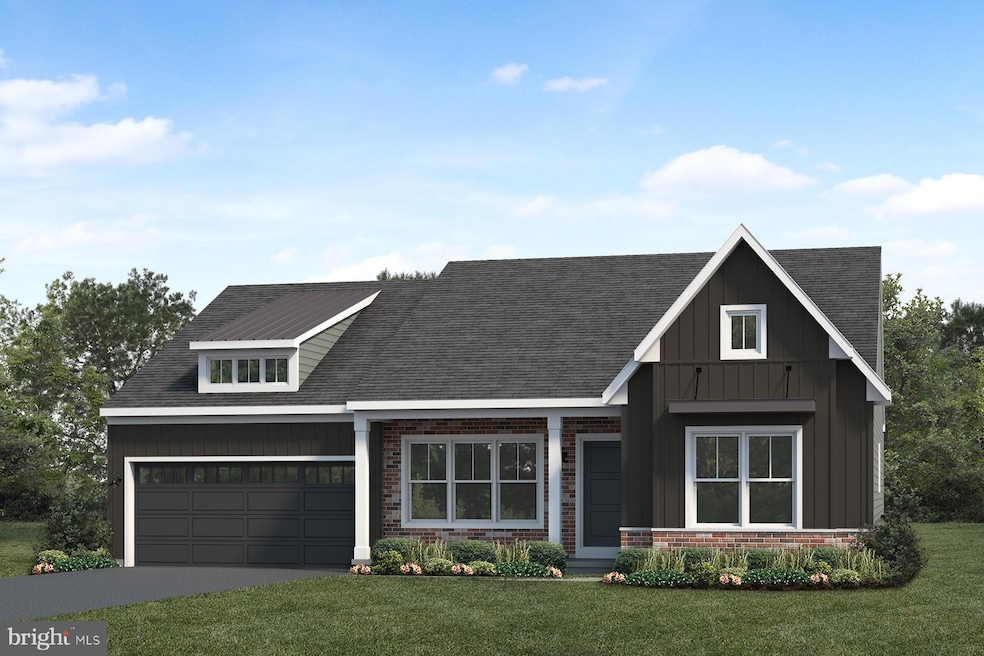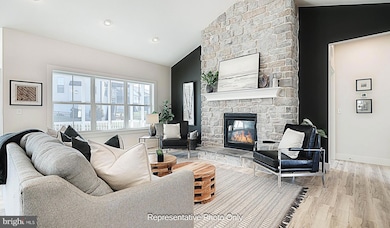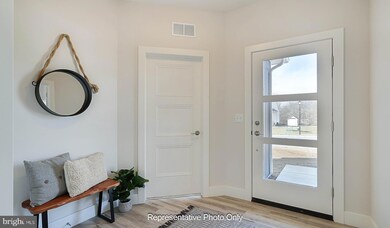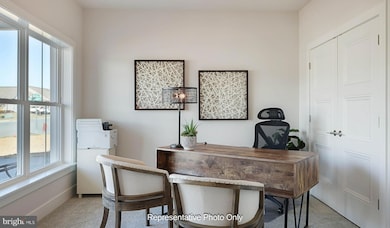
604 Liliana Dr Lebanon, PA 17046
Estimated payment $4,071/month
Highlights
- New Construction
- Open Floorplan
- Cathedral Ceiling
- Active Adult
- Traditional Architecture
- Main Floor Bedroom
About This Home
UNDER CONSTRUCTION – AVAILABLE THIS FALL: This charming, 1-story home in our Sweetbriar 55+ community features a welcoming front porch and a 2-car garage with mudroom entry. Stylish vinyl plank flooring flows throughout the main living areas. A carpeted study, secondary bedroom, and a full bathroom are found to the front of the home. The great room, warmed by a gas fireplace with floor-to-ceiling stone, shares a cathedral ceiling with the kitchen. The kitchen is well-appointed with enhanced cabinetry and appliances, quartz countertops with a tile backsplash, and a large pantry. Sliding glass doors in the dining area provide plenty of natural light and access to the rear composite deck. Tucked quietly to the back of the home, the spacious owner’s suite includes a private bathroom with a tile shower, double bowl vanity, and an expansive closet.
Home Details
Home Type
- Single Family
Est. Annual Taxes
- $9,038
Year Built
- Built in 2025 | New Construction
Lot Details
- 9,483 Sq Ft Lot
HOA Fees
- $75 Monthly HOA Fees
Parking
- 2 Car Attached Garage
- Front Facing Garage
- Driveway
Home Design
- Traditional Architecture
- Frame Construction
- Blown-In Insulation
- Batts Insulation
- Stone Siding
- Vinyl Siding
- Concrete Perimeter Foundation
- Stick Built Home
Interior Spaces
- Property has 1 Level
- Open Floorplan
- Cathedral Ceiling
- Ceiling Fan
- Recessed Lighting
- Stone Fireplace
- Fireplace Mantel
- Gas Fireplace
- Great Room
- Combination Kitchen and Living
- Dining Room
- Den
- Laundry Room
Kitchen
- Built-In Oven
- Gas Oven or Range
- Cooktop
- Built-In Microwave
- Ice Maker
- Dishwasher
- Kitchen Island
Flooring
- Carpet
- Luxury Vinyl Plank Tile
Bedrooms and Bathrooms
- 2 Main Level Bedrooms
- En-Suite Primary Bedroom
- En-Suite Bathroom
- Walk-In Closet
- 2 Full Bathrooms
- Bathtub with Shower
- Walk-in Shower
Unfinished Basement
- Walk-Out Basement
- Basement Fills Entire Space Under The House
Utilities
- Forced Air Heating and Cooling System
- 200+ Amp Service
- Electric Water Heater
Community Details
Overview
- Active Adult
- $900 Other One-Time Fees
- Senior Community | Residents must be 55 or older
- Built by Landmark Homes
- The Crossings At Sweetbriar Subdivision, Perry Floorplan
Recreation
- Community Pool
Map
Home Values in the Area
Average Home Value in this Area
Property History
| Date | Event | Price | Change | Sq Ft Price |
|---|---|---|---|---|
| 05/20/2025 05/20/25 | For Sale | $599,900 | -- | $312 / Sq Ft |
Similar Homes in Lebanon, PA
Source: Bright MLS
MLS Number: PALN2020492
- 604 Lilliana Dr
- 00 Bella May Cir
- 01 Bella May Cir
- 559 Bella May Cir
- 565 Bella May Cir
- Atworth Plan at Sweetbriar 55+ Living - Sweetbriar 55+Living
- Perry Plan at Sweetbriar 55+ Living - Sweetbriar 55+Living
- Northfield Plan at Sweetbriar 55+ Living - Sweetbriar 55+Living
- Morrison Plan at Sweetbriar 55+ Living - Sweetbriar 55+Living
- Norton Plan at Sweetbriar 55+ Living - Sweetbriar 55+Living
- Magnolia Plan at Sweetbriar 55+ Living - Sweetbriar 55+Living
- Hartford Plan at Sweetbriar 55+ Living - Sweetbriar 55+Living
- Madison Plan at Sweetbriar 55+ Living - Sweetbriar 55+Living
- Stonecroft Plan at Sweetbriar 55+ Living - Sweetbriar 55+Living
- 410 Orchid Cir
- Huntington Plan at Briar Ridge
- 834 Kimmerlings Rd
- Amberbrook Plan at Briar Ridge
- Darien Plan at Briar Ridge
- Kingston Plan at Briar Ridge
- 500 Weavertown Rd
- 5 E Maple St Unit 2
- 1235 N 8th St Unit 1
- 39 Lehman St
- 39 Lehman St
- 119 E Scull St
- 607 Guilford St Unit 2
- 402 N 4th St Unit 3
- 402 N 4th St Unit 8
- 544 N 8th St Unit 2
- 24 E Walton St
- 16 S Lincoln Ave Unit 1
- 138 Cumberland St Unit 6
- 404 N 10th St
- 1723 Chestnut St
- 1809 Chestnut St
- 323 Ebenezer Rd
- 2416 Lehman St
- 924 Hauck St Unit Third Floor
- 345 S 16th St






