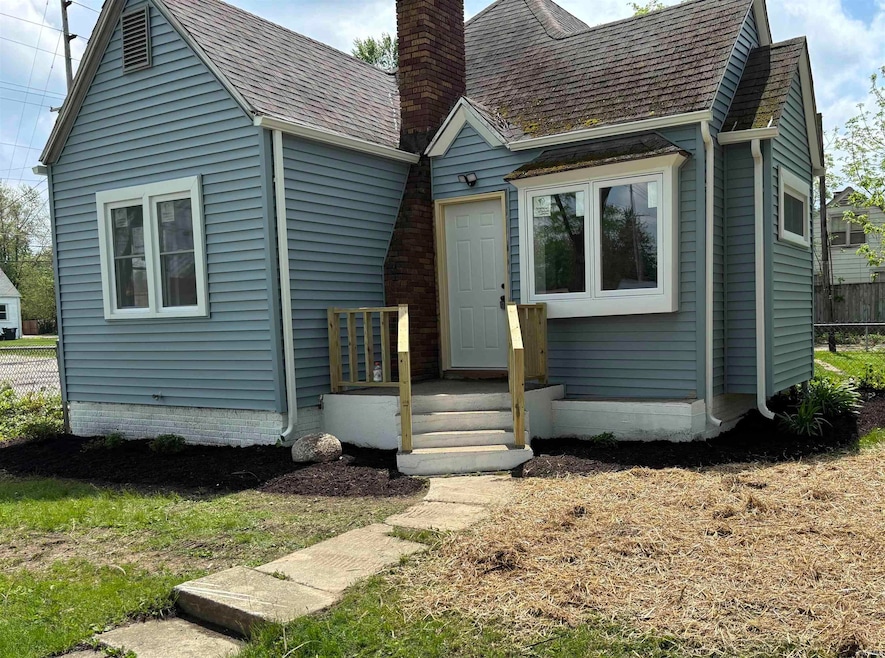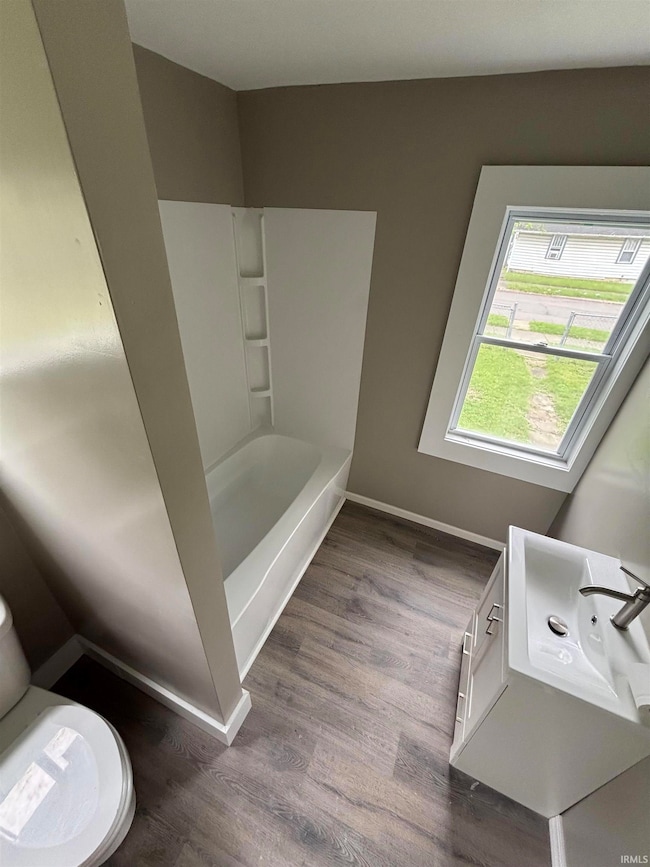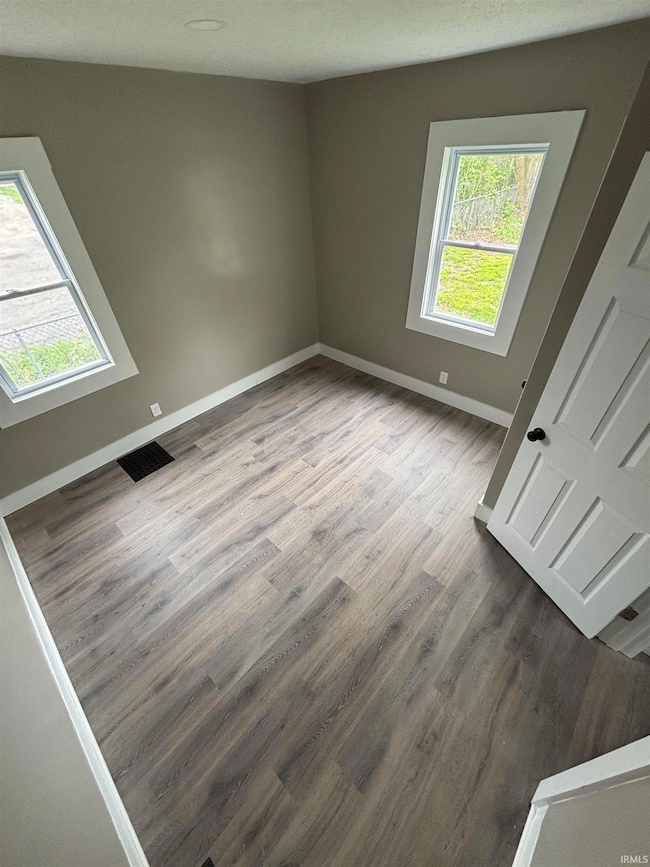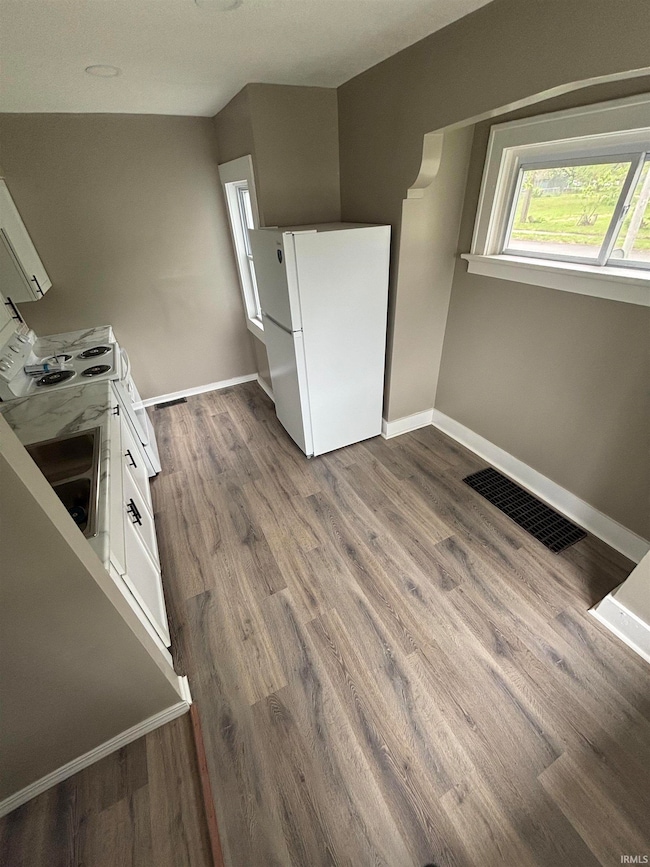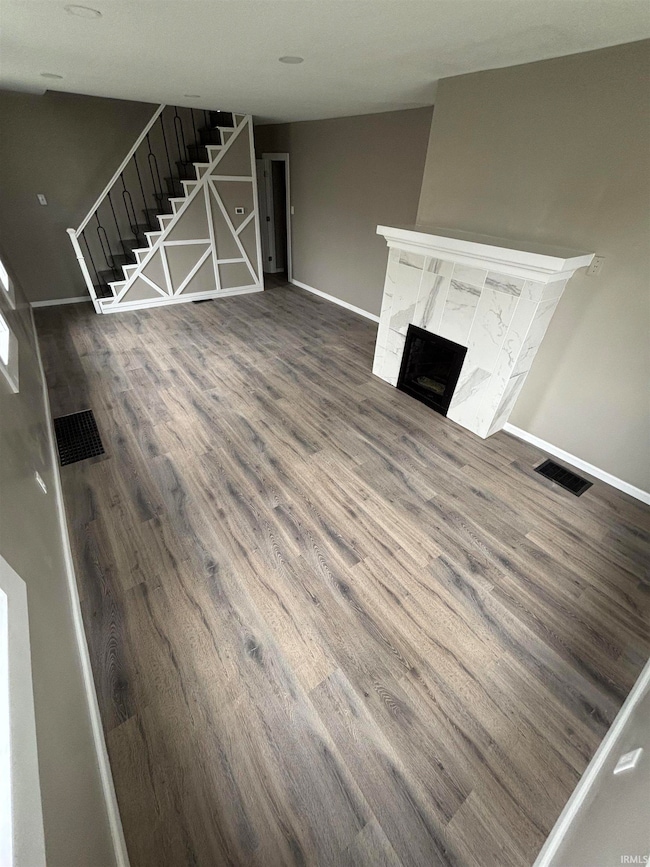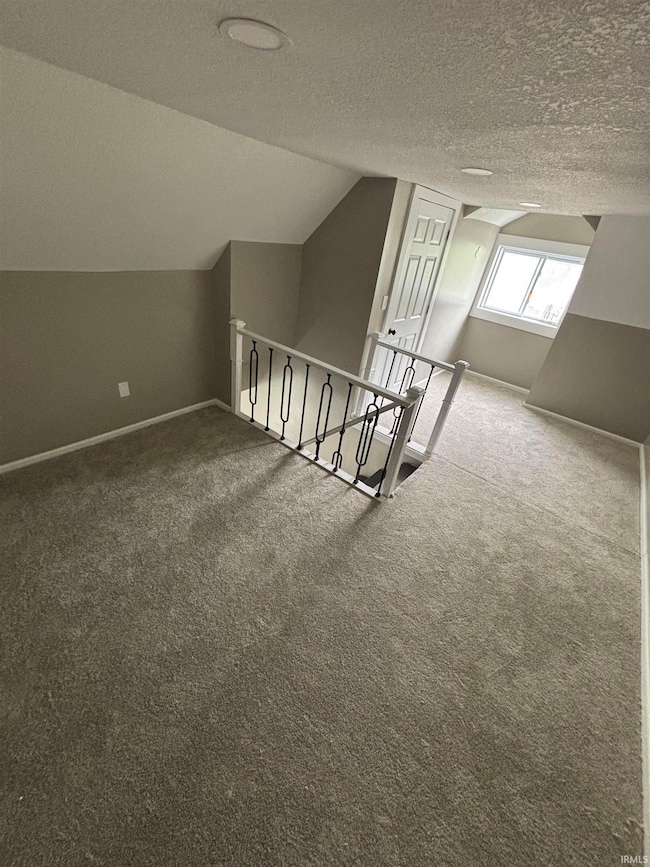604 McKinnie Ave Fort Wayne, IN 46806
Pettit-Rudisill Neighborhood
2
Beds
1
Bath
1,066
Sq Ft
7,150
Sq Ft Lot
About This Home
This well-kept 2-bedroom, 1-bathroom home offers a comfortable layout ideal for individuals, couples, or small families. The property is move-in ready and conveniently located near shopping, schools, and public transportation.
Listing Agent
JM Realty Associates, Inc. Brokerage Phone: 260-797-4851 Listed on: 04/29/2025
Home Details
Home Type
- Single Family
Est. Annual Taxes
- $860
Year Built
- Built in 1935
Lot Details
- 7,150 Sq Ft Lot
- Lot Dimensions are 65x110
Interior Spaces
- 2-Story Property
- Partially Finished Basement
Bedrooms and Bathrooms
- 2 Bedrooms
- 1 Full Bathroom
Schools
- Abbett Elementary School
- Memorial Park Middle School
- South Side High School
Utilities
- Forced Air Heating and Cooling System
Listing and Financial Details
- $55 Application Fee
- Assessor Parcel Number 02-12-24-104-001.000-074
Community Details
Overview
- Mckinnie Properties Subdivision
Pet Policy
- Pets Allowed with Restrictions
Map
Source: Indiana Regional MLS
MLS Number: 202514989
APN: 02-12-24-104-001.000-074
Nearby Homes
- 4202 Hanna St
- 4403 Warsaw St
- 4405 S Hanna St
- 801 McKinnie Ave
- 4105 Hanna St
- 4408 Avondale Dr
- 4021 Monroe St
- 909 McKinnie Ave
- Lot 270 E Sherwood Terrace
- 341 McKinnie Ave
- 4029 Barr St
- 326 Lexington Ct
- 4519 E Lafayette Esplanade
- TBD Smith St Unit 30
- 2906 Smith St
- 4533 E Lafayette Esplanade
- 211 Lexington Ct
- 4025 Smith St
- 933 E Rudisill Blvd
- 4316 Marquette Dr
- 119 W Oakdale Dr
- 3330 Bowser Ave
- 2532 S Hanna St Unit 2
- 2514 Lafayette St Unit 2514 S Lafayette st
- 1004-1006 Fayette Dr
- 522 Pinegrove Ln
- 323 E Williams St
- 859 Buchanan St
- 1111 Maple Ave Unit 1111 1/2 Maple Ave
- 1312 Park Ave Unit 2
- 2754 E Pauling Rd
- 220 E Hoover Dr
- 5910 Hessen Cassel Rd
- 5910 Hessen Cassel Rd
- 2008 Woodhaven Dr
- 877 Lavina St
- 1250 Ewing St
- 3303 Harvester Ave
- 301 W Jefferson Blvd
- 708 E Jefferson Blvd Unit B
