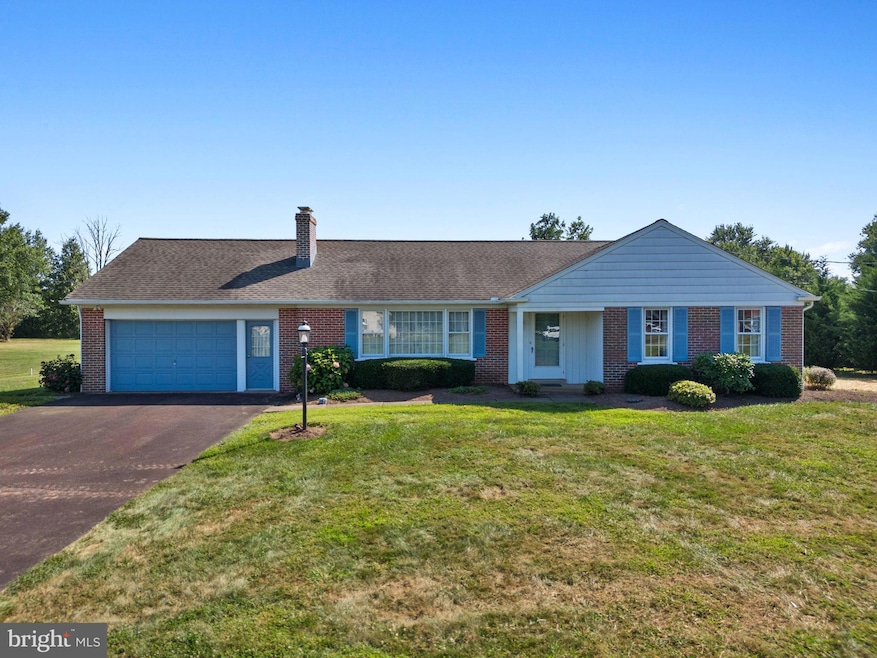
604 Morwood Rd Telford, PA 18969
Estimated payment $3,204/month
Highlights
- 0.75 Acre Lot
- Rambler Architecture
- Sun or Florida Room
- Vernfield Elementary School Rated A-
- 1 Fireplace
- No HOA
About This Home
Charming 3-Bedroom Ranch on 3/4 acre.
Don’t miss this freshly updated 3-bedroom, 1-bath ranch-style home situated on a spacious 3/4-acre lot in sought-after Franconia Township. Featuring newly exposed hardwood floors and fresh interior paint throughout, this home is truly move-in ready. Enjoy the view from the sunroom with your morning coffee. Full basement with entrance to the garage – perfect for the hobbyist.
Enjoy the benefits of a recent connection to public sewer, giving you peace of mind for the future. Whether you’re a first-time buyer or looking to downsize, this property offers comfort, convenience, and value.
Pack your bags and move right in—schedule your showing today!
Home Details
Home Type
- Single Family
Est. Annual Taxes
- $5,764
Year Built
- Built in 1961
Lot Details
- 0.75 Acre Lot
- Lot Dimensions are 207.00 x 0.00
- Property is in very good condition
Parking
- 1 Car Attached Garage
- 5 Driveway Spaces
- Front Facing Garage
Home Design
- Rambler Architecture
- Brick Exterior Construction
- Block Foundation
Interior Spaces
- 1,284 Sq Ft Home
- Property has 1 Level
- 1 Fireplace
- Living Room
- Dining Room
- Sun or Florida Room
Bedrooms and Bathrooms
- 3 Main Level Bedrooms
- En-Suite Primary Bedroom
- 1 Full Bathroom
Basement
- Basement Fills Entire Space Under The House
- Garage Access
- Laundry in Basement
Utilities
- Central Air
- Heating System Uses Oil
- Hot Water Baseboard Heater
- Summer or Winter Changeover Switch For Heating
- Summer or Winter Changeover Switch For Hot Water
- Well
- Phone Available
- Cable TV Available
Community Details
- No Home Owners Association
- Telford Subdivision
Listing and Financial Details
- Assessor Parcel Number 34-00-03874-007
Map
Home Values in the Area
Average Home Value in this Area
Tax History
| Year | Tax Paid | Tax Assessment Tax Assessment Total Assessment is a certain percentage of the fair market value that is determined by local assessors to be the total taxable value of land and additions on the property. | Land | Improvement |
|---|---|---|---|---|
| 2025 | $5,320 | $132,460 | $47,520 | $84,940 |
| 2024 | $5,320 | $132,460 | $47,520 | $84,940 |
| 2023 | $5,077 | $132,460 | $47,520 | $84,940 |
| 2022 | $4,921 | $132,460 | $47,520 | $84,940 |
| 2021 | $4,818 | $132,460 | $47,520 | $84,940 |
| 2020 | $4,752 | $132,460 | $47,520 | $84,940 |
| 2019 | $4,338 | $132,460 | $47,520 | $84,940 |
| 2018 | $4,695 | $132,460 | $47,520 | $84,940 |
| 2017 | $4,577 | $132,460 | $47,520 | $84,940 |
| 2016 | $4,525 | $132,460 | $47,520 | $84,940 |
| 2015 | $4,403 | $132,460 | $47,520 | $84,940 |
| 2014 | $4,403 | $132,460 | $47,520 | $84,940 |
Property History
| Date | Event | Price | Change | Sq Ft Price |
|---|---|---|---|---|
| 08/18/2025 08/18/25 | Pending | -- | -- | -- |
| 08/15/2025 08/15/25 | For Sale | $499,900 | +26.6% | $389 / Sq Ft |
| 06/09/2025 06/09/25 | Sold | $395,000 | 0.0% | $308 / Sq Ft |
| 06/09/2025 06/09/25 | Pending | -- | -- | -- |
| 06/09/2025 06/09/25 | For Sale | $395,000 | -- | $308 / Sq Ft |
Purchase History
| Date | Type | Sale Price | Title Company |
|---|---|---|---|
| Deed | $395,000 | Camelot Abstract | |
| Deed | $395,000 | Camelot Abstract | |
| Quit Claim Deed | -- | -- |
Mortgage History
| Date | Status | Loan Amount | Loan Type |
|---|---|---|---|
| Open | $20,000 | New Conventional | |
| Open | $296,250 | New Conventional | |
| Closed | $296,250 | New Conventional |
Similar Homes in the area
Source: Bright MLS
MLS Number: PAMC2150464
APN: 34-00-03874-007
- 585 Morwood Rd
- 648 Creamery Rd
- 50 Pin Oak Dr
- 680 Allentown Rd Unit 15
- 886 Rising Sun Rd
- 654 Allentown Rd
- 839 Rising Sun Rd
- 1054 Kingscote Dr
- 1010 Branch Mill Rd
- 741 Cowpath Rd
- 224 Orchard Ln
- 109 Winding Way
- 0000 Halteman Rd
- 117 Ellen Way
- 3 Fieldstone Ct
- 1 Fieldstone Ct
- 37 Rosy Ridge Ct
- 211 Grove Ct
- 478 Smokepipe Rd
- 483 Smokepipe Rd






