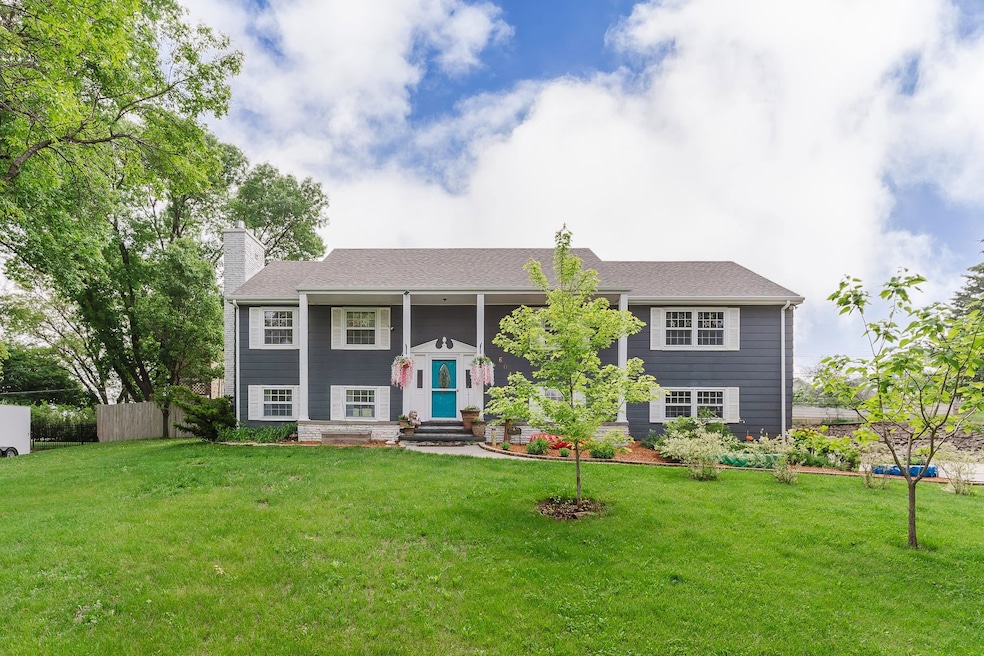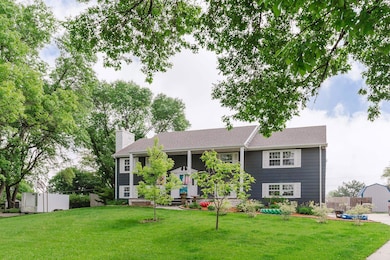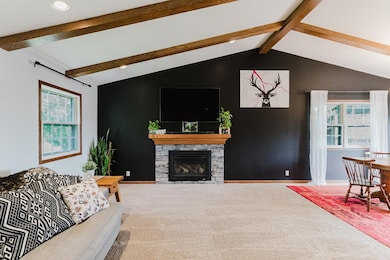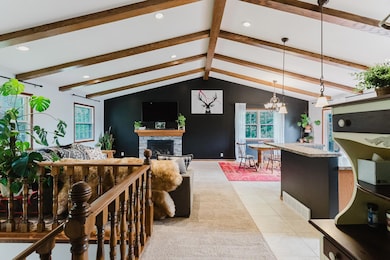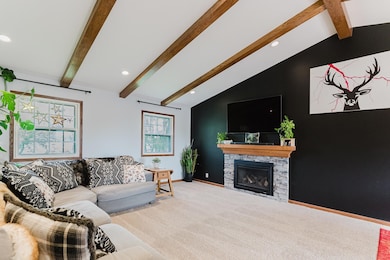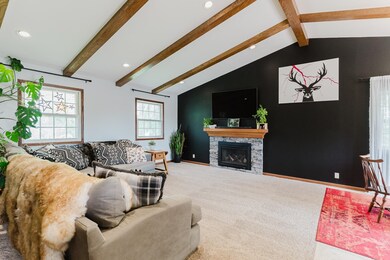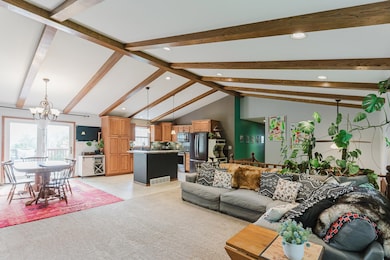
604 N 25th St Norfolk, NE 68701
Highlights
- Deck
- Home Office
- Tile Flooring
- Family Room with Fireplace
- 2 Car Attached Garage
- Sliding Doors
About This Home
As of July 2025Welcome to this inviting 4-bedroom, 3-bathroom home just a quick walk away from Skyview Park. With 1,568 square feet of thoughtfully designed living space, this home blends comfort, function, and a touch of style. Step into a bright and open living area where natural light pours in, highlighting the updated finishes and roomy layout. The kitchen features plenty of cabinetry and flows seamlessly into the dining and living spaces, making it ideal for casual dinners or full-family gatherings. The layout includes a generously sized primary bedroom with an en suite bathroom, offering a private retreat at the end of the day. Three additional bedrooms provide ample space for family, friends, or a much-needed home office. One of the standout features? The large lot. It's the perfect canvas for a backyard garden, a game of tag, or your future dream patio. Whether you're a seasoned grill master or just enjoy a quiet evening outdoors, you'll love the room to stretch out and relax. Set just a short distance from Skyview Park, everyday walks and weekend outings couldn't be more convenient. With scenic trails, open space, and community charm nearby, it's easy to feel connected without straying far from home. If you’re looking for a move-in-ready home with space to grow, this one checks the boxes. Updated, spacious, and close to Norfolk’s favorite green space—this property is one you'll want to see for yourself.
Last Agent to Sell the Property
Rely Real Estate License #20120168 Listed on: 05/29/2025
Home Details
Home Type
- Single Family
Est. Annual Taxes
- $4,110
Year Built
- Built in 1964
Lot Details
- 0.57 Acre Lot
- Wood Fence
- Chain Link Fence
- Sprinkler System
Parking
- 2 Car Attached Garage
Home Design
- Split Foyer
- Frame Construction
- Composition Shingle Roof
- Hardboard
Interior Spaces
- 2,548 Sq Ft Home
- Multiple Fireplaces
- Sliding Doors
- Family Room with Fireplace
- Living Room with Fireplace
- Combination Kitchen and Dining Room
- Home Office
Kitchen
- Electric Range
- Microwave
- Dishwasher
- Disposal
Flooring
- Carpet
- Tile
Bedrooms and Bathrooms
- 4 Bedrooms | 3 Main Level Bedrooms
- 3 Bathrooms
Basement
- Walk-Out Basement
- 1 Bathrooms in Basement
- 1 Bedroom in Basement
Outdoor Features
- Deck
Utilities
- Central Air
- Gas Water Heater
Listing and Financial Details
- Assessor Parcel Number 590107224
Ownership History
Purchase Details
Home Financials for this Owner
Home Financials are based on the most recent Mortgage that was taken out on this home.Purchase Details
Home Financials for this Owner
Home Financials are based on the most recent Mortgage that was taken out on this home.Purchase Details
Home Financials for this Owner
Home Financials are based on the most recent Mortgage that was taken out on this home.Purchase Details
Purchase Details
Home Financials for this Owner
Home Financials are based on the most recent Mortgage that was taken out on this home.Purchase Details
Home Financials for this Owner
Home Financials are based on the most recent Mortgage that was taken out on this home.Purchase Details
Purchase Details
Similar Homes in Norfolk, NE
Home Values in the Area
Average Home Value in this Area
Purchase History
| Date | Type | Sale Price | Title Company |
|---|---|---|---|
| Warranty Deed | $365,000 | Stewart Title | |
| Warranty Deed | $365,000 | Stewart Title | |
| Warranty Deed | $275,000 | American Title And Escrow Co | |
| Survivorship Deed | $144,000 | American Title Escrow Co | |
| Trustee Deed | $135,230 | None Available | |
| Assessor Sales History | $154,900 | -- | |
| Warranty Deed | $155,000 | None Available | |
| Assessor Sales History | $110,000 | -- | |
| Assessor Sales History | $142,000 | -- |
Mortgage History
| Date | Status | Loan Amount | Loan Type |
|---|---|---|---|
| Open | $365,000 | Construction | |
| Previous Owner | $259,300 | New Conventional | |
| Previous Owner | $261,250 | New Conventional | |
| Previous Owner | $254,600 | New Conventional | |
| Previous Owner | $254,600 | New Conventional | |
| Previous Owner | $30,000 | Credit Line Revolving | |
| Previous Owner | $114,480 | Future Advance Clause Open End Mortgage | |
| Previous Owner | $146,800 | VA | |
| Previous Owner | $461,000 | New Conventional | |
| Previous Owner | $18,280 | New Conventional | |
| Previous Owner | $10,000 | New Conventional |
Property History
| Date | Event | Price | Change | Sq Ft Price |
|---|---|---|---|---|
| 07/25/2025 07/25/25 | Sold | $365,000 | -7.6% | $143 / Sq Ft |
| 06/17/2025 06/17/25 | Pending | -- | -- | -- |
| 06/11/2025 06/11/25 | Price Changed | $395,000 | -4.8% | $155 / Sq Ft |
| 05/29/2025 05/29/25 | For Sale | $415,000 | +50.9% | $163 / Sq Ft |
| 10/15/2018 10/15/18 | Sold | $275,000 | -8.0% | $108 / Sq Ft |
| 09/12/2018 09/12/18 | Pending | -- | -- | -- |
| 07/13/2018 07/13/18 | For Sale | $299,000 | +11.6% | $117 / Sq Ft |
| 03/25/2016 03/25/16 | Sold | $268,000 | -6.0% | $171 / Sq Ft |
| 03/10/2016 03/10/16 | Pending | -- | -- | -- |
| 01/07/2016 01/07/16 | For Sale | $285,000 | +99.2% | $182 / Sq Ft |
| 01/23/2015 01/23/15 | Sold | $143,100 | +0.8% | $56 / Sq Ft |
| 01/06/2015 01/06/15 | Pending | -- | -- | -- |
| 12/23/2014 12/23/14 | For Sale | $142,000 | -- | $56 / Sq Ft |
Tax History Compared to Growth
Tax History
| Year | Tax Paid | Tax Assessment Tax Assessment Total Assessment is a certain percentage of the fair market value that is determined by local assessors to be the total taxable value of land and additions on the property. | Land | Improvement |
|---|---|---|---|---|
| 2024 | $4,110 | $332,986 | $26,091 | $306,895 |
| 2023 | $5,835 | $315,615 | $26,091 | $289,524 |
| 2022 | $5,453 | $294,169 | $26,091 | $268,078 |
| 2021 | $5,033 | $272,034 | $26,091 | $245,943 |
| 2020 | $5,018 | $272,034 | $26,091 | $245,943 |
| 2019 | $4,848 | $253,816 | $26,091 | $227,725 |
| 2018 | $4,768 | $253,816 | $26,091 | $227,725 |
| 2017 | $4,493 | $238,918 | $26,091 | $212,827 |
| 2016 | $4,208 | $223,288 | $24,384 | $198,904 |
| 2015 | $4,209 | $223,288 | $24,384 | $198,904 |
| 2014 | $3,111 | $160,278 | $24,384 | $135,894 |
| 2013 | $3,034 | $151,388 | $24,384 | $127,004 |
Agents Affiliated with this Home
-
Jade Lafleur

Seller's Agent in 2025
Jade Lafleur
Rely Real Estate
(402) 649-2516
267 Total Sales
-
Joy Parkinson

Buyer's Agent in 2025
Joy Parkinson
INSPIRE HOME & LAND REALTY
(402) 369-4028
50 Total Sales
-
Dean Stelling

Buyer's Agent in 2018
Dean Stelling
Berkshire Hathaway Home Services Amb RE Norfolk
(402) 640-8632
23 Total Sales
-
Ron Thompson

Seller's Agent in 2016
Ron Thompson
COLDWELL BANKER DOVER
(402) 750-9608
32 Total Sales
-
Karen Petersen

Seller's Agent in 2015
Karen Petersen
INSPIRE HOME & LAND REALTY
(402) 649-4130
309 Total Sales
Map
Source: Norfolk Board of REALTORS®
MLS Number: 250422
APN: 590107224
- 2301 Random Rd
- 416 Ridgeway Dr
- 2109 W Prospect Ave
- 405 N 27th St
- 1701 Miles Dr
- 1601 Miles Dr
- 1703 Miles Dr
- 1613 Miles Dr
- 1607 Miles Dr
- 1605 Miles Dr
- 1609 Miles Dr
- 2500 W Madison Ave
- 100 22nd Dr
- 2510 Westside Ave
- 106 22nd Dr
- 2005 Koenigstein Ave
- 1108 Longhorn Dr
- 1109 Longhorn Dr
- 3106 Green Meadow Ave
- 1811 Koenigstein Ave
