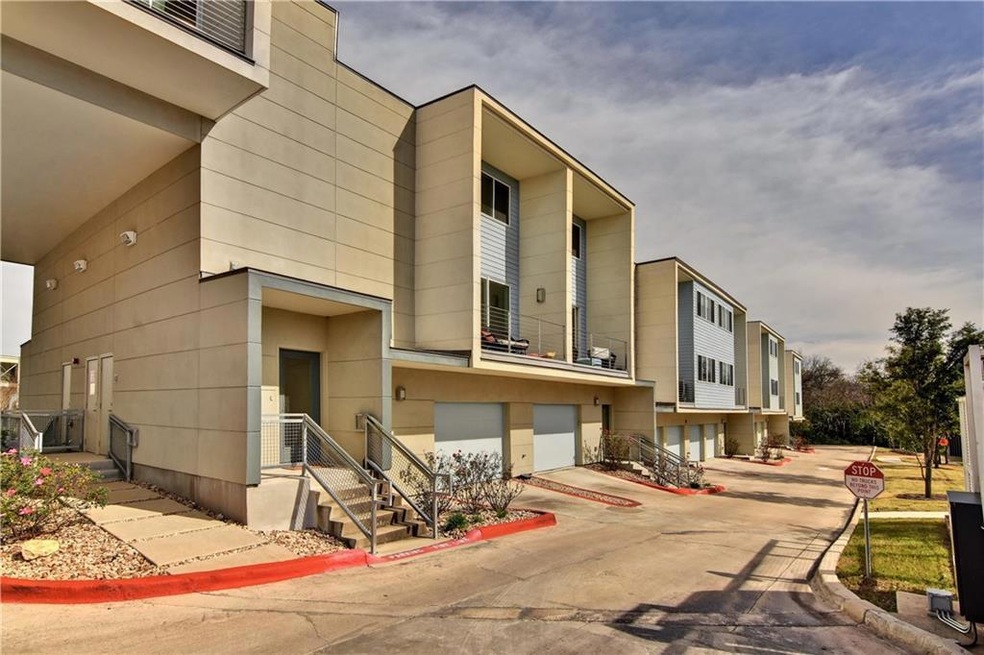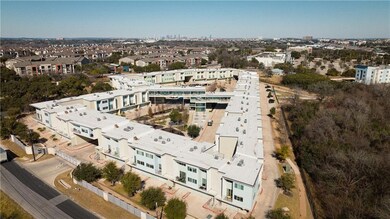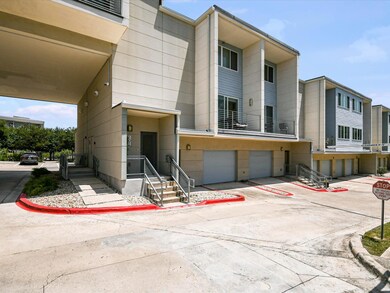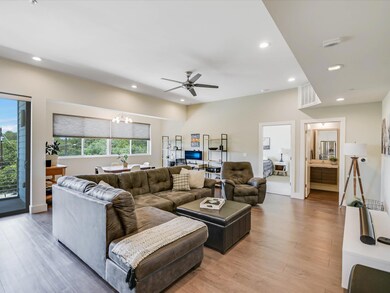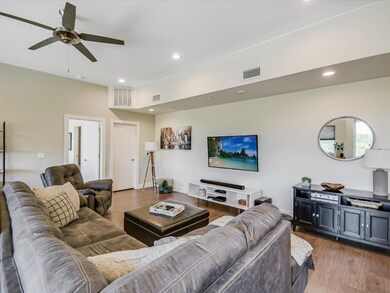Skybridge Lofts 604 N Bluff Dr Unit 101 Austin, TX 78745
Sweetbriar NeighborhoodEstimated payment $2,742/month
Highlights
- Fitness Center
- Gated Community
- Lock-and-Leave Community
- Filtered Pool
- City View
- Main Floor Primary Bedroom
About This Home
SOUTH AUSTIN never looked so good! Skybridge Lofts is a boutique gated condo community loaded with amenities and ideally located just 4 miles from DT Austin just off South Congress Ave. The community features a resort style pool, multiple level fitness studio, dog walking & washing areas, outdoor covered grilling and working areas,..in addition to a half mile jogging/walking trail. Unit 101 is a RARE find with the entire spacious living area on one level...West facing and bathed in natural light. SS appliances, ample storage, stone counters, recessed lighting, ceiling fans, multiple balconies and plenty of space for entertaining friends and family. Don't miss this opportunity to invest in the growth of South Austin while enjoying a variety of luxurious amenities.
Listing Agent
eXp Realty, LLC Brokerage Phone: (512) 925-8333 License #0593060 Listed on: 06/11/2025

Property Details
Home Type
- Condominium
Est. Annual Taxes
- $6,574
Year Built
- Built in 2014
Lot Details
- Southwest Facing Home
- Dog Run
- Security Fence
- Gated Home
- Perimeter Fence
HOA Fees
- $350 Monthly HOA Fees
Home Design
- Slab Foundation
- Elastomeric Roof
Interior Spaces
- 1,419 Sq Ft Home
- 3-Story Property
- Bar
- High Ceiling
- Ceiling Fan
- Recessed Lighting
- Double Pane Windows
- ENERGY STAR Qualified Windows
- Vinyl Clad Windows
- Insulated Windows
- Blinds
- Window Screens
- Dining Area
- Storage
Kitchen
- Eat-In Kitchen
- Breakfast Bar
- Convection Oven
- Built-In Electric Oven
- Built-In Electric Range
- Range Hood
- Microwave
- ENERGY STAR Qualified Dishwasher
- Stainless Steel Appliances
- Quartz Countertops
- Disposal
Flooring
- Carpet
- Vinyl
Bedrooms and Bathrooms
- 1 Primary Bedroom on Main
- Walk-In Closet
Home Security
- Security Lights
- Smart Thermostat
Parking
- 2 Parking Spaces
- Carport
- Deeded Parking
- Assigned Parking
- Community Parking Structure
Eco-Friendly Details
- Sustainability products and practices used to construct the property include recyclable materials
- Energy-Efficient Construction
Pool
- Filtered Pool
- In Ground Pool
- Outdoor Pool
- Fence Around Pool
Outdoor Features
- Covered Patio or Porch
- Exterior Lighting
- Outdoor Gas Grill
Schools
- Pleasant Hill Elementary School
- Bedichek Middle School
- Crockett High School
Utilities
- Central Heating and Cooling System
- Vented Exhaust Fan
- Underground Utilities
- Electric Water Heater
- High Speed Internet
- Cable TV Available
Listing and Financial Details
- Assessor Parcel Number 04200505020000
Community Details
Overview
- Association fees include common area maintenance, landscaping, ground maintenance, trash
- Skybridge Lofts HOA
- Skybridge Lofts Amd Subdivision
- Lock-and-Leave Community
Amenities
- Community Barbecue Grill
- Common Area
- Door to Door Trash Pickup
- Community Mailbox
- Community Storage Space
Recreation
- Dog Park
Pet Policy
- Pet Amenities
Security
- Controlled Access
- Gated Community
- Fire Sprinkler System
Map
About Skybridge Lofts
Home Values in the Area
Average Home Value in this Area
Tax History
| Year | Tax Paid | Tax Assessment Tax Assessment Total Assessment is a certain percentage of the fair market value that is determined by local assessors to be the total taxable value of land and additions on the property. | Land | Improvement |
|---|---|---|---|---|
| 2025 | $4,813 | $331,714 | $18,629 | $313,085 |
| 2023 | $5,851 | $344,575 | -- | -- |
| 2022 | $6,186 | $313,250 | $0 | $0 |
| 2021 | $6,199 | $284,773 | $18,629 | $266,144 |
| 2020 | $5,847 | $272,596 | $18,629 | $253,967 |
| 2018 | $6,004 | $271,174 | $18,629 | $252,545 |
| 2017 | $5,962 | $267,320 | $14,903 | $252,417 |
| 2016 | $5,771 | $258,776 | $14,903 | $243,873 |
| 2015 | -- | $87,704 | $12,074 | $75,630 |
Property History
| Date | Event | Price | List to Sale | Price per Sq Ft |
|---|---|---|---|---|
| 07/24/2025 07/24/25 | Price Changed | $358,000 | -0.3% | $252 / Sq Ft |
| 06/18/2025 06/18/25 | Price Changed | $359,000 | -0.3% | $253 / Sq Ft |
| 06/11/2025 06/11/25 | For Sale | $359,900 | -- | $254 / Sq Ft |
Purchase History
| Date | Type | Sale Price | Title Company |
|---|---|---|---|
| Vendors Lien | -- | Attorney |
Mortgage History
| Date | Status | Loan Amount | Loan Type |
|---|---|---|---|
| Open | $254,625 | New Conventional |
Source: Unlock MLS (Austin Board of REALTORS®)
MLS Number: 9272782
APN: 855100
- 604 N Bluff Dr Unit 125
- 604 N Bluff Dr Unit 205
- 604 N Bluff Dr Unit 146
- 500 N Bluff Dr
- 814 N Bluff Dr Unit 87
- 6000 S Congress Ave Unit 201
- 5924 S Congress Ave Unit 11-S
- 6010 Waycross Dr
- 6601 Skycrest Dr
- 6300 Merriwood Dr
- 101 Clearday Dr Unit 115
- 6803 Moonmont Dr
- 5904 Garden Oaks Dr
- 6809 Lunar Dr
- 115 Cloudview Dr
- 5307 Presidio Rd
- 512 Eberhart Ln Unit 1402
- 5125 Fort Clark Dr
- 5704 Cedardale Dr
- 602 Old Stone Rd
- 604 N Bluff Dr Unit 120
- 604 N Bluff Dr Unit 105
- 604 N Bluff Dr Unit 125
- 604 N Bluff Dr Unit 247
- 6212 Crow Ln
- 801 N Bluff Dr Unit 27
- 401 Little Texas Ln
- 814 N Bluff Dr Unit 95
- 412 E William Cannon Dr
- 304 E William Cannon Dr
- 625 E Stassney Ln Unit 4-4206
- 625 E Stassney Ln Unit 5-5209
- 625 E Stassney Ln Unit 1-1301
- 625 E Stassney Ln Unit 1101
- 625 E Stassney Ln Unit 7-7204
- 625 E Stassney Ln Unit 5-5207
- 625 E Stassney Ln Unit 1-1207
- 625 E Stassney Ln Unit 3-3201
- 625 E Stassney Ln Unit 5-5208
- 625 E Stassney Ln Unit 7-7308
Ask me questions while you tour the home.
