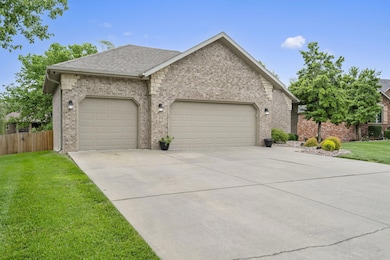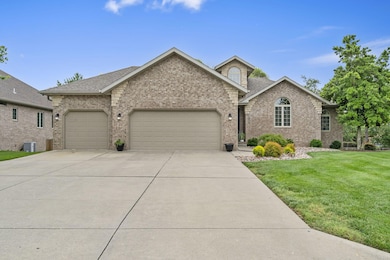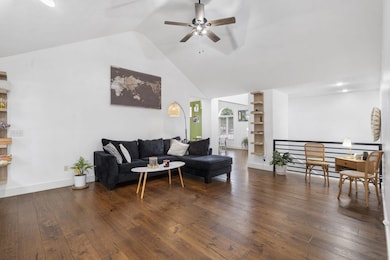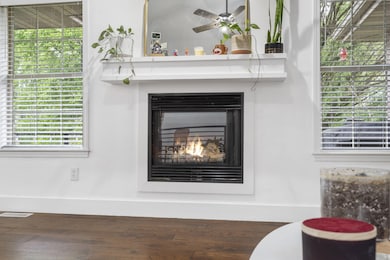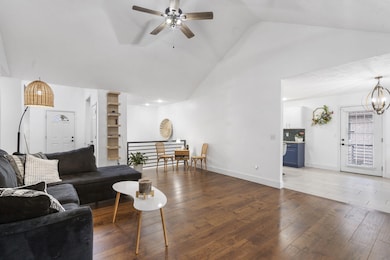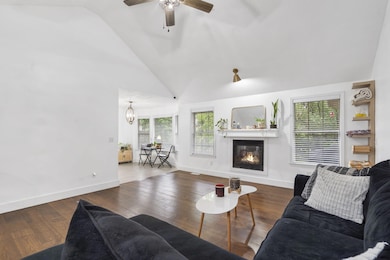Adventure, charm, and comfort collide at 604 North Cascades Drive - where your next great chapter begins! Nestled in one of Nixa's most desirable neighborhoods, this beautifully maintained home brings together style, space, and the kind of location that makes every day feel like a getaway. Featuring 3 spacious bedrooms, 3 baths, two non-conforming rooms, and an open floor plan perfect for hosting game nights, dinner parties, or quiet nights in, this home is the perfect blend of functionality and flair.
The expansive basement is truly amazing, complete with a wet bar and a large living room area—great for gatherings—plus a heated and cooled John Deere room, perfect for a workshop or workout space.
Step outside and enjoy the generously sized back porch, ideal for outdoor entertaining, summer barbecues, or simply relaxing with a book and your favorite drink. It's the perfect extension of your living space, offering both comfort and privacy in your own backyard retreat.
Love the outdoors? You're in luck - you're just minutes from Two Rivers Mountain Bike Park, McCauley Park's walking trails, splash pad, and disc golf, and The X Center, where fitness, fun, and community events keep your calendar full. Nixa's charming downtown, amazing local eats, and top-rated schools are all right around the corner.
The backyard offers a peaceful retreat, ideal for sipping coffee as the sun rises or unwinding after a long day. Whether you're a nature lover, entertainer, or someone just looking for 'the one' - this home delivers!
Don't just dream it - live it.


