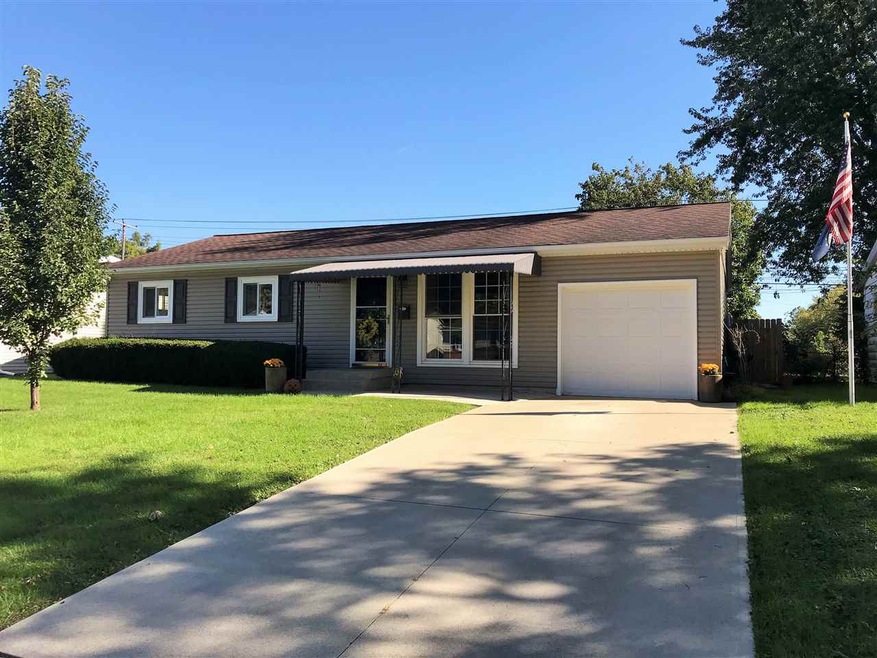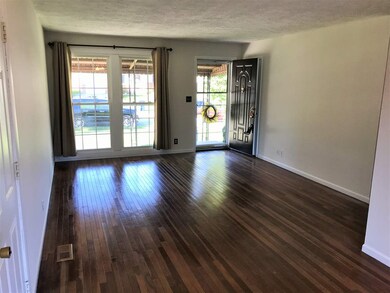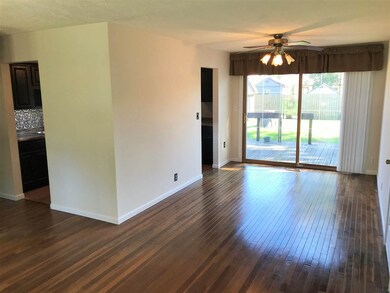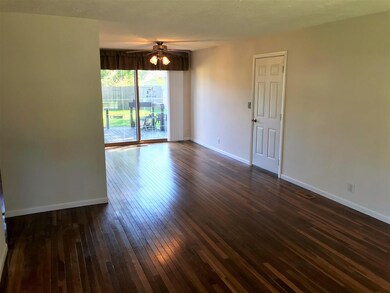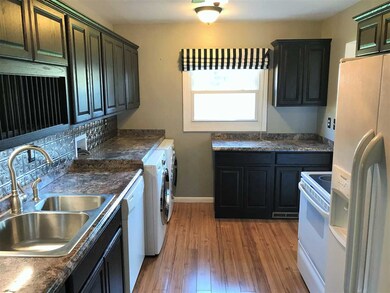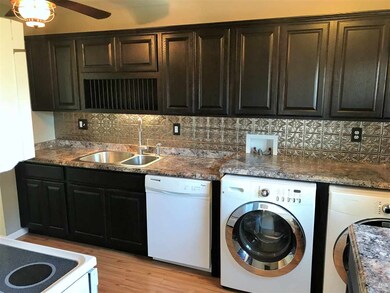
604 N Norton St Marion, IN 46952
Sunnywest NeighborhoodHighlights
- Spa
- Wood Flooring
- Formal Dining Room
- Ranch Style House
- Covered patio or porch
- 1-minute walk to Sunnycrest Park
About This Home
As of August 2020Turn Key Home in Sunnycrest!!! So Many Recent Updates! 3 Bedrooms & 1 Full Bath. Living/Dining Combo, All New Kitchen with plenty of cabinetry, backsplash, and all new appliances that remain. Newly Upgraded Bathroom w/ ceramic tile surround & high top granite vanity. Hardwood Flooring throughout. 1 Car Attached Garage is heated & offers tons of storage. Great Deck Area & Stamped Concrete Patio w/ Hot Tub that remains only 3 years old. Low Maintenance w/ low utility expenses. Newer Vinyl Windows, Siding, High Efficient Gas Furnace, Water Heater, Insulation...the list goes on and on! This one is a must see! Offering Immediate Possession!
Home Details
Home Type
- Single Family
Est. Annual Taxes
- $359
Year Built
- Built in 1957
Lot Details
- 7,405 Sq Ft Lot
- Lot Dimensions are 60x120
- Property is Fully Fenced
- Privacy Fence
- Landscaped
- Level Lot
Parking
- 1 Car Attached Garage
- Garage Door Opener
- Driveway
Home Design
- Ranch Style House
- Shingle Roof
- Asphalt Roof
- Vinyl Construction Material
Interior Spaces
- Ceiling Fan
- Formal Dining Room
- Crawl Space
- Pull Down Stairs to Attic
- Fire and Smoke Detector
Kitchen
- Electric Oven or Range
- Laminate Countertops
- Disposal
Flooring
- Wood
- Tile
Bedrooms and Bathrooms
- 3 Bedrooms
- 1 Full Bathroom
- Bathtub with Shower
Laundry
- Laundry on main level
- Washer and Electric Dryer Hookup
Outdoor Features
- Spa
- Covered patio or porch
Location
- Suburban Location
Utilities
- Forced Air Heating and Cooling System
- Heating System Uses Gas
- Cable TV Available
Listing and Financial Details
- Assessor Parcel Number 27-03-36-303-065.000-023
Ownership History
Purchase Details
Home Financials for this Owner
Home Financials are based on the most recent Mortgage that was taken out on this home.Purchase Details
Home Financials for this Owner
Home Financials are based on the most recent Mortgage that was taken out on this home.Similar Homes in the area
Home Values in the Area
Average Home Value in this Area
Purchase History
| Date | Type | Sale Price | Title Company |
|---|---|---|---|
| Warranty Deed | -- | None Available | |
| Warranty Deed | -- | None Available |
Mortgage History
| Date | Status | Loan Amount | Loan Type |
|---|---|---|---|
| Open | $86,000 | New Conventional | |
| Previous Owner | $77,600 | New Conventional | |
| Previous Owner | $25,000 | No Value Available |
Property History
| Date | Event | Price | Change | Sq Ft Price |
|---|---|---|---|---|
| 08/25/2020 08/25/20 | Sold | $86,000 | -1.0% | $92 / Sq Ft |
| 07/27/2020 07/27/20 | Pending | -- | -- | -- |
| 07/19/2020 07/19/20 | For Sale | $86,900 | +8.6% | $93 / Sq Ft |
| 12/07/2017 12/07/17 | Sold | $80,000 | -5.8% | $85 / Sq Ft |
| 11/30/2017 11/30/17 | Pending | -- | -- | -- |
| 10/18/2017 10/18/17 | For Sale | $84,900 | -- | $91 / Sq Ft |
Tax History Compared to Growth
Tax History
| Year | Tax Paid | Tax Assessment Tax Assessment Total Assessment is a certain percentage of the fair market value that is determined by local assessors to be the total taxable value of land and additions on the property. | Land | Improvement |
|---|---|---|---|---|
| 2024 | $1,116 | $111,600 | $14,200 | $97,400 |
| 2023 | $1,001 | $100,100 | $14,200 | $85,900 |
| 2022 | $837 | $87,300 | $12,500 | $74,800 |
| 2021 | $653 | $78,100 | $12,500 | $65,600 |
| 2020 | $486 | $70,900 | $12,500 | $58,400 |
| 2019 | $455 | $70,500 | $12,500 | $58,000 |
| 2018 | $373 | $64,800 | $12,500 | $52,300 |
| 2017 | $362 | $65,400 | $12,500 | $52,900 |
| 2016 | $359 | $57,400 | $13,800 | $43,600 |
| 2014 | $364 | $58,600 | $13,800 | $44,800 |
| 2013 | $364 | $58,600 | $13,800 | $44,800 |
Agents Affiliated with this Home
-

Seller's Agent in 2020
Cathy Hunnicutt
RE/MAX
(765) 618-9394
24 in this area
370 Total Sales
Map
Source: Indiana Regional MLS
MLS Number: 201747789
APN: 27-03-36-303-065.000-023
- 1813 W Wenlock Dr
- 1809 W Wenlock Dr
- 1805 W Wenlock Dr
- 614 N Lancelot Dr
- 940 N Park Ave
- 807 N Knight Cir
- 0 W Kem Rd Unit 202512289
- 1834 W Kem Rd
- 1814 W Kem Rd
- 2200 W 2nd St
- 2128 Morrow Rd
- 2376 W Kem Rd
- 1108 W Riga Ave
- 303 S Lenfesty Ave
- 1129 N Miller Ave
- 1404 Fox Trail Unit 31
- 2311 American Dr
- 1406 Fox Trail Unit 30
- 1723 W Timberview Dr
- 1402 Fox Trail Unit 32
