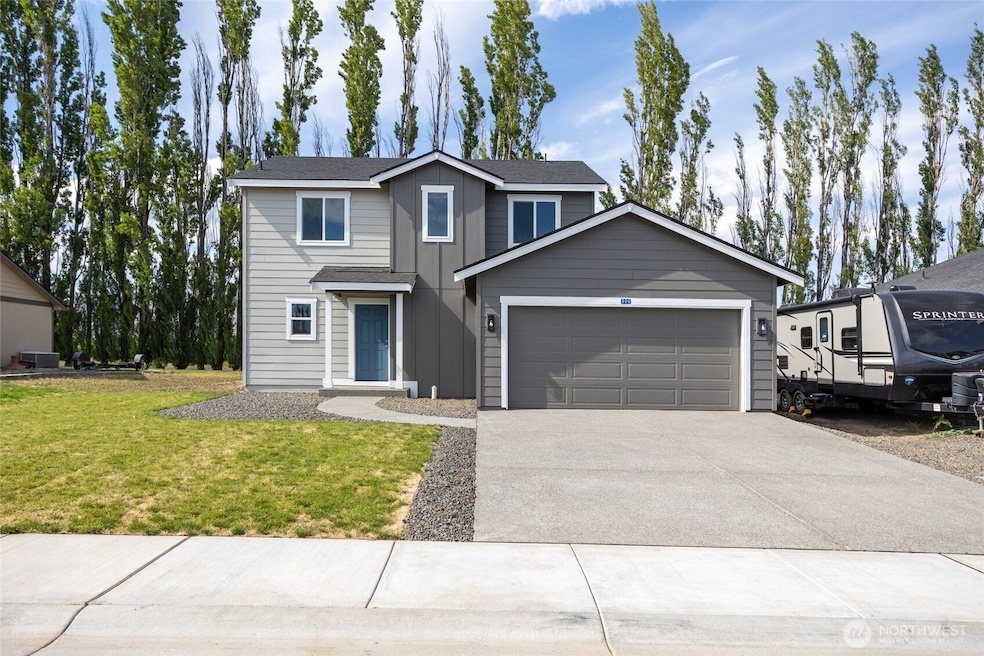
604 N Oak St Tieton, WA 98947
Estimated payment $2,307/month
Highlights
- Under Construction
- No HOA
- 2 Car Attached Garage
- Mountain View
- Walk-In Pantry
- Storm Windows
About This Home
Introducing phase 2 of Chinook winds! The sought after 2 story Ponderosa Plan offers 1,485 sq ft, 8' ceilings, white trim & 2 1/3'' white bboards, 6-pound pad in bdrms, LVP floors in kitchen/hallways/baths/utility room, high eff. heat pump/WH, ductless mini-split heat/cooling, & gray interior walls! Open living & dining area that flow into the chefs' kitchen showcasing High-Definition laminate counters, Ash Brown cabinets, WI Pantry, SS apps, 6" tile backsplash, & top mounted sink(w/option for single/double bowl)! 1/2 bath on main. Primary ft WI closet & full bath w/tile bcksplsh. 3 addtl. bdrms & full bath upstairs. Fully landscaped front yard w/sod. *$10K Buyer bonus with use of preferred lender*
Source: Northwest Multiple Listing Service (NWMLS)
MLS#: 2363095
Home Details
Home Type
- Single Family
Year Built
- Built in 2025 | Under Construction
Lot Details
- 7,225 Sq Ft Lot
- Level Lot
Parking
- 2 Car Attached Garage
Home Design
- Poured Concrete
- Composition Roof
- Cement Board or Planked
Interior Spaces
- 1,485 Sq Ft Home
- 2-Story Property
- Ceiling Fan
- Mountain Views
- Storm Windows
Kitchen
- Walk-In Pantry
- Stove
- Dishwasher
Flooring
- Carpet
- Vinyl Plank
Bedrooms and Bathrooms
- 4 Bedrooms
- Walk-In Closet
- Bathroom on Main Level
Outdoor Features
- Patio
Utilities
- Heat Pump System
- Heating System Mounted To A Wall or Window
- High Speed Internet
- Cable TV Available
Community Details
- No Home Owners Association
- Built by Gallardo Homes LLC
- Tieton Subdivision
- The community has rules related to covenants, conditions, and restrictions
Listing and Financial Details
- Down Payment Assistance Available
- Visit Down Payment Resource Website
- Tax Lot 43
- Assessor Parcel Number 17141821493
Map
Home Values in the Area
Average Home Value in this Area
Property History
| Date | Event | Price | Change | Sq Ft Price |
|---|---|---|---|---|
| 04/25/2025 04/25/25 | Pending | -- | -- | -- |
| 04/25/2025 04/25/25 | For Sale | $353,500 | -- | $238 / Sq Ft |
Similar Homes in Tieton, WA
Source: Northwest Multiple Listing Service (NWMLS)
MLS Number: 2363095
- 608 N Oak St Unit Lot 41
- 608 N Oak St
- 600 N Oak St Unit Lot 45
- 600 N Oak St
- 604 N Oak St Unit Lot 43
- 526 Chinook Winds Ln Unit Lot 14
- 526 Chinook Winds Ln
- 302 N Aspen St Unit Lot 56
- 302 N Aspen St
- 606 N Oak St Unit Lot 42
- 606 N Oak St
- 518 Chinook Winds Ln Unit Lot 10
- 518 Chinook Winds Ln
- 528 Chinook Winds Ln Unit Lot 15
- 528 Chinook Winds Ln
- 429 Pear Dr Unit Lot 29
- 431 Pear Dr Unit Lot 28
- 431 Pear Dr
- 429 Pear Dr
- 425 Pear Dr Unit Lot 31






