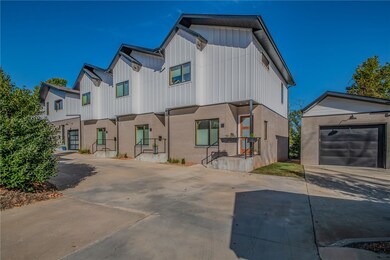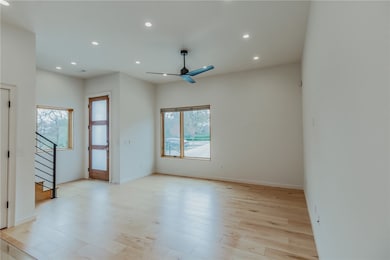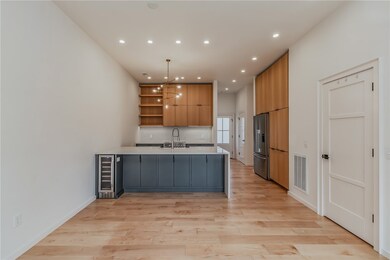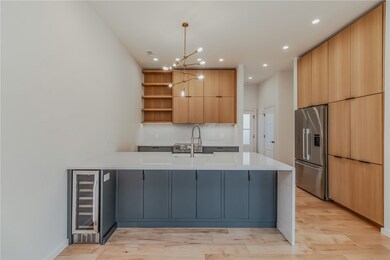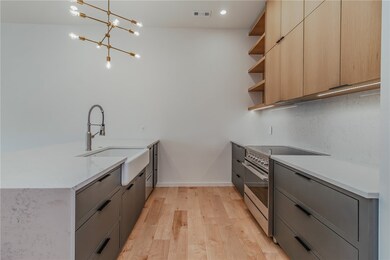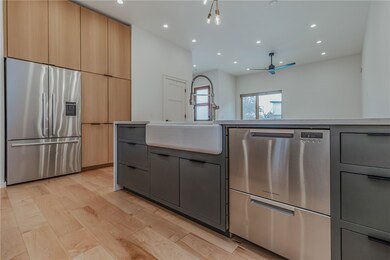604 NW Bike Ct Bentonville, AR 72712
Estimated payment $4,165/month
Highlights
- Deck
- Contemporary Architecture
- Wood Flooring
- Sugar Creek Elementary School Rated A
- Property is near a park
- Attic
About This Home
Experience the urban charm of this beautifully maintained 2-bedroom, 2.5-bathroom corner condo within walking distance to downtown Bentonville. Perfect for entertaining, the main floor offers an open concept layout with a spacious living room, half bathroom, and a gourmet eat-in kitchen featuring custom cabinetry, a Kohler farmhouse sink, quartz waterfall countertops, and wine refrigerator. Oversized picture windows fill the space with natural light and showcase beautiful views of the surrounding greenery. Upstairs, the expansive primary bedroom with large walk-in closet is highlighted by a luxurious spa-like bathroom featuring double sinks and an oversized walk-in shower. The secondary bedroom with walk-in closet and custom built-in desk provides an en-suite bathroom with glass, walk-in shower. The neighborhood amenities including a dog park, fire pit with seating, and a pavilion with grill and outdoor kitchen coupled with the proximity to trails and downtown Bentonville, make this stylish condo the perfect home.
Listing Agent
Portfolio Sotheby's International Realty Brokerage Phone: 479-640-1465 License #SA00090281 Listed on: 11/14/2025

Property Details
Home Type
- Condominium
Est. Annual Taxes
- $5,942
Year Built
- Built in 2022
Home Design
- Contemporary Architecture
- Slab Foundation
- Shingle Roof
- Architectural Shingle Roof
- Masonite
Interior Spaces
- 1,423 Sq Ft Home
- 2-Story Property
- Ceiling Fan
- Storage
- Wood Flooring
- Attic
Kitchen
- Eat-In Kitchen
- Electric Oven
- Electric Range
- Microwave
- Plumbed For Ice Maker
- Dishwasher
- Quartz Countertops
- Disposal
Bedrooms and Bathrooms
- 2 Bedrooms
- Walk-In Closet
Laundry
- Dryer
- Washer
Home Security
Parking
- 1 Car Detached Garage
- Garage Door Opener
Outdoor Features
- Deck
- Porch
Utilities
- Cooling Available
- Heating Available
- Electric Water Heater
Additional Features
- ENERGY STAR Qualified Appliances
- Landscaped
- Property is near a park
Listing and Financial Details
- Legal Lot and Block 40 / /
Community Details
Recreation
- Park
- Trails
Additional Features
- Mcandrew & Jackson Subdivision
- Fire and Smoke Detector
Map
Home Values in the Area
Average Home Value in this Area
Property History
| Date | Event | Price | List to Sale | Price per Sq Ft | Prior Sale |
|---|---|---|---|---|---|
| 11/21/2025 11/21/25 | For Sale | $695,000 | +52.7% | $488 / Sq Ft | |
| 10/29/2021 10/29/21 | Sold | $455,000 | +1.3% | $325 / Sq Ft | View Prior Sale |
| 09/29/2021 09/29/21 | Pending | -- | -- | -- | |
| 03/07/2021 03/07/21 | For Sale | $449,000 | -- | $321 / Sq Ft |
Source: Northwest Arkansas Board of REALTORS®
MLS Number: 1328304
- 515 NW D St Unit ID1346920P
- 414 NW Retreat Ln Unit ID1221809P
- 312 Crestview Dr Unit ID1297039P
- 703 NW 10th St Unit ID1221918P
- 407 NW H St Unit ID1250720P
- 805 NW B St
- 303 NW F St Unit ID1241333P
- 404 NW 4th St Unit ID1221855P
- 604 NW B St Unit ID1221860P
- 305 NW H St Unit ID1241296P
- 112 NW Oz Vlg Dr Unit ID1221835P
- 109 NW Ozark Way Unit ID1221875P
- 220 N Walton Blvd
- 1160 NW D St Unit ID1221808P
- 705 NW J St Unit ID1221874P
- 1103 NW H St
- 606 W Central Ave
- 808 W Central Ave
- 317 NE Burwood Mews Unit ID1221834P
- 317 NE Burwood Mews Unit ID1221832P

