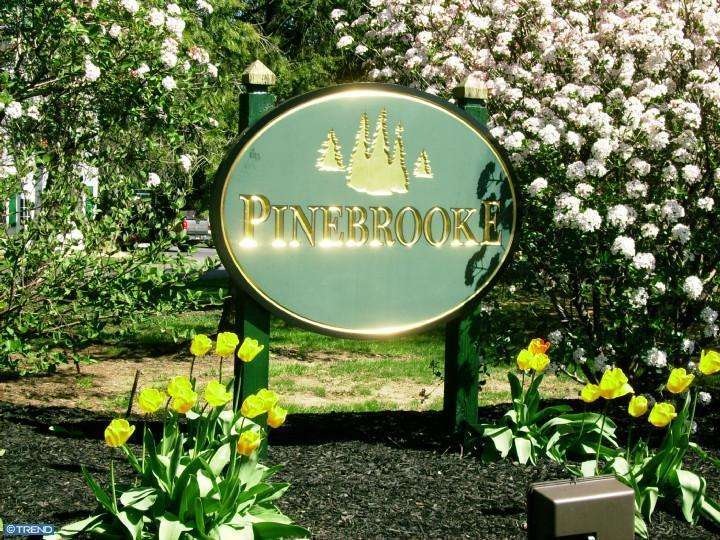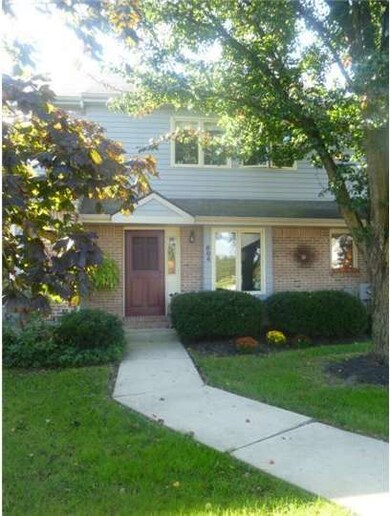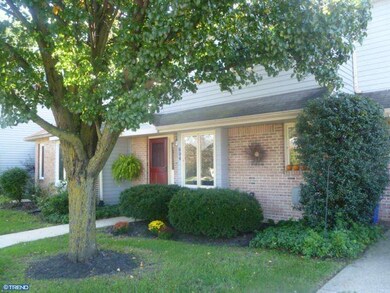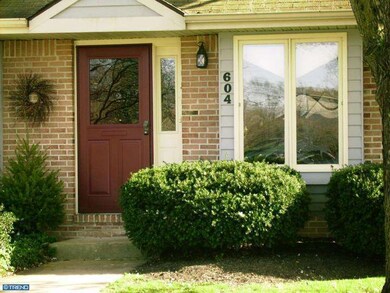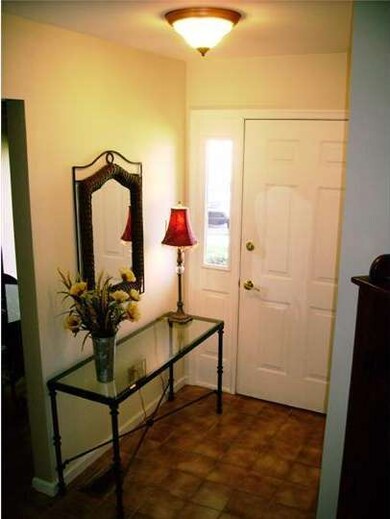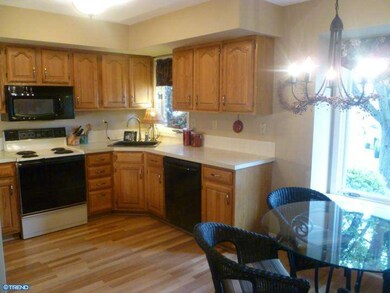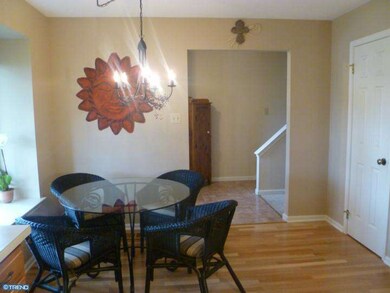
604 Pinebrooke Cir Unit 6 Downingtown, PA 19335
Highlights
- Colonial Architecture
- Deck
- Eat-In Kitchen
- Brandywine-Wallace El School Rated A
- Wood Flooring
- Patio
About This Home
As of July 2019This is the one for you! It is move in ready, gorgeous and waiting for you! Foyer features ceramic tile, kitchen has brand new hardwoods and oak cabinets, neutral countertops, and walk in pantry and a window seat for your enjoyment. The dining room boasts hardwoods as well. Living room has a wood burning brick fireplace with a new slider to the deck. The deck overlooks a tree lined property. The master suite has been freshly painted, and has a newer vanity and a walk in closet. Two additional bedrooms and a linen closet and hall bathroom and laundry area complete this level. All bathrooms have ceramic tile. Lower level is partially finished, with wall to wall carpeting, storage space and a wet bar, walk out to the outdoor gardens. The heat pump is new 2010, water heater replaced in 2009.
Last Buyer's Agent
ALICE HENLEY
Long & Foster Real Estate, Inc. License #TREND:225926
Townhouse Details
Home Type
- Townhome
Est. Annual Taxes
- $3,699
Year Built
- Built in 1990
Lot Details
- 1,736 Sq Ft Lot
- Sloped Lot
- Property is in good condition
HOA Fees
- $80 Monthly HOA Fees
Parking
- 2 Open Parking Spaces
Home Design
- Colonial Architecture
- Brick Exterior Construction
- Pitched Roof
- Shingle Roof
- Vinyl Siding
Interior Spaces
- 1,776 Sq Ft Home
- Property has 2 Levels
- Ceiling height of 9 feet or more
- Brick Fireplace
- Living Room
- Dining Room
- Laundry on upper level
Kitchen
- Eat-In Kitchen
- Built-In Range
- Dishwasher
Flooring
- Wood
- Wall to Wall Carpet
- Tile or Brick
Bedrooms and Bathrooms
- 3 Bedrooms
- En-Suite Primary Bedroom
- En-Suite Bathroom
Unfinished Basement
- Basement Fills Entire Space Under The House
- Exterior Basement Entry
Outdoor Features
- Deck
- Patio
Utilities
- Central Air
- Heating Available
- Programmable Thermostat
- 200+ Amp Service
- Electric Water Heater
- Cable TV Available
Community Details
- $500 Other One-Time Fees
- Pinebrook Village Subdivision
Listing and Financial Details
- Tax Lot 0324
- Assessor Parcel Number 30-02 -0324
Ownership History
Purchase Details
Home Financials for this Owner
Home Financials are based on the most recent Mortgage that was taken out on this home.Purchase Details
Home Financials for this Owner
Home Financials are based on the most recent Mortgage that was taken out on this home.Purchase Details
Home Financials for this Owner
Home Financials are based on the most recent Mortgage that was taken out on this home.Purchase Details
Home Financials for this Owner
Home Financials are based on the most recent Mortgage that was taken out on this home.Purchase Details
Home Financials for this Owner
Home Financials are based on the most recent Mortgage that was taken out on this home.Similar Homes in Downingtown, PA
Home Values in the Area
Average Home Value in this Area
Purchase History
| Date | Type | Sale Price | Title Company |
|---|---|---|---|
| Deed | $255,000 | None Available | |
| Deed | $219,900 | None Available | |
| Deed | $215,000 | None Available | |
| Deed | -- | None Available | |
| Deed | $139,900 | Fidelity National Title Ins |
Mortgage History
| Date | Status | Loan Amount | Loan Type |
|---|---|---|---|
| Open | $250,381 | FHA | |
| Previous Owner | $215,916 | FHA | |
| Previous Owner | $172,000 | New Conventional | |
| Previous Owner | $198,500 | Unknown | |
| Previous Owner | $20,000 | Unknown | |
| Previous Owner | $195,000 | Unknown | |
| Previous Owner | $45,000 | Credit Line Revolving | |
| Previous Owner | $111,900 | No Value Available |
Property History
| Date | Event | Price | Change | Sq Ft Price |
|---|---|---|---|---|
| 07/17/2019 07/17/19 | Sold | $255,000 | 0.0% | $144 / Sq Ft |
| 05/09/2019 05/09/19 | For Sale | $255,000 | +16.0% | $144 / Sq Ft |
| 06/22/2015 06/22/15 | Sold | $219,900 | 0.0% | $124 / Sq Ft |
| 05/31/2015 05/31/15 | Pending | -- | -- | -- |
| 04/14/2015 04/14/15 | Price Changed | $219,900 | -2.3% | $124 / Sq Ft |
| 04/13/2015 04/13/15 | For Sale | $225,000 | +4.7% | $127 / Sq Ft |
| 06/15/2012 06/15/12 | Sold | $215,000 | 0.0% | $121 / Sq Ft |
| 05/02/2012 05/02/12 | Pending | -- | -- | -- |
| 04/27/2012 04/27/12 | For Sale | $215,000 | -- | $121 / Sq Ft |
Tax History Compared to Growth
Tax History
| Year | Tax Paid | Tax Assessment Tax Assessment Total Assessment is a certain percentage of the fair market value that is determined by local assessors to be the total taxable value of land and additions on the property. | Land | Improvement |
|---|---|---|---|---|
| 2024 | $4,108 | $110,600 | $31,570 | $79,030 |
| 2023 | $3,997 | $110,600 | $31,570 | $79,030 |
| 2022 | $3,846 | $110,600 | $31,570 | $79,030 |
| 2021 | $3,833 | $110,600 | $31,570 | $79,030 |
| 2020 | $3,812 | $110,600 | $31,570 | $79,030 |
| 2019 | $3,806 | $110,600 | $31,570 | $79,030 |
| 2018 | $3,806 | $110,600 | $31,570 | $79,030 |
| 2017 | $3,766 | $110,600 | $31,570 | $79,030 |
| 2016 | $3,191 | $110,600 | $31,570 | $79,030 |
| 2015 | $3,191 | $110,600 | $31,570 | $79,030 |
| 2014 | $3,191 | $110,600 | $31,570 | $79,030 |
Agents Affiliated with this Home
-
Andrea Fonash

Seller's Agent in 2019
Andrea Fonash
Four Oaks Real Estate LLC
(484) 995-5559
3 in this area
140 Total Sales
-
Kassie Newman

Buyer's Agent in 2019
Kassie Newman
EXP Realty, LLC
(484) 643-6559
1 in this area
15 Total Sales
-
Bradford Hutchinson

Seller's Agent in 2015
Bradford Hutchinson
RE/MAX
(484) 678-4659
1 in this area
57 Total Sales
-
Mary Gerace

Buyer's Agent in 2015
Mary Gerace
BHHS Fox & Roach
(610) 613-4102
8 Total Sales
-
Leona Mendenhall
L
Seller's Agent in 2012
Leona Mendenhall
Keller Williams Realty Group
(484) 678-4154
19 Total Sales
-
A
Buyer's Agent in 2012
ALICE HENLEY
Long & Foster
Map
Source: Bright MLS
MLS Number: 1003940636
APN: 30-002-0324.0000
- 294 Sugar Maple Square
- 9 Wyndham Ct
- 101 Yellowwood Dr Unit 101
- 16 Patterdale Place
- 145 Bolero Dr
- 102 Brookhaven Ln
- 1710 Hydrangea Way
- Caroline Plan at Brandywine Walk - 55+ Carriage Homes
- Carmel Plan at Brandywine Walk - 55+
- Bonair Plan at Brandywine Walk - 55+
- Amalfi Plan at Brandywine Walk - 55+
- Delphi Plan at Brandywine Walk - 55+
- 107 Little Washington Lyndell Rd
- 436 Hallman Ct
- 100 Bolero Dr
- 1000 Gilray Dr
- 465 Dilworth Rd
- 412 Mercer Dr
- 514 Valor Dr
- 36 Clement Ct
