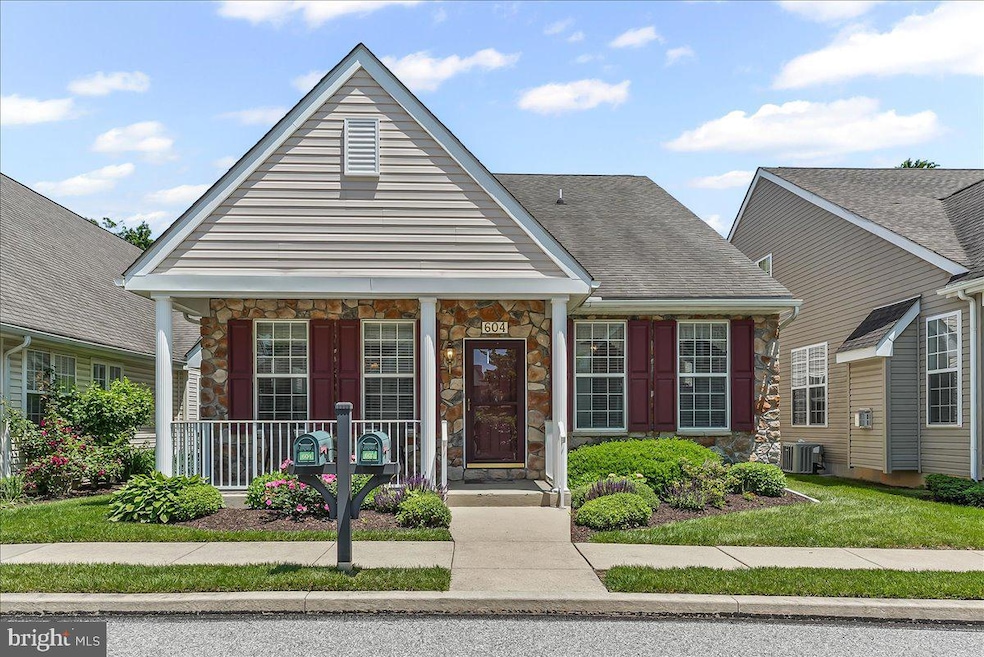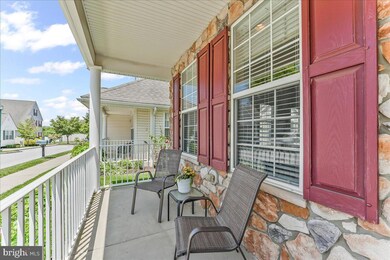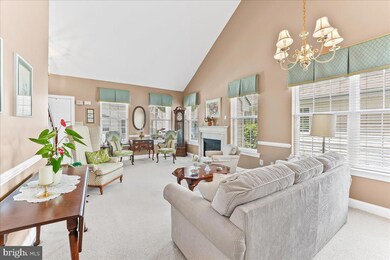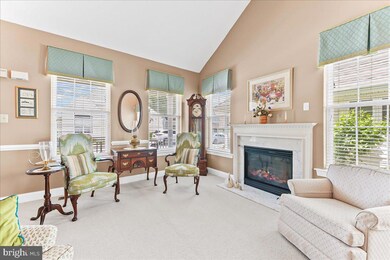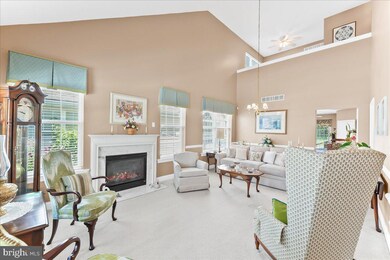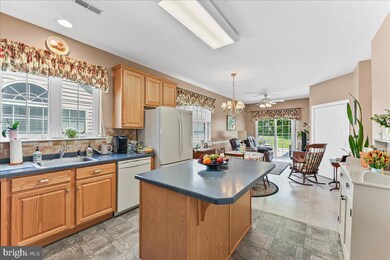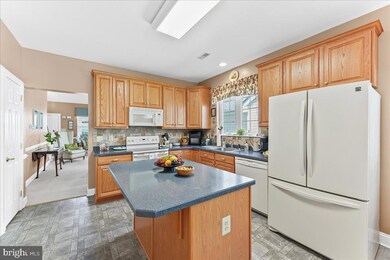
604 Rose Tree Ln Kennett Square, PA 19348
Highlights
- Fitness Center
- Clubhouse
- Cathedral Ceiling
- Active Adult
- Deck
- Backs to Trees or Woods
About This Home
As of June 2025Welcome to 604 Rose Tree Ln, located in the beautiful Victoria Gardens 55+ community. This charming 3-bedroom, 3-bathroom cottage-style home offers everything you’ve been looking for. Step inside to a spacious living room featuring cathedral ceilings and a cozy gas fireplace—the perfect spot to relax or entertain. The open layout leads to a generously sized eat-in kitchen and a bright sitting room with access to your private deck and 2-car garage. Just off the kitchen, you’ll find a convenient laundry room. The oversized primary suite includes two walk-in closets and a well-appointed en-suite bath. Also on the main level is a second bedroom or office, along with another full bathroom. Upstairs, your guests will love the spacious third bedroom, full bath, and loft area—ideal for a sitting room, hobby space, or additional home office. The home also features a full basement to meet all your storage needs. Enjoy a vibrant lifestyle with access to the community’s clubhouse, outdoor pool, meeting rooms, kitchen, exercise room, and more. All of this just minutes from Longwood Gardens, Route 1, and the best of Kennett Square.
Last Agent to Sell the Property
Beiler-Campbell Realtors-Kennett Square Listed on: 06/05/2025
Home Details
Home Type
- Single Family
Est. Annual Taxes
- $7,080
Year Built
- Built in 2006
Lot Details
- 1,829 Sq Ft Lot
- Backs to Trees or Woods
- Property is in excellent condition
HOA Fees
- $304 Monthly HOA Fees
Parking
- 2 Car Direct Access Garage
- 2 Driveway Spaces
- Rear-Facing Garage
- Garage Door Opener
- On-Street Parking
Home Design
- Cottage
- Shingle Roof
- Vinyl Siding
- Concrete Perimeter Foundation
Interior Spaces
- 2,020 Sq Ft Home
- Property has 2 Levels
- Cathedral Ceiling
- Ceiling Fan
- Recessed Lighting
- Fireplace Mantel
- Gas Fireplace
- Six Panel Doors
- Living Room
- Combination Kitchen and Dining Room
- Bonus Room
- Basement Fills Entire Space Under The House
Kitchen
- Eat-In Kitchen
- Electric Oven or Range
- Built-In Microwave
- Dishwasher
- Kitchen Island
Flooring
- Wood
- Carpet
- Tile or Brick
- Vinyl
Bedrooms and Bathrooms
- En-Suite Primary Bedroom
- En-Suite Bathroom
- Walk-In Closet
- Bathtub with Shower
- Walk-in Shower
Laundry
- Laundry Room
- Laundry on main level
- Dryer
- Washer
Accessible Home Design
- Chairlift
- More Than Two Accessible Exits
Outdoor Features
- Deck
- Exterior Lighting
Utilities
- Forced Air Heating and Cooling System
- Natural Gas Water Heater
- Phone Available
- Cable TV Available
Listing and Financial Details
- Tax Lot 0824
- Assessor Parcel Number 62-04 -0824
Community Details
Overview
- Active Adult
- $2,000 Capital Contribution Fee
- Association fees include all ground fee, common area maintenance, lawn maintenance, management, road maintenance, snow removal, trash
- Senior Community | Residents must be 55 or older
- Victoria Gardens Subdivision
- Property Manager
Amenities
- Common Area
- Clubhouse
- Game Room
- Billiard Room
- Community Library
Recreation
- Fitness Center
- Heated Community Pool
Ownership History
Purchase Details
Home Financials for this Owner
Home Financials are based on the most recent Mortgage that was taken out on this home.Purchase Details
Purchase Details
Home Financials for this Owner
Home Financials are based on the most recent Mortgage that was taken out on this home.Purchase Details
Home Financials for this Owner
Home Financials are based on the most recent Mortgage that was taken out on this home.Purchase Details
Purchase Details
Home Financials for this Owner
Home Financials are based on the most recent Mortgage that was taken out on this home.Similar Homes in Kennett Square, PA
Home Values in the Area
Average Home Value in this Area
Purchase History
| Date | Type | Sale Price | Title Company |
|---|---|---|---|
| Deed | $455,000 | Trident Land Transfer | |
| Interfamily Deed Transfer | -- | Attorney | |
| Deed | $310,000 | Attorney | |
| Deed | $310,000 | None Available | |
| Quit Claim Deed | -- | -- | |
| Deed | $328,610 | None Available |
Mortgage History
| Date | Status | Loan Amount | Loan Type |
|---|---|---|---|
| Previous Owner | $316,665 | VA | |
| Previous Owner | $155,000 | Fannie Mae Freddie Mac |
Property History
| Date | Event | Price | Change | Sq Ft Price |
|---|---|---|---|---|
| 06/30/2025 06/30/25 | Sold | $455,000 | +2.3% | $225 / Sq Ft |
| 06/05/2025 06/05/25 | Pending | -- | -- | -- |
| 06/05/2025 06/05/25 | For Sale | $444,900 | +43.5% | $220 / Sq Ft |
| 06/08/2016 06/08/16 | Sold | $310,000 | -4.6% | $153 / Sq Ft |
| 04/09/2016 04/09/16 | Pending | -- | -- | -- |
| 02/16/2016 02/16/16 | For Sale | $325,000 | +4.8% | $161 / Sq Ft |
| 09/11/2015 09/11/15 | Sold | $310,000 | -6.0% | $153 / Sq Ft |
| 08/03/2015 08/03/15 | Pending | -- | -- | -- |
| 07/02/2015 07/02/15 | Price Changed | $329,900 | -1.5% | $163 / Sq Ft |
| 05/28/2015 05/28/15 | Price Changed | $335,000 | -2.9% | $166 / Sq Ft |
| 05/01/2015 05/01/15 | For Sale | $344,900 | -- | $171 / Sq Ft |
Tax History Compared to Growth
Tax History
| Year | Tax Paid | Tax Assessment Tax Assessment Total Assessment is a certain percentage of the fair market value that is determined by local assessors to be the total taxable value of land and additions on the property. | Land | Improvement |
|---|---|---|---|---|
| 2025 | $6,808 | $166,950 | $39,460 | $127,490 |
| 2024 | $6,808 | $166,950 | $39,460 | $127,490 |
| 2023 | $6,676 | $166,950 | $39,460 | $127,490 |
| 2022 | $6,498 | $166,950 | $39,460 | $127,490 |
| 2021 | $6,400 | $166,950 | $39,460 | $127,490 |
| 2020 | $6,280 | $166,950 | $39,460 | $127,490 |
| 2019 | $6,197 | $166,950 | $39,460 | $127,490 |
| 2018 | $6,068 | $166,950 | $39,460 | $127,490 |
| 2017 | $5,645 | $166,950 | $39,460 | $127,490 |
| 2016 | $662 | $166,950 | $39,460 | $127,490 |
| 2015 | $662 | $166,950 | $39,460 | $127,490 |
| 2014 | $662 | $166,950 | $39,460 | $127,490 |
Agents Affiliated with this Home
-
Evan Pirrung

Seller's Agent in 2025
Evan Pirrung
Beiler-Campbell Realtors-Kennett Square
(484) 356-5887
2 in this area
22 Total Sales
-
NICOLE M. ILG

Buyer's Agent in 2025
NICOLE M. ILG
BHHS Fox & Roach
(610) 996-0690
17 in this area
60 Total Sales
-
Susan Manners

Seller's Agent in 2016
Susan Manners
BHHS Fox & Roach
(610) 574-0145
20 in this area
126 Total Sales
-
George P. Plumley JR.

Buyer's Agent in 2016
George P. Plumley JR.
Springer Realty Group
(610) 256-2660
15 in this area
71 Total Sales
-
Ethel Ann Murphy

Seller's Agent in 2015
Ethel Ann Murphy
Beiler-Campbell Realtors-Kennett Square
(610) 368-9929
17 in this area
33 Total Sales
-
MARY PAT KLING

Buyer's Agent in 2015
MARY PAT KLING
Keller Williams Real Estate - West Chester
(610) 721-5237
3 in this area
23 Total Sales
Map
Source: Bright MLS
MLS Number: PACT2099890
APN: 62-004-0824.0000
- 707 Arbor Ln Unit 32
- 161 Cambridge Cir Unit 77
- 223 Victoria Gardens Dr Unit L
- 123 Victoria Gardens Dr Unit A
- 306 Victoria Gardens Dr Unit D
- 285 Cherry Ln Unit 6065
- 105 Waywood Ln Unit 35
- 573 School House Rd
- 302 Merion Ct
- 701 Cascade Way
- 100 Ithan Ct
- 16 Pointe Place Unit 3
- 14 Pointe Place Unit 2
- 587 School House Rd
- 103 Richardsons Brook Dr
- 39 E Jonathan Ct
- 501 N Walnut Rd
- 962 E Baltimore Pike
- 995 Baneswood Dr
- 220 E Linden St
