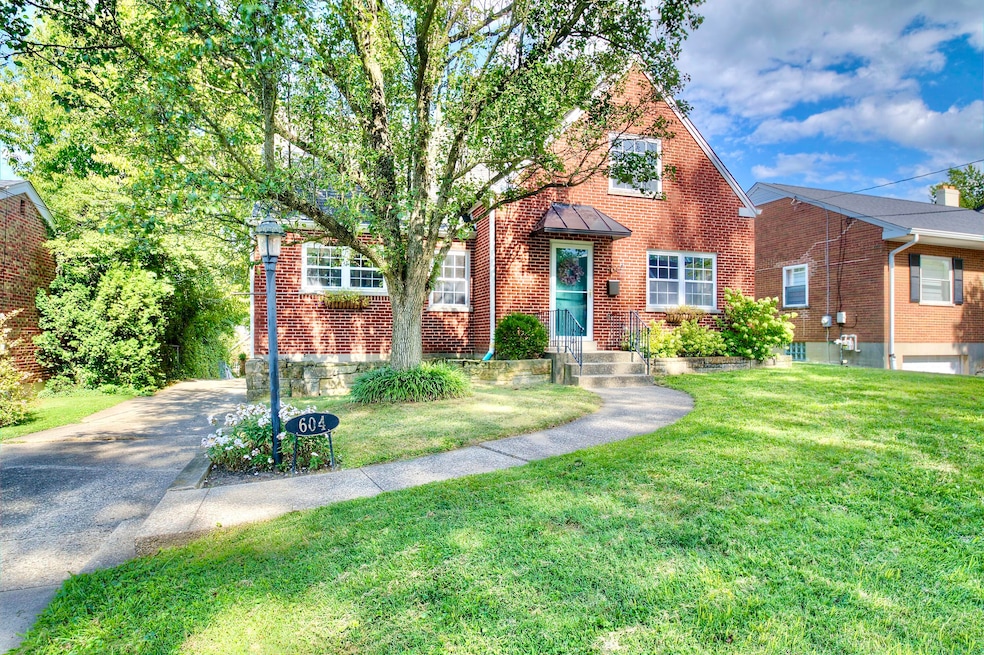
604 Rosemont Ave Park Hills, KY 41011
Estimated payment $2,535/month
Total Views
524
4
Beds
2
Baths
--
Sq Ft
--
Price per Sq Ft
Highlights
- View of Trees or Woods
- Recreation Room
- Wood Flooring
- Fort Wright Elementary School Rated A-
- Traditional Architecture
- Solid Surface Countertops
About This Home
Spacious quad-level with rare 2-car garage in sought after Park Hills! Much larger than it appears with formal living, dining, family, and recreation rooms! Private backyard oasis with newly finished deck plus ample green space for family and/or pets. Great house for indoor + outdoor entertaining with recreation room offering wet bar and walkout to backyard. Minutes to downtown, entertainment, airport, and interstates.
Home Details
Home Type
- Single Family
Est. Annual Taxes
- $3,075
Parking
- 2 Car Garage
- Side Facing Garage
- Garage Door Opener
- Driveway
- On-Street Parking
- Off-Street Parking
Property Views
- Woods
- Neighborhood
Home Design
- Traditional Architecture
- Quad-Level Property
- Brick Exterior Construction
- Poured Concrete
- Shingle Roof
- Vinyl Siding
Interior Spaces
- Wet Bar
- Built-In Features
- Bookcases
- Chair Railings
- Ceiling Fan
- Recessed Lighting
- Wood Burning Fireplace
- Insulated Windows
- Panel Doors
- Family Room
- Living Room
- Formal Dining Room
- Recreation Room
Kitchen
- Electric Range
- Microwave
- Dishwasher
- Stainless Steel Appliances
- Solid Surface Countertops
Flooring
- Wood
- Tile
- Luxury Vinyl Tile
Bedrooms and Bathrooms
- 4 Bedrooms
- 2 Full Bathrooms
Finished Basement
- Walk-Out Basement
- Finished Basement Bathroom
Schools
- Ft Wright Elementary School
- Turkey Foot Middle School
- Dixie Heights High School
Utilities
- Forced Air Heating and Cooling System
- Heating System Uses Natural Gas
- High Speed Internet
- Cable TV Available
Community Details
- No Home Owners Association
Listing and Financial Details
- Assessor Parcel Number 041-30-01-046.00
Map
Create a Home Valuation Report for This Property
The Home Valuation Report is an in-depth analysis detailing your home's value as well as a comparison with similar homes in the area
Home Values in the Area
Average Home Value in this Area
Tax History
| Year | Tax Paid | Tax Assessment Tax Assessment Total Assessment is a certain percentage of the fair market value that is determined by local assessors to be the total taxable value of land and additions on the property. | Land | Improvement |
|---|---|---|---|---|
| 2024 | $3,075 | $300,000 | $60,000 | $240,000 |
| 2023 | $3,198 | $300,000 | $60,000 | $240,000 |
| 2022 | $3,285 | $300,000 | $45,000 | $255,000 |
| 2021 | $2,715 | $241,500 | $45,000 | $196,500 |
| 2020 | $2,744 | $241,500 | $45,000 | $196,500 |
| 2019 | $2,752 | $241,500 | $45,000 | $196,500 |
| 2018 | $2,760 | $241,500 | $30,000 | $211,500 |
| 2017 | $2,683 | $241,500 | $30,000 | $211,500 |
| 2015 | $2,507 | $233,000 | $30,000 | $203,000 |
| 2014 | $2,465 | $233,000 | $30,000 | $203,000 |
Source: Public Records
Property History
| Date | Event | Price | Change | Sq Ft Price |
|---|---|---|---|---|
| 08/31/2025 08/31/25 | Pending | -- | -- | -- |
| 08/28/2025 08/28/25 | For Sale | $419,000 | +39.7% | -- |
| 05/25/2021 05/25/21 | Sold | $300,000 | 0.0% | $168 / Sq Ft |
| 04/16/2021 04/16/21 | Pending | -- | -- | -- |
| 04/15/2021 04/15/21 | For Sale | $300,000 | -- | $168 / Sq Ft |
Source: Northern Kentucky Multiple Listing Service
Purchase History
| Date | Type | Sale Price | Title Company |
|---|---|---|---|
| Warranty Deed | $300,000 | None Available | |
| Warranty Deed | $241,500 | Sterling Land Title Agency I | |
| Deed | $233,000 | Kentucky Land Title Agency | |
| Deed | $134,000 | -- |
Source: Public Records
Mortgage History
| Date | Status | Loan Amount | Loan Type |
|---|---|---|---|
| Open | $291,000 | New Conventional | |
| Previous Owner | $206,500 | New Conventional | |
| Previous Owner | $217,900 | New Conventional | |
| Previous Owner | $221,350 | Purchase Money Mortgage | |
| Previous Owner | $120,000 | New Conventional |
Source: Public Records
Similar Homes in the area
Source: Northern Kentucky Multiple Listing Service
MLS Number: 635809
APN: 041-30-01-046.00
Nearby Homes
- 1133 Cecelia Ave
- 1504 Dixie Hwy
- 1110 Cecelia Ave
- 550 Scenic Dr
- 1140 Old State Rd
- 508 Scenic Dr
- 1064 Emery Dr
- 1023 Hamilton Rd
- 797 Highland Ave
- Breckenridge Plan at Park Pointe - Signature Series
- Stone Eagle Plan at Park Pointe - Luxury Series
- Shaker Run Plan at Park Pointe - Signature Series
- Rosewood Plan at Park Pointe - Luxury Series
- Oakmont Plan at Park Pointe - Signature Series
- Meridian Plan at Park Pointe - Signature Series
- Savannah Plan at Park Pointe - Luxury Series
- Southern Hills Plan at Park Pointe - Luxury Series
- Equestrian Plan at Park Pointe - Signature Series
- Heatherwood Plan at Park Pointe - Signature Series
- Sonoma Plan at Park Pointe - Signature Series






