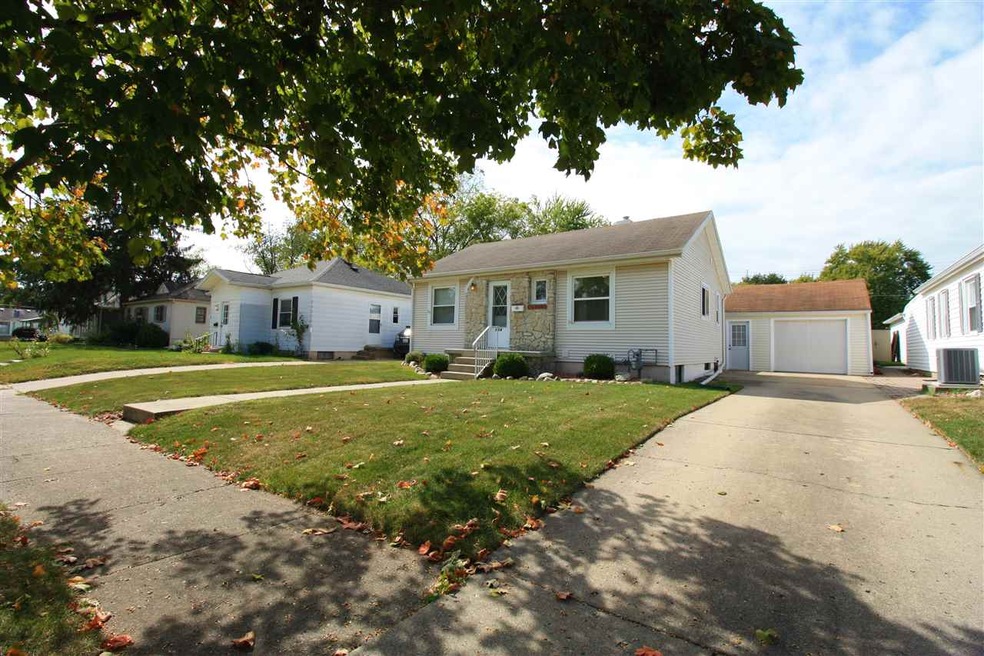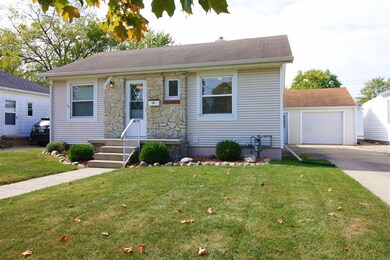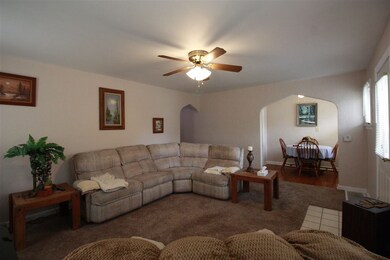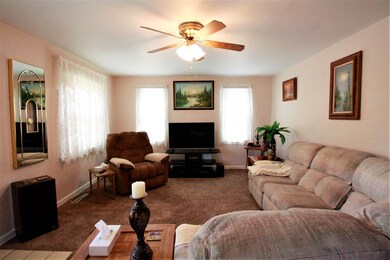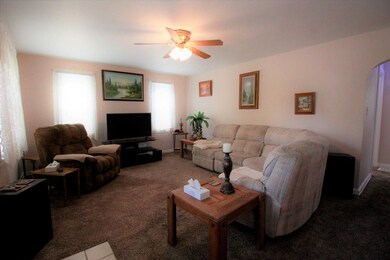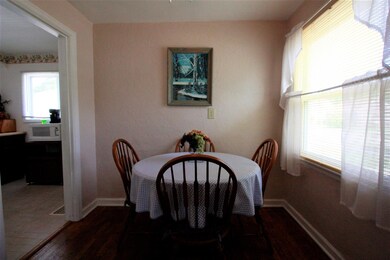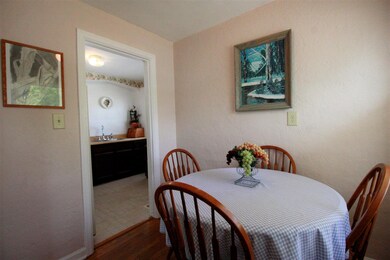
604 S 28th St Lafayette, IN 47904
Columbian Park NeighborhoodAbout This Home
As of March 2021Cute as a button! This 2 bedroom, 1 bath ranch has been exceptionally taken care of! Nice size yard, over sized one car garage, newer carpet, kitchen nook, updated bathroom and more!
Last Buyer's Agent
Julie Blacker
The Russell Company
Home Details
Home Type
Single Family
Est. Annual Taxes
$943
Year Built
1927
Lot Details
0
Parking
1
Listing Details
- Class: RESIDENTIAL
- Property Sub Type: Site-Built Home
- Year Built: 1927
- Age: 90
- Style: One Story
- Architectural Style: Traditional
- Total Number of Rooms: 5
- Bedrooms: 2
- Number Above Grade Bedrooms: 2
- Total Bathrooms: 1
- Total Full Bathrooms: 1
- Legal Description: BELT RY ADDN LOT 18 BLOCK 34
- Parcel Number ID: 79-07-27-156-018.000-004
- Platted: Yes
- Amenities: Cable Ready, Ceiling Fan(s), Garage Door Opener, Landscaped, Tub/Shower Combination
- Location: City/Town/Suburb
- Sp Lp Percent: 97.89
- Special Features: None
Interior Features
- Total Sq Ft: 1096
- Total Finished Sq Ft: 928
- Above Grade Finished Sq Ft: 928
- Below Grade Sq Ft: 168
- Basement Foundation: Crawl, Partial Basement, Unfinished
- Basement Material: Block
- Flooring: Hardwood Floors, Carpet, Vinyl
- Living Great Room: Dimensions: 13x17, On Level: Main
- Kitchen: Dimensions: 8x10, On Level: Main
- Dining Room: Dimensions: 6x8, On Level: Main
- Bedroom 1: Dimensions: 12x15, On Level: Main
- Bedroom 2: Dimensions: 10x14, On Level: Main
- Number of Main Level Full Bathrooms: 1
- Total Below Grade Sq Ft: 168
Exterior Features
- Exterior: Stone, Vinyl
- Roof Material: Asphalt, Shake
- Outbuilding1: Shed, Dimensions: 10x8
Garage/Parking
- Driveway: Concrete
- Garage Type: Attached
- Garage Number Of Cars: 1
- Garage Size: Dimensions: 17x20
- Garage Sq Ft: 340
Utilities
- Cooling: Central Air
- Heating Fuel: Gas, Forced Air
- Sewer: City
- Water Utilities: City
- Electric Company: Duke Energy Indiana
- Gas Company: Vectren Energy
- Cable Company: Comcast
Schools
- School District: Lafayette
- Elementary School: Murdock
- Middle School: Sunnyside/Tecumseh
- High School: Jefferson
Lot Info
- Lot Description: Level
- Lot Dimensions: 50x120
- Estimated Lot Sq Ft: 5663
- Estimated Lot Size Acres: 0.13
Tax Info
- Annual Taxes: 384.46
Ownership History
Purchase Details
Home Financials for this Owner
Home Financials are based on the most recent Mortgage that was taken out on this home.Purchase Details
Home Financials for this Owner
Home Financials are based on the most recent Mortgage that was taken out on this home.Purchase Details
Purchase Details
Purchase Details
Purchase Details
Purchase Details
Similar Home in Lafayette, IN
Home Values in the Area
Average Home Value in this Area
Purchase History
| Date | Type | Sale Price | Title Company |
|---|---|---|---|
| Warranty Deed | -- | None Available | |
| Deed | -- | -- | |
| Interfamily Deed Transfer | -- | -- | |
| Interfamily Deed Transfer | -- | None Available | |
| Interfamily Deed Transfer | -- | -- | |
| Contract Of Sale | -- | -- | |
| Quit Claim Deed | -- | -- |
Mortgage History
| Date | Status | Loan Amount | Loan Type |
|---|---|---|---|
| Open | $124,699 | New Conventional | |
| Closed | $124,699 | New Conventional | |
| Previous Owner | $85,000 | New Conventional | |
| Previous Owner | $85,360 | New Conventional |
Property History
| Date | Event | Price | Change | Sq Ft Price |
|---|---|---|---|---|
| 03/25/2021 03/25/21 | Sold | $127,000 | -1.9% | $137 / Sq Ft |
| 02/27/2021 02/27/21 | Pending | -- | -- | -- |
| 02/23/2021 02/23/21 | Price Changed | $129,500 | -4.1% | $140 / Sq Ft |
| 02/21/2021 02/21/21 | For Sale | $135,000 | +53.4% | $145 / Sq Ft |
| 12/18/2017 12/18/17 | Sold | $88,000 | -2.1% | $95 / Sq Ft |
| 11/09/2017 11/09/17 | Pending | -- | -- | -- |
| 10/06/2017 10/06/17 | For Sale | $89,900 | -- | $97 / Sq Ft |
Tax History Compared to Growth
Tax History
| Year | Tax Paid | Tax Assessment Tax Assessment Total Assessment is a certain percentage of the fair market value that is determined by local assessors to be the total taxable value of land and additions on the property. | Land | Improvement |
|---|---|---|---|---|
| 2024 | $943 | $121,200 | $18,000 | $103,200 |
| 2023 | $828 | $111,900 | $18,000 | $93,900 |
| 2022 | $738 | $98,100 | $18,000 | $80,100 |
| 2021 | $573 | $86,000 | $18,000 | $68,000 |
| 2020 | $401 | $75,700 | $18,000 | $57,700 |
| 2019 | $371 | $71,600 | $16,200 | $55,400 |
| 2018 | $360 | $69,200 | $16,200 | $53,000 |
| 2017 | $435 | $71,100 | $16,200 | $54,900 |
| 2016 | $384 | $64,200 | $16,200 | $48,000 |
| 2014 | $1,243 | $62,000 | $16,200 | $45,800 |
| 2013 | $346 | $59,800 | $16,200 | $43,600 |
Agents Affiliated with this Home
-

Seller's Agent in 2021
Kaylee Deere
Rose Gold Realty
(765) 491-1764
1 in this area
16 Total Sales
-
A
Buyer's Agent in 2021
Aaron Ruemler
Keller Williams Monticello
-

Seller's Agent in 2017
Caleb Stead
C&C Home Realty
(765) 337-6950
4 in this area
204 Total Sales
-
J
Buyer's Agent in 2017
Julie Blacker
The Russell Company
Map
Source: Indiana Regional MLS
MLS Number: 201746072
APN: 79-07-27-156-018.000-004
- 621 S 28th St
- 536 S 27th St
- 332 S 31st St
- 900 S 28th St
- 633 S 24th St
- 2509 Main St
- 319 Park Ave
- 18 S 26th St
- 907 S 21st St
- 2320 Rogers St
- 1305 S 22nd St
- 1715 Everett St
- 919 S 18th St
- 4373 Dockside Dr
- Lot #3 8941 Firefly Ln
- 526 Wellington Ct
- 1431 Kossuth St
- 408 S 15th St
- 20 Gregory Ct
- 1422 Virginia St
