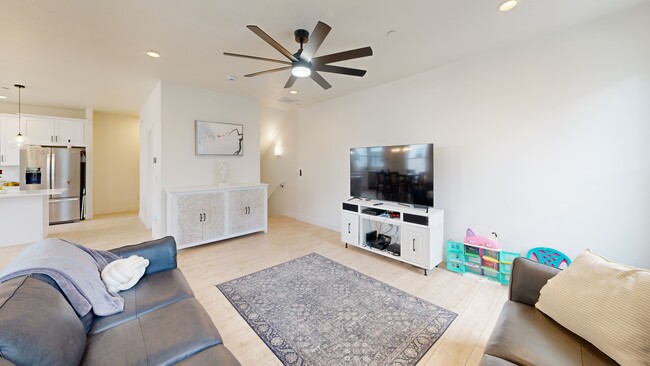
604 Sego Way Unit 207 Farmington, UT 84025
Estimated payment $2,909/month
Highlights
- Updated Kitchen
- Vaulted Ceiling
- Hiking Trails
- Canyon Creek Elementary Rated A-
- Corner Lot
- Balcony
About This Home
What a great location! This beautiful home boasts of a prime location and a welcoming atmosphere that you'll love coming home to everyday! Super close to Station Park, Harmons, restaurants, shopping, concerts, etc.! This home showcases exceptional design and modern finishes. Don't need to equip this home with the typical expenses that come from buying a new construction. This home already comes equipped with nice window shades, fans, appliances, etc. Walk out to your deck for relaxation, entertaining guests or just enjoy the quite evenings with loved ones. A lot of natural light floods the space with big windows in every room. Additionally, Ivy Acres Park is being built very close and it'll be a great plus to this location! It'll have playgrounds, log obstacle course, slides, climbing nets, and more! Welcome to your new home! (Information deemed reliable and provided as a courtesy. Buyer and/or buyer's agent advised to verify all information provided including city project of Ivy Acres Park)
Listing Agent
Realty ONE Group Signature (South Davis) License #8435066 Listed on: 07/09/2025

Townhouse Details
Home Type
- Townhome
Est. Annual Taxes
- $2,506
Year Built
- Built in 2024
Lot Details
- 436 Sq Ft Lot
- Landscaped
HOA Fees
- $99 Monthly HOA Fees
Parking
- 2 Car Attached Garage
Home Design
- Stucco
Interior Spaces
- 1,870 Sq Ft Home
- 3-Story Property
- Vaulted Ceiling
- Double Pane Windows
- Shades
- Sliding Doors
- Smart Doorbell
- Carpet
- Smart Thermostat
- Electric Dryer Hookup
Kitchen
- Updated Kitchen
- Gas Range
- Microwave
- Disposal
Bedrooms and Bathrooms
- 3 Bedrooms
- Walk-In Closet
Schools
- Canyon Creek Elementary School
- Farmington Middle School
- Farmington High School
Utilities
- Central Heating and Cooling System
- Natural Gas Connected
Additional Features
- Sprinkler System
- Balcony
Listing and Financial Details
- Assessor Parcel Number 08-692-0207
Community Details
Overview
- Association fees include insurance, ground maintenance
- Red Rock HOA, Phone Number (801) 706-6968
- Station Park Subdivision
Recreation
- Hiking Trails
- Snow Removal
Pet Policy
- Pets Allowed
Matterport 3D Tour
Floorplans
Map
Home Values in the Area
Average Home Value in this Area
Property History
| Date | Event | Price | List to Sale | Price per Sq Ft |
|---|---|---|---|---|
| 07/28/2025 07/28/25 | Price Changed | $494,000 | -1.0% | $264 / Sq Ft |
| 07/09/2025 07/09/25 | For Sale | $499,000 | -- | $267 / Sq Ft |
About the Listing Agent

Because You Matter!! Simply put no one will care more about your success when it comes to dealing with a Real Estate than I will. Integrity and Hard work for my clients are at the core of who I am.
Whether you're thinking of Selling, Investing or Buying Real Estate (that can be a House; Townhouse; Condo; Land; Etc.) do not hesitate to reach out directly and I'll be happy to answer any questions you may have, see if I can personally help you or even point you in the right direction.
I want
Kevin's Other Listings
Source: UtahRealEstate.com
MLS Number: 2097244
- 604 Sego Way Unit 220
- 1484 W Kiera Ct Unit 146
- 1488 W Kiera Ct Unit 148
- Major League Roof Deck + Basement Plan at Station Park
- Grand Slam Plan at Station Park
- Cabo + Basement Plan at Station Park
- Major League + Basement Plan at Station Park
- Live-Work Townhomes Plan at Station Park
- 1472 W Cook Ln Unit 164
- 556 Innovator Dr Unit 158
- 1843 W Burke Ln Unit 103
- 234 N Dexter Cir
- 1493 W Burke Ln Unit 101
- 1485 W Burke Ln Unit 102
- 1383 Longhorn Dr
- 926 N 1875 W
- Harvard Plan at Eastridge Estates
- Fortissimo Plan at Eastridge Estates
- Crescendo Plan at Eastridge Estates
- Browning Plan at Eastridge Estates
- 1437 Burke Ln N
- 590 N Station Pkwy
- 507 N Broadway
- 500 N Broadway
- 847 N Shepherd Creek Pkwy
- 1136 Fairway Cir Unit Basement
- 430 N Station Pkwy
- 1267 W Burke Ln
- 985 W Willow Garden Paseo
- 1094 N 1840 W Unit 124
- 736 W State St
- 678 S 650 W Unit Basement unit
- 1302 Sunrise Ln
- 690 S Edge Ln Unit ID1249905P
- 175 W 400 S
- 116 W 250 S
- 2263 N 725 W
- 380 E 100 N
- 106 N Mountain Rd
- 251 N 200 W





