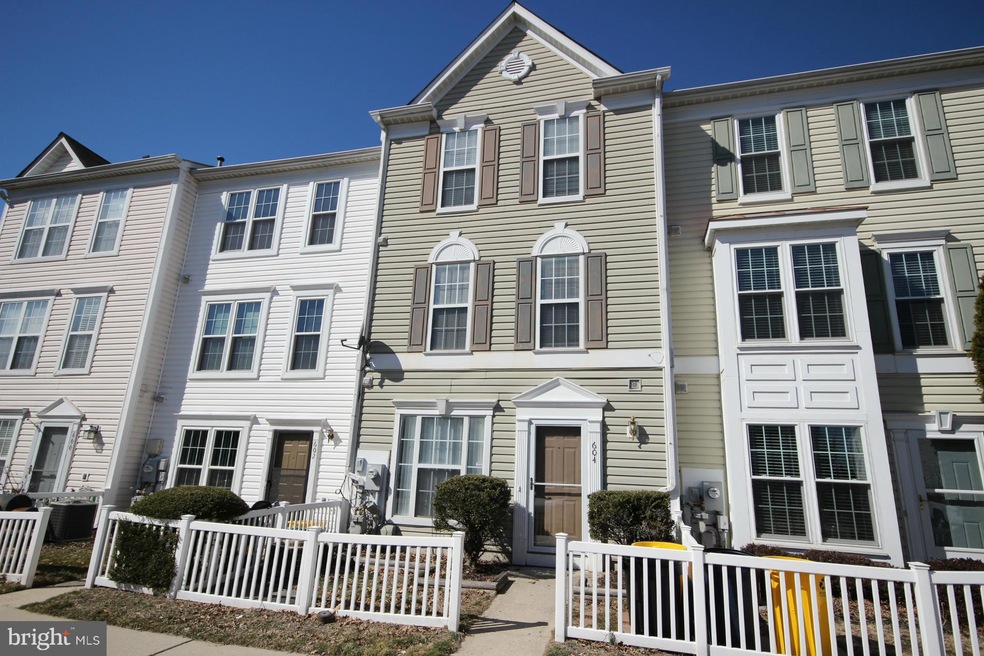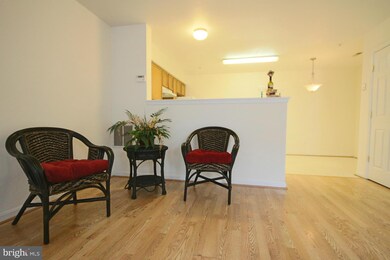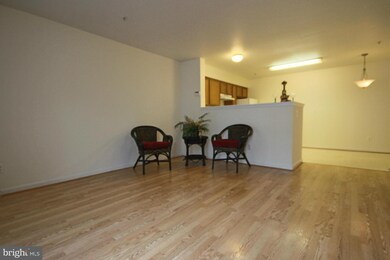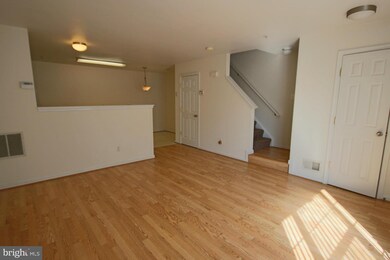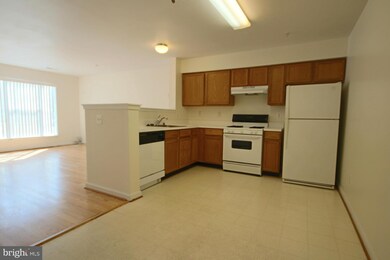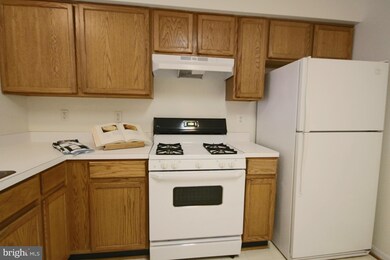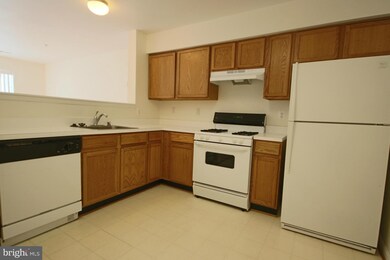
604 Sprite Way Glen Burnie, MD 21061
Highlights
- Colonial Architecture
- Living Room
- En-Suite Primary Bedroom
- Eat-In Kitchen
- Community Playground
- Forced Air Heating and Cooling System
About This Home
As of September 2019This lovely 3 level townhome includes Huge Master Suite with cathedral ceilings, master bath and tons of closet space. Gas Heat & Cooking, large kitchen too. All appliances convey. Laundry is on bedroom level. Powder room off Living Area. All neutral decor. This home is clean! Must See.
Last Agent to Sell the Property
Berkshire Hathaway HomeServices PenFed Realty Listed on: 03/13/2015

Townhouse Details
Home Type
- Townhome
Est. Annual Taxes
- $2,065
Year Built
- Built in 1997
Lot Details
- 685 Sq Ft Lot
- Two or More Common Walls
- Property is in very good condition
HOA Fees
- $60 Monthly HOA Fees
Parking
- 2 Assigned Parking Spaces
Home Design
- Colonial Architecture
- Back-to-Back Home
- Vinyl Siding
Interior Spaces
- Property has 3 Levels
- Ceiling Fan
- Window Treatments
- Living Room
Kitchen
- Eat-In Kitchen
- Gas Oven or Range
- Dishwasher
- Disposal
Bedrooms and Bathrooms
- 3 Bedrooms
- En-Suite Primary Bedroom
- En-Suite Bathroom
- 2.5 Bathrooms
Laundry
- Dryer
- Washer
Schools
- Glen Burnie Park Elementary School
- Old Mill High School
Utilities
- Forced Air Heating and Cooling System
- Natural Gas Water Heater
Listing and Financial Details
- Tax Lot 37
- Assessor Parcel Number 020320290094636
- $300 Front Foot Fee per year
Community Details
Overview
- Association fees include management
- Cloverlear Commons Community
- Cloverleaf Commons Subdivision
- The community has rules related to covenants
Amenities
- Common Area
Recreation
- Community Playground
Pet Policy
- Pet Restriction
Ownership History
Purchase Details
Home Financials for this Owner
Home Financials are based on the most recent Mortgage that was taken out on this home.Purchase Details
Home Financials for this Owner
Home Financials are based on the most recent Mortgage that was taken out on this home.Purchase Details
Purchase Details
Purchase Details
Similar Homes in the area
Home Values in the Area
Average Home Value in this Area
Purchase History
| Date | Type | Sale Price | Title Company |
|---|---|---|---|
| Deed | $235,000 | None Available | |
| Deed | $165,000 | Fidelity National Title | |
| Interfamily Deed Transfer | -- | Kvs Title Llc | |
| Deed | $128,900 | -- | |
| Deed | $102,131 | -- |
Mortgage History
| Date | Status | Loan Amount | Loan Type |
|---|---|---|---|
| Open | $6,838 | Future Advance Clause Open End Mortgage | |
| Open | $227,950 | New Conventional | |
| Previous Owner | $165,646 | VA | |
| Previous Owner | $168,547 | VA | |
| Previous Owner | $116,250 | New Conventional | |
| Previous Owner | $30,000 | Credit Line Revolving | |
| Closed | -- | No Value Available |
Property History
| Date | Event | Price | Change | Sq Ft Price |
|---|---|---|---|---|
| 09/27/2019 09/27/19 | Sold | $235,000 | 0.0% | $161 / Sq Ft |
| 08/08/2019 08/08/19 | Pending | -- | -- | -- |
| 06/06/2019 06/06/19 | For Sale | $235,000 | +42.4% | $161 / Sq Ft |
| 04/29/2015 04/29/15 | Sold | $165,000 | -2.9% | $113 / Sq Ft |
| 03/19/2015 03/19/15 | Pending | -- | -- | -- |
| 03/13/2015 03/13/15 | For Sale | $170,000 | -- | $117 / Sq Ft |
Tax History Compared to Growth
Tax History
| Year | Tax Paid | Tax Assessment Tax Assessment Total Assessment is a certain percentage of the fair market value that is determined by local assessors to be the total taxable value of land and additions on the property. | Land | Improvement |
|---|---|---|---|---|
| 2024 | $2,903 | $236,600 | $110,000 | $126,600 |
| 2023 | $2,822 | $231,167 | $0 | $0 |
| 2022 | $2,632 | $225,733 | $0 | $0 |
| 2021 | $5,173 | $220,300 | $100,000 | $120,300 |
| 2020 | $2,491 | $206,267 | $0 | $0 |
| 2019 | $2,244 | $192,233 | $0 | $0 |
| 2018 | $1,807 | $178,200 | $60,000 | $118,200 |
| 2017 | $2,087 | $174,633 | $0 | $0 |
| 2016 | -- | $171,067 | $0 | $0 |
| 2015 | -- | $167,500 | $0 | $0 |
| 2014 | -- | $167,500 | $0 | $0 |
Agents Affiliated with this Home
-
J
Seller's Agent in 2019
Janis Cookson
ExecuHome Realty
(410) 963-4099
-

Buyer's Agent in 2019
Daniel Blockinger
RE/MAX
(410) 615-3123
46 Total Sales
-

Seller's Agent in 2015
Stephen Seitz
BHHS PenFed (actual)
(410) 733-3462
2 in this area
18 Total Sales
-

Buyer's Agent in 2015
Brian Pakulla
Red Cedar Real Estate, LLC
(410) 340-8666
4 in this area
403 Total Sales
Map
Source: Bright MLS
MLS Number: 1001267239
APN: 03-202-90094636
- 612 Sprite Way
- 622 Leprechaun Ln
- 8246 Longford Rd
- 8248 Longford Rd
- 8254 Longford Rd
- 8269 Longford Rd
- 8269 Longford Rd
- 8275 Longford Rd
- 8279 Longford Rd
- 625 Winding Willow Way
- 625 Winding Willow Way
- 625 Winding Willow Way
- 8049 Veterans Hwy Unit TRLR 52
- 8137 Phirne Rd E
- 724 Wagner Farm Rd
- 914 Wagner Farm Ct
- 673 Quail Dr
- 555 Lanny Ct
- 8203 Brandon Dr
- 494 Kenilworth Ct
