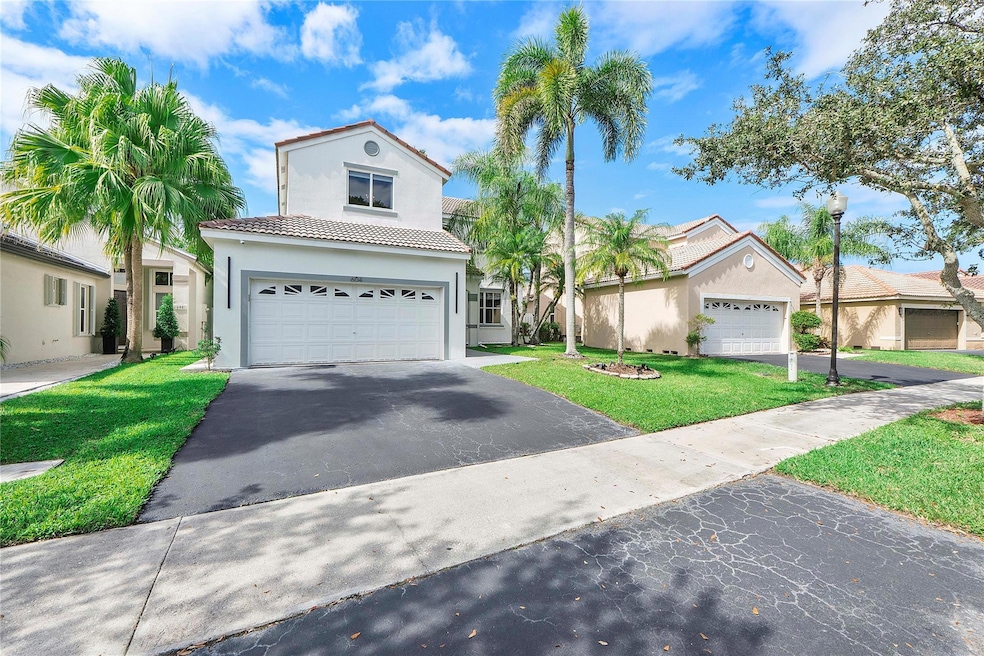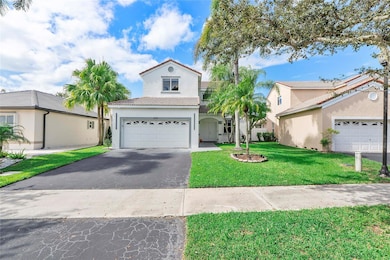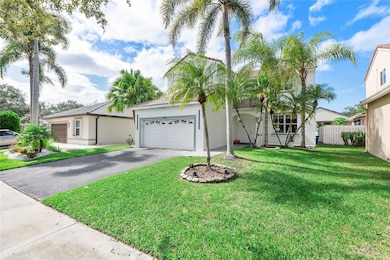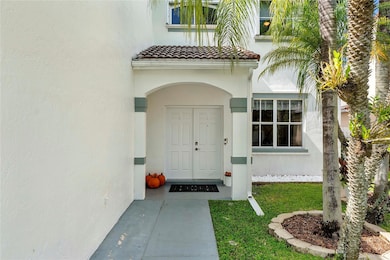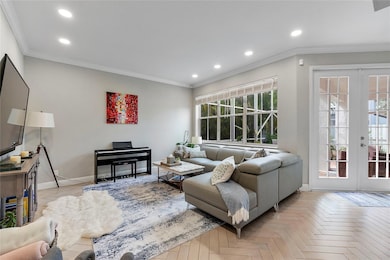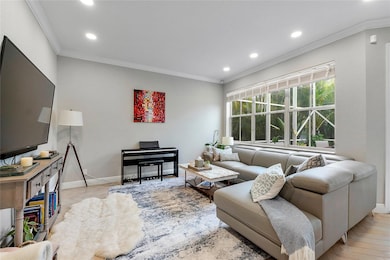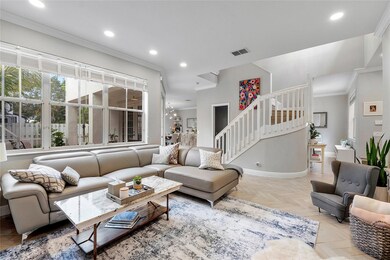604 Stanton Dr Weston, FL 33326
North Lakes Neighborhood
4
Beds
2.5
Baths
2,134
Sq Ft
4,630
Sq Ft Lot
Highlights
- Gated with Attendant
- Private Pool
- Wood Flooring
- Eagle Point Elementary School Rated A
- Vaulted Ceiling
- 1-minute walk to Eagle Point Park
About This Home
Beautiful 4-bed, 2.5-bath home in the gated North Lakes community of Weston. This spacious 2-story residence offers 2,133 sq ft of bright living space with an open kitchen featuring granite countertops and stainless-steel appliances. Tile floors throughout, upgraded bathrooms, and large bedrooms with laundry conveniently upstairs. Enjoy a screened patio and fully fenced backyard. Community amenities include a pool, playground, picnic areas, and scenic walking paths. Top-rated schools and a quiet family-friendly setting!
Home Details
Home Type
- Single Family
Est. Annual Taxes
- $8,753
Year Built
- Built in 1995
Lot Details
- 4,630 Sq Ft Lot
- East Facing Home
Parking
- 2 Car Attached Garage
Home Design
- Brick Exterior Construction
Interior Spaces
- 2,134 Sq Ft Home
- 2-Story Property
- Built-In Features
- Vaulted Ceiling
- Entrance Foyer
- Family Room
- Formal Dining Room
- Dryer
Kitchen
- Self-Cleaning Oven
- Microwave
- Dishwasher
- Kitchen Island
- Disposal
Flooring
- Wood
- Ceramic Tile
Bedrooms and Bathrooms
- 4 Bedrooms
Home Security
- Hurricane or Storm Shutters
- Fire and Smoke Detector
Outdoor Features
- Private Pool
- Patio
Schools
- Eagle Point Elementary School
- Tequesta Trace Middle School
- Cypress Bay High School
Utilities
- Central Air
- Heating Available
- Electric Water Heater
Listing and Financial Details
- Property Available on 12/1/25
- Rent includes association dues
- 12 Month Lease Term
- Renewal Option
- Assessor Parcel Number 503901024750
Community Details
Recreation
- Community Pool
Pet Policy
- Pets Allowed
- Pet Size Limit
Additional Features
- Sector 4 North Subdivision
- Gated with Attendant
Map
Source: BeachesMLS (Greater Fort Lauderdale)
MLS Number: F10534291
APN: 50-39-01-02-4750
Nearby Homes
- 624 Stanton Dr
- 833 Stanton Dr
- 704 Stanton Dr
- 922 Falling Water Rd
- 933 Falling Water Rd
- 882 San Remo Dr
- 803 Heritage Dr
- 1350 Sorrento Dr
- 1291 Sorrento Dr Unit 1291
- 1051 Sorrento Dr Unit 4
- 1210 Sorrento Dr
- 833 Heritage Dr
- 1365 Veracruz Ln Unit 410
- 1528 Veracruz Ln Unit 43
- 1588 Veracruz Ln
- 869 Sand Creek Cir
- 797 Chimney Rock Rd
- 643 Lake Blvd
- 347 Fairmont Rd
- 805 Lake Blvd
- 767 Stanton Dr
- 839 Falling Water Rd
- 658 Stanton Dr
- 794 San Remo Dr
- 720 Falling Water Rd
- 584 Cambridge Dr
- 1050 Sorrento Dr Unit 1
- 1001 Sorrento Dr Unit 1001
- 1350 Sorrento Dr
- 591 Talavera Rd
- 991 Sevilla Cir
- 991 Sevilla Cir
- 1210 Sorrento Dr
- 642 Heritage Dr
- 1354 Veracruz Ln Unit 38
- 1372 Veracruz Ln
- 1402 Veracruz Ln
- 1413 Veracruz Ln
- 1527 Veracruz Ln
- 1527 Veracruz Ln Unit 315
