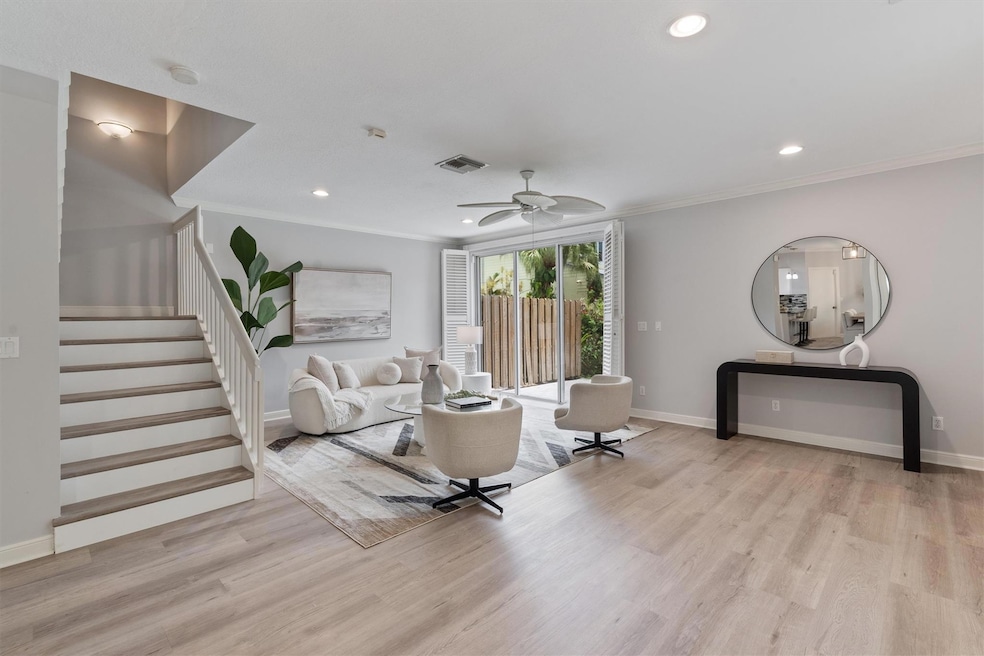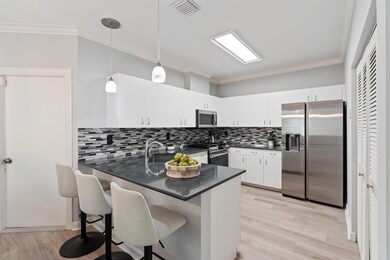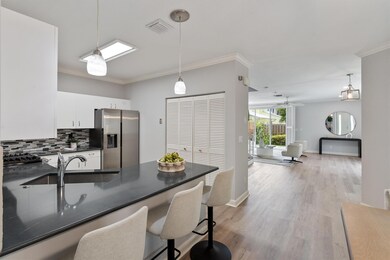604 SW 8th Ave Fort Lauderdale, FL 33315
Tarpon River NeighborhoodHighlights
- Gated Community
- Garden View
- Den
- Recreation Room
- Community Pool
- 4-minute walk to Lewis Landing Park
About This Home
Tucked away in the gated Tarpon River Club, this end-unit townhome offers a peaceful, community-oriented setting, just minutes from Downtown Fort Lauderdale. The updated 3BD/2.5BA home lives like a single-family, with two spacious levels, a 2-car garage, and rare private outdoor space. Inside, enjoy new floors and appliances, a gas range, large closets, and elegant plantation shutters. Community amenities include a heated pool, tennis/pickleball court, and dockage. Just a few minutes from Las Olas, the beach, Brightline station, and FLL Airport, it's a prime location for both convenience and tranquility. The community’s quiet, tucked-away feel makes it ideal for evening walks and enjoying the outdoors — all while being close to downtown’s energy.
Townhouse Details
Home Type
- Townhome
Est. Annual Taxes
- $11,494
Year Built
- Built in 1994
Lot Details
- West Facing Home
- Fenced
Parking
- 2 Car Attached Garage
- Garage Door Opener
- Guest Parking
Home Design
- Entry on the 1st floor
Interior Spaces
- 2,050 Sq Ft Home
- Ceiling Fan
- Awning
- Blinds
- Bay Window
- Formal Dining Room
- Den
- Recreation Room
- Garden Views
Kitchen
- Eat-In Kitchen
- Gas Range
- Microwave
- Dishwasher
- Kitchen Island
- Disposal
Flooring
- Laminate
- Tile
Bedrooms and Bathrooms
- 3 Bedrooms
- Closet Cabinetry
- Walk-In Closet
Laundry
- Dryer
- Washer
Home Security
Outdoor Features
- Patio
Schools
- Croissant Park Elementary School
- New River Middle School
- Stranahan High School
Utilities
- Central Heating and Cooling System
- Cable TV Available
Listing and Financial Details
- Property Available on 11/17/25
- Rent includes association dues, gas, gardener, pool, sewer, trash collection, water
- 12 Month Lease Term
- Renewal Option
- Assessor Parcel Number 5042101J0170
Community Details
Overview
- Tarpon River Club Subdivision
Recreation
- Community Pool
- Recreational Area
- Tennis Courts
Pet Policy
- Pets Allowed
Security
- Gated Community
- Hurricane or Storm Shutters
- Fire and Smoke Detector
Map
Source: BeachesMLS (Greater Fort Lauderdale)
MLS Number: F10536838
APN: 50-42-10-1J-0170
- 519 SW 7th Ave Unit 8
- 602 SW 7th Ave
- 604 SW 7th Ave
- 629 SW 8th Terrace
- 607 SW 6th St
- 621 SW 5th Place
- 724 SW 8th Way
- 607 SW 5th Ave
- 807 SW 7th Ave
- 819 SW 7th Ave Unit 819
- 808 SW 8th Terrace
- 522 SW 9th Terrace
- 419 SW 5th St
- 519 SW 9th St
- 927 SW 7th St
- 829 SW 4th Ct
- 920 SW 8th St Unit A
- 801 SW 10th St
- 808 SW 9th Terrace Unit 808-B
- 808 SW 9th Terrace Unit 808-A
- 641 SW 8th Ave Unit Front
- 700 SW 8th Way
- 519 SW 5th Ave Unit 519a
- 638 SW 5th Ave
- 701 sw SW 9th Ave
- 913 Coconut Dr
- 615 SW 4th Ave
- 615 SW 9th St
- 515 SW 4th Ave
- 717 SW 4th Ave
- 808-810 SW 9th St Unit 808
- 453 SW 5th Ave
- 505 SW 9th St Unit EAST
- 505 SW 9th St Unit WEST
- 460 SW 5th Ave
- 801 SW 10th St Unit 2
- 510 SW 9th St
- 400 SW 7th Ave Unit 8
- 818 Tequesta St Unit 2
- 426 SW 9th St







