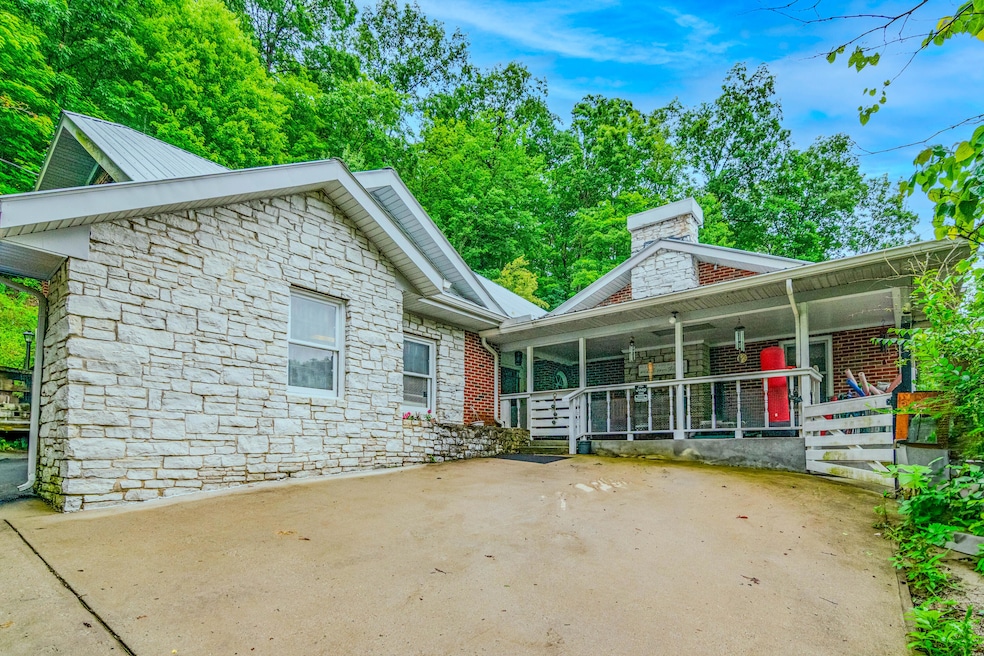Estimated payment $2,400/month
Highlights
- Barn
- Craftsman Architecture
- Wood Flooring
- Views of a Farm
- Deck
- Bonus Room
About This Home
Tucked away on 7.89 private acres, 604 Highway 421 N in McKee offers a unique blend of space, character, and functionality just 30 minutes from I-75 and Berea. This distinctive home features 3 master suites, an additional bedroom, and a 19x25 bonus room with a large closet that could serve as a fifth bedroom. A white limestone fireplace anchors the expansive family room, while a second gas fireplace adds warmth to the dining area. The kitchen offers generous cabinet space and opens to a private patio with a 9x7 greenhouse. Upstairs, the primary suite includes a sunroom, walk-in shower, double vanities, and a personal sauna, along with abundant closet space, a small office, and a cozy library nook. Outside, enjoy a 28x30 barn with loft storage, a 20x48 detached metal garage with electric, built-in shelving, and a tall remote-access door with a separate drive. Ideal for outdoor living with access to trails for hiking, horseback riding, and more.
Home Details
Home Type
- Single Family
Year Built
- Built in 1966
Parking
- 2 Car Detached Garage
- Driveway
Property Views
- Farm
- Rural
Home Design
- Craftsman Architecture
- Brick Veneer
- Stone Foundation
- Metal Roof
- Vinyl Siding
- Stone
Interior Spaces
- 4,145 Sq Ft Home
- 1.5-Story Property
- Ceiling Fan
- Gas Log Fireplace
- Window Treatments
- Window Screens
- Entrance Foyer
- Family Room
- Living Room with Fireplace
- Dining Room with Fireplace
- Home Office
- Bonus Room
- Utility Room
- Crawl Space
- Attic Access Panel
- Intercom
Kitchen
- Eat-In Kitchen
- Breakfast Bar
- Dishwasher
Flooring
- Wood
- Carpet
- Laminate
- Concrete
- Vinyl
Bedrooms and Bathrooms
- 4 Bedrooms
- Walk-In Closet
- Soaking Tub
Laundry
- Dryer
- Washer
Outdoor Features
- Deck
- Patio
- Shed
- Porch
Schools
- Mckee Elementary School
- Jackson Co Middle School
- Jackson Co High School
Utilities
- Zoned Heating and Cooling
- Heating System Powered By Leased Propane
- Well
- Electric Water Heater
Additional Features
- 7.89 Acre Lot
- Barn
Community Details
- Rural Subdivision
Listing and Financial Details
- Assessor Parcel Number 55-#43
Map
Property History
| Date | Event | Price | List to Sale | Price per Sq Ft | Prior Sale |
|---|---|---|---|---|---|
| 01/26/2026 01/26/26 | Price Changed | $390,000 | -2.5% | $94 / Sq Ft | |
| 09/03/2025 09/03/25 | Price Changed | $400,000 | -4.8% | $97 / Sq Ft | |
| 07/21/2025 07/21/25 | Price Changed | $420,000 | -3.4% | $101 / Sq Ft | |
| 06/19/2025 06/19/25 | For Sale | $435,000 | +8.8% | $105 / Sq Ft | |
| 03/16/2022 03/16/22 | Sold | $400,000 | 0.0% | $97 / Sq Ft | View Prior Sale |
| 01/31/2022 01/31/22 | Pending | -- | -- | -- | |
| 08/28/2021 08/28/21 | For Sale | $399,900 | -- | $96 / Sq Ft |
Source: ImagineMLS (Bluegrass REALTORS®)
MLS Number: 25012229
- 6024 U S 421
- 101 Steele Ln
- 2222 Bridge Rock Rd Unit 2222
- 1111 Bridge Rock Rd
- 815 Highway 3446
- 714 S Tree Tower Rd
- 6226 U S 421
- 439 Congleton Hollow Rd
- 242 Lodge Hall Rd
- 827 Dean Rd
- 9998 Hurst School Rd
- 7401 Highway 89 N
- 1660 S Tree Tower Rd
- 1122 Kentucky 89 Unit 89
- 9999 Highway 2004
- 0000 Highway 1955
- 19917 State Highway 2004
- 1250 Wilder Ridge Rd
- 0 Morrill-Kerby Knob Rd
- 0 Herd Rd Unit 24007498
- 114 Central Ave Unit B
- 277 Broadway St Unit B
- 164 Garden Gate Dr
- 121-121 Vervain Ct
- 348 Pageant Dr
- 332 Pageant Dr
- 340 Pageant Dr
- 353 Pageant Dr
- 253 Candy Apple Ln
- 165 Candy Apple Ln Unit A
- 1040 Autumn Leaf Dr Unit 3
- 1040 Autumn Leaf Dr Unit 3
- 8049 Driftwood Loop
- 6061 Arbor Woods Way
- 6056 Arbor Woods Way
- 6060 Arbor Woods Way
- 6069 Arbor Woods Way
- 8025 Driftwood Loop
- 8001 Driftwood Loop
- 6064 Arbor Woods Way
Ask me questions while you tour the home.







