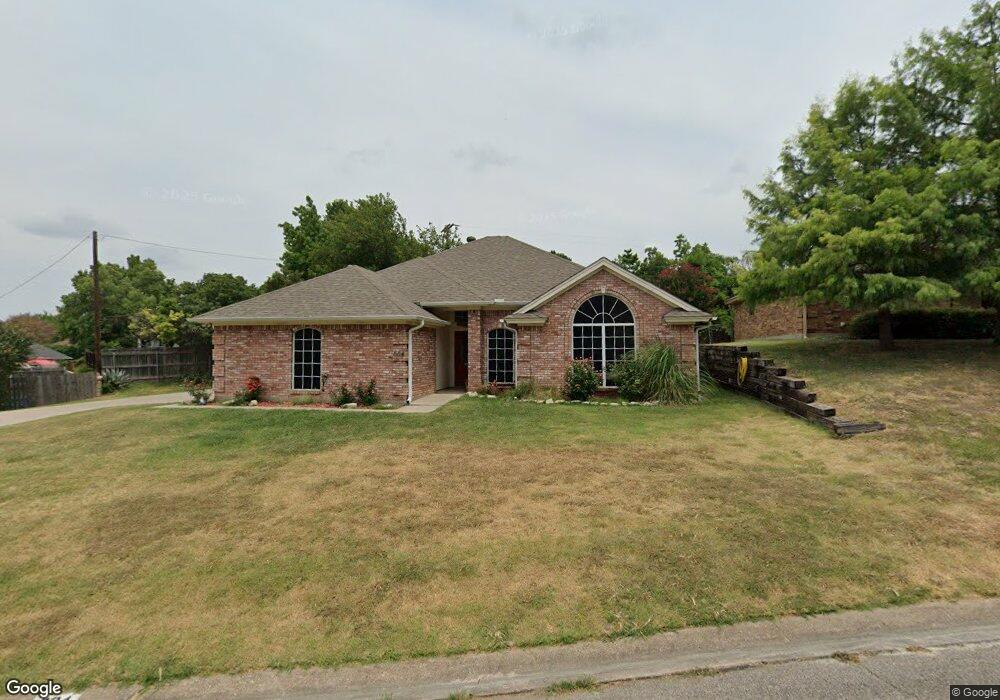604 Valleyridge Ct Decatur, TX 76234
Estimated Value: $289,586 - $326,000
4
Beds
2
Baths
1,704
Sq Ft
$182/Sq Ft
Est. Value
About This Home
This home is located at 604 Valleyridge Ct, Decatur, TX 76234 and is currently estimated at $310,897, approximately $182 per square foot. 604 Valleyridge Ct is a home located in Wise County with nearby schools including Decatur High School and Victory Christian Academy.
Ownership History
Date
Name
Owned For
Owner Type
Purchase Details
Closed on
Jan 17, 2014
Sold by
Sanders Robert L
Bought by
Case Bennie Ray and Case Kathryn Darlene
Current Estimated Value
Home Financials for this Owner
Home Financials are based on the most recent Mortgage that was taken out on this home.
Original Mortgage
$110,000
Outstanding Balance
$81,784
Interest Rate
4%
Mortgage Type
Adjustable Rate Mortgage/ARM
Estimated Equity
$229,113
Purchase Details
Closed on
Jul 23, 2012
Sold by
Drew David J
Bought by
Case Bennie R and Case Kathyrn D
Purchase Details
Closed on
Dec 17, 2001
Sold by
Dusek Daren and Dusek Angela
Bought by
Case Bennie R and Case Kathyrn D
Purchase Details
Closed on
Jan 17, 1986
Bought by
Case Bennie R and Case Kathyrn D
Create a Home Valuation Report for This Property
The Home Valuation Report is an in-depth analysis detailing your home's value as well as a comparison with similar homes in the area
Home Values in the Area
Average Home Value in this Area
Purchase History
| Date | Buyer | Sale Price | Title Company |
|---|---|---|---|
| Case Bennie Ray | -- | None Available | |
| Case Bennie R | -- | -- | |
| Case Bennie R | -- | -- | |
| Case Bennie R | -- | -- |
Source: Public Records
Mortgage History
| Date | Status | Borrower | Loan Amount |
|---|---|---|---|
| Open | Case Bennie Ray | $110,000 |
Source: Public Records
Tax History Compared to Growth
Tax History
| Year | Tax Paid | Tax Assessment Tax Assessment Total Assessment is a certain percentage of the fair market value that is determined by local assessors to be the total taxable value of land and additions on the property. | Land | Improvement |
|---|---|---|---|---|
| 2025 | $1,919 | $302,150 | -- | -- |
| 2024 | $1,919 | $274,682 | $0 | $0 |
| 2023 | $4,530 | $249,711 | $0 | $0 |
| 2022 | $4,971 | $227,010 | $0 | $0 |
| 2021 | $4,710 | $217,140 | $36,710 | $180,430 |
| 2020 | $4,400 | $187,610 | $34,370 | $153,240 |
| 2019 | $4,351 | $186,320 | $34,370 | $151,950 |
| 2018 | $4,126 | $163,440 | $16,390 | $147,050 |
| 2017 | $3,766 | $148,870 | $14,050 | $134,820 |
| 2016 | $3,423 | $131,890 | $14,050 | $117,840 |
| 2015 | -- | $133,150 | $14,050 | $119,100 |
| 2014 | -- | $127,430 | $14,050 | $113,380 |
Source: Public Records
Map
Nearby Homes
- 606 W Mulberry St
- 407 N Lane St
- 0 N Hwy 287 Unit 25379920
- 304 Cyndilu Ln
- 4112 U S 380
- 50+/- acres U S 380
- W W Rose Ave
- 601 W Brady St
- 700 N Church St
- 1 S Martin Extension
- 802 N Church St
- 401 S Holman St
- 903 N Miller St
- 114 Sondra Lin Blvd
- 602 N Cates St
- 307 E Vernon St
- TBD Farm To Market 51
- 305 E Shoemaker St
- 1404 Shady Ln
- 204 W Collins St
- 602 Valleyridge Ct
- 709 Parkridge Dr
- 606 Valleyridge Ct
- 707 Parkridge Dr
- 603 Valleyridge Ct
- 605 Valleyridge Ct
- 601 Valleyridge Ct
- 607 Valleyridge Ct
- 705 Parkridge Dr
- 508 Valleyridge Ct
- 714 Parkridge Dr
- 609 Valleyridge Ct
- 712 Parkridge Dr
- 511 Valleyridge Ct
- 710 Parkridge Dr
- 611 Valleyridge Ct
- 703 Parkridge Dr
- 603 Crestridge Ct
- 601 Crestridge Ct Unit B
- 601 Crestridge Ct
