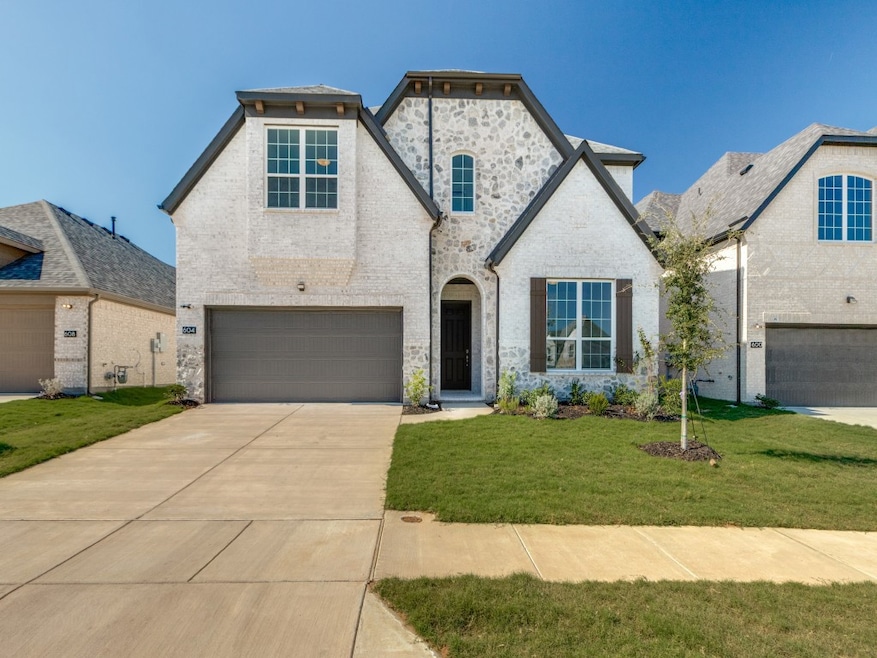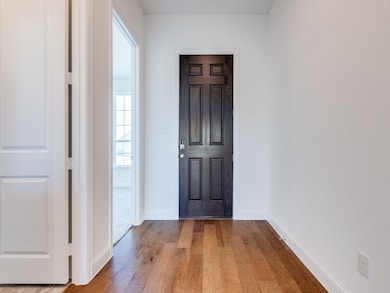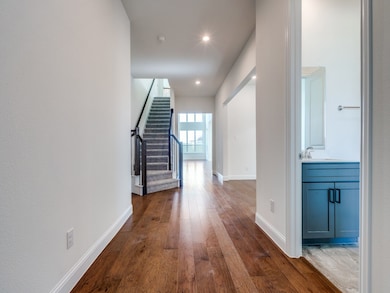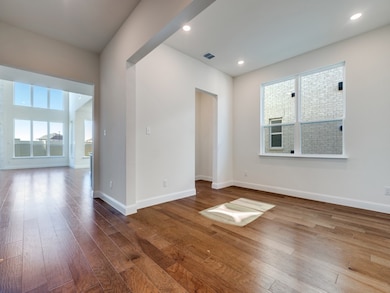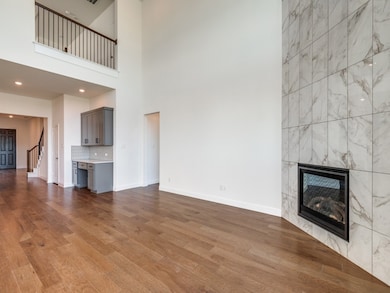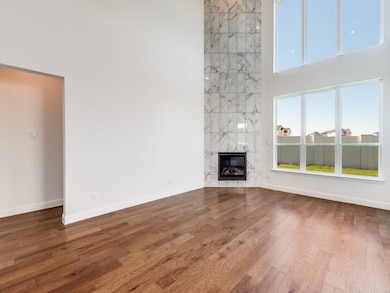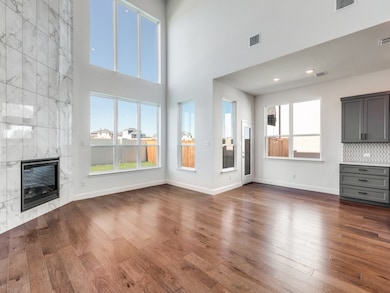604 Verona Dr Weston, TX 75009
Highlights
- Fitness Center
- New Construction
- Open Floorplan
- Scott Morgan Johnson Middle School Rated A-
- Two Primary Bedrooms
- French Provincial Architecture
About This Home
Be the very first to live in this brand new 2025-built home located in one of Celina’s most exciting new master-planned communities—featuring a massive 3-acre crystal-clear lagoon, complete with waterpark, towering waterslides, a surf simulator, and swim up bar! This incredible neighborhood also has plans for a bowling alley, playgrounds, walking trails, and so much more. It’s like having a vacation destination right outside your front door. Inside, you’ll find a spacious and modern 4-bedroom, 4-bathroom home with an open concept layout and soaring ceilines, plus a game room or loft and dedicated media room. From the moment you walk in, you’ll love the bright and airy feel, natural light, and fresh modern finishes throughout. The kitchen is a standout with sleek cabinetry, stainless steel appliances, and a large island overlooking the living space. Whether you're meal-prepping, hosting dinner, or enjoying a casual night in, this layout makes it easy and comfortable. The primary suite offers a peaceful retreat with an en suite bathroom, separate shower, and generous walk-in closet. This home offers a second primary suite on the bottom floor, complete with en-suite bathroom and walk-in closet. Two additional bedrooms are located upstairs, each with a private bathroom. The game room AND media room upstairs makes for the perfect afternoon retreat after a long day of work or school. This brand new home is located within the highly rated McKinney ISD, combining the growth and charm of Celina with the educational excellence of a coveted school district. You’ll enjoy a quick commute to nearby shopping, dining, and entertainment, plus easy access to major highways. Now leasing—don’t miss your chance to live in one of North Texas’s most talked-about new communities! Schedule your showing today and come experience the lagoon life for yourself. Newly completed section of the Collin County Outer Loop now connects the DNT in Celina to 75, significantly reducing commuting times!
Listing Agent
Monument Realty Brokerage Phone: 318-791-0039 License #0750665 Listed on: 11/01/2025

Home Details
Home Type
- Single Family
Year Built
- Built in 2025 | New Construction
Lot Details
- 5,663 Sq Ft Lot
- Masonry wall
- High Fence
- Wood Fence
- Landscaped
- Sprinkler System
Parking
- 3 Car Attached Garage
- Tandem Parking
Home Design
- French Provincial Architecture
- Brick Exterior Construction
- Slab Foundation
- Composition Roof
- Wood Siding
Interior Spaces
- 3,492 Sq Ft Home
- 2-Story Property
- Open Floorplan
- Home Theater Equipment
- Dry Bar
- Cathedral Ceiling
- Awning
- Living Room with Fireplace
- Loft
Kitchen
- Eat-In Kitchen
- Gas Oven
- Built-In Gas Range
- Microwave
- Dishwasher
- Kitchen Island
- Disposal
Flooring
- Wood
- Carpet
Bedrooms and Bathrooms
- 4 Bedrooms
- Double Master Bedroom
- Walk-In Closet
- In-Law or Guest Suite
- 4 Full Bathrooms
- Double Vanity
Schools
- Naomi Press Elementary School
- Mckinney North High School
Listing and Financial Details
- Residential Lease
- Property Available on 11/1/25
- Tenant pays for all utilities, exterior maintenance
- Negotiable Lease Term
- Legal Lot and Block 2 / 11
- Assessor Parcel Number R126310CC01301
Community Details
Overview
- Association fees include all facilities, management, ground maintenance, maintenance structure
- Venetian Laguna Azure Association
- Venetian Subdivision
Recreation
- Tennis Courts
- Pickleball Courts
- Community Playground
- Fitness Center
- Community Pool
- Trails
Pet Policy
- Pet Size Limit
- Pet Deposit $500
- 2 Pets Allowed
- Breed Restrictions
Map
Source: North Texas Real Estate Information Systems (NTREIS)
MLS Number: 21101772
- 729 Fencerow Trail
- 704 Fencerow Trail
- 725 Rusty Spurs Place
- 624 Rusty Spurs Place
- 611 Rain Barrel Place
- 1617 Hitching Post Rd
- 608 Rain Barrel Place
- 564 Chianti Dr
- 1528 Orsino Dr
- 513 Hoot Owl Hill
- 1725 Barnwood Rd
- 441 Hoot Owl Hill
- 1713 Barnwood Rd
- 416 Boot Strap Place
- 1605 Barnwood Rd
- 1621 Barnwood Rd
- 1621 Barnwood Trace
- 548 Chianti Dr
- 2720 Norfolk Dr
- 2616 Paddington Dr
