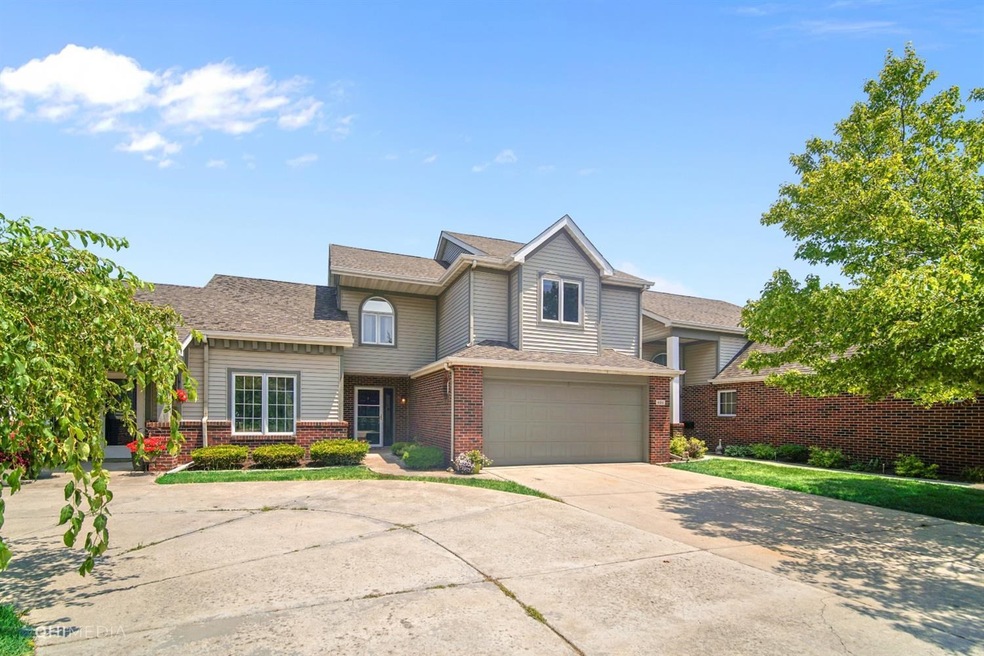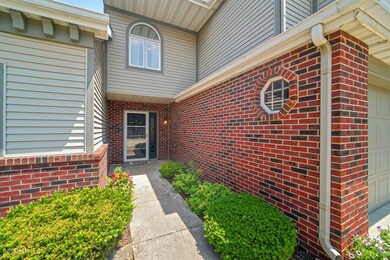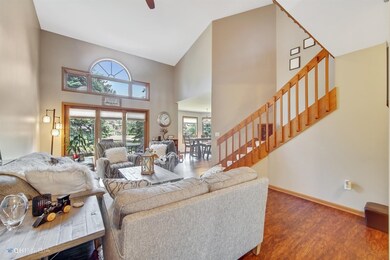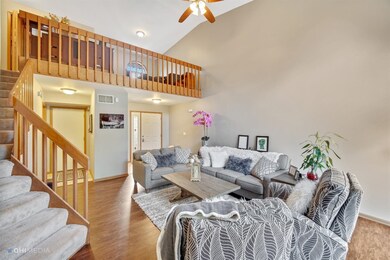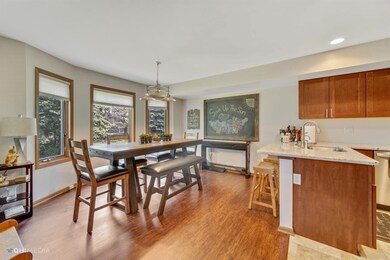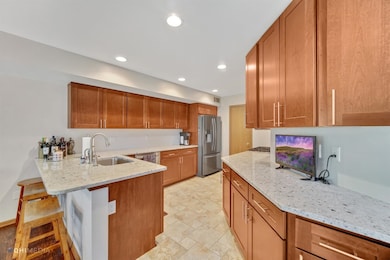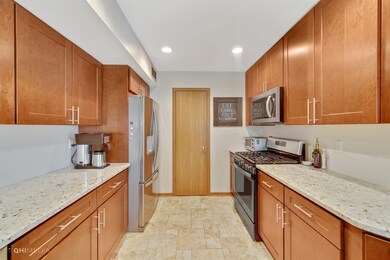
604 W 94th Ct Crown Point, IN 46307
Highlights
- Deck
- Cul-De-Sac
- Landscaped
- 1 Fireplace
- 2 Car Attached Garage
- Forced Air Heating and Cooling System
About This Home
As of September 2020MODERN APPEAL in this IMMACULATE open concept completely updated 2-story town home featuring soaring ceilings in the roomy great room, main floor guest bath, FRENCH DOORS leading to a custom deck, SPACIOUS KITCHEN has tons of cabinets and abundant counter space - PERFECT FOR ENTERTAINING! Staircase leads to comfy loft with expansive views of great room and peaceful outdoors. Master suite offers Private Bath with soaker tub, separate shower, WALK-IN CLOSET and second closet for additional wardrobe or storage. You will LOVE the 2nd floor Laundry-no carrying clothes up and down the stairs! Second Bedroom and another Full Bath complete the upstairs. Energy efficient GEO-THERMAL heating/cooling keep NIPSCO BILLS down plus low taxes! So much to offer - too much to describe, MUST SEE! Make your appointment today to view this incredible home!
Last Agent to Sell the Property
Better Homes and Gardens Real License #RB18000121 Listed on: 07/11/2020

Townhouse Details
Home Type
- Townhome
Est. Annual Taxes
- $1,184
Year Built
- Built in 1993
Lot Details
- 2,439 Sq Ft Lot
- Lot Dimensions are 28x87
- Cul-De-Sac
- Landscaped
Parking
- 2 Car Attached Garage
- Garage Door Opener
- Off-Street Parking
Home Design
- Brick Foundation
Interior Spaces
- 1,569 Sq Ft Home
- 1 Fireplace
- Carpet
Kitchen
- Gas Range
- Microwave
- Dishwasher
Bedrooms and Bathrooms
- 2 Bedrooms
Laundry
- Dryer
- Washer
Outdoor Features
- Deck
Utilities
- Forced Air Heating and Cooling System
- Geothermal Heating and Cooling
Community Details
- Property has a Home Owners Association
- Peter Bylen 1St American Management Co Association, Phone Number (219) 476-2750
- Pebble Brooks Ph 02 Subdivision
Listing and Financial Details
- Assessor Parcel Number 451233207013000029
Ownership History
Purchase Details
Home Financials for this Owner
Home Financials are based on the most recent Mortgage that was taken out on this home.Purchase Details
Home Financials for this Owner
Home Financials are based on the most recent Mortgage that was taken out on this home.Purchase Details
Home Financials for this Owner
Home Financials are based on the most recent Mortgage that was taken out on this home.Purchase Details
Similar Homes in Crown Point, IN
Home Values in the Area
Average Home Value in this Area
Purchase History
| Date | Type | Sale Price | Title Company |
|---|---|---|---|
| Warranty Deed | -- | Barristers Title | |
| Corporate Deed | -- | Fidelity National Title Co | |
| Special Warranty Deed | -- | None Available | |
| Sheriffs Deed | $136,900 | None Available |
Mortgage History
| Date | Status | Loan Amount | Loan Type |
|---|---|---|---|
| Open | $24,024 | FHA | |
| Closed | $35,000 | New Conventional | |
| Closed | $5,427 | New Conventional | |
| Open | $191,468 | FHA | |
| Previous Owner | $142,000 | Fannie Mae Freddie Mac |
Property History
| Date | Event | Price | Change | Sq Ft Price |
|---|---|---|---|---|
| 09/18/2020 09/18/20 | Sold | $195,000 | 0.0% | $124 / Sq Ft |
| 09/17/2020 09/17/20 | Pending | -- | -- | -- |
| 07/11/2020 07/11/20 | For Sale | $195,000 | +25.8% | $124 / Sq Ft |
| 12/06/2017 12/06/17 | Sold | $155,000 | 0.0% | $99 / Sq Ft |
| 11/14/2017 11/14/17 | Pending | -- | -- | -- |
| 06/22/2017 06/22/17 | For Sale | $155,000 | +47.6% | $99 / Sq Ft |
| 05/03/2012 05/03/12 | Sold | $105,000 | 0.0% | $67 / Sq Ft |
| 04/10/2012 04/10/12 | Pending | -- | -- | -- |
| 12/28/2011 12/28/11 | For Sale | $105,000 | -- | $67 / Sq Ft |
Tax History Compared to Growth
Tax History
| Year | Tax Paid | Tax Assessment Tax Assessment Total Assessment is a certain percentage of the fair market value that is determined by local assessors to be the total taxable value of land and additions on the property. | Land | Improvement |
|---|---|---|---|---|
| 2024 | $5,313 | $216,500 | $28,100 | $188,400 |
| 2023 | $1,721 | $214,600 | $27,300 | $187,300 |
| 2022 | $1,661 | $189,700 | $23,400 | $166,300 |
| 2021 | $1,327 | $166,400 | $21,800 | $144,600 |
| 2020 | $1,171 | $149,800 | $20,200 | $129,600 |
| 2019 | $1,184 | $147,700 | $19,300 | $128,400 |
| 2018 | $1,153 | $140,400 | $19,300 | $121,100 |
| 2017 | $1,103 | $134,100 | $19,300 | $114,800 |
| 2016 | $2,731 | $134,000 | $18,500 | $115,500 |
| 2014 | $3,075 | $140,100 | $19,100 | $121,000 |
| 2013 | $3,292 | $142,000 | $20,300 | $121,700 |
Agents Affiliated with this Home
-

Seller's Agent in 2020
Melissa Crubaugh
Better Homes and Gardens Real
(219) 670-4510
3 in this area
16 Total Sales
-

Buyer's Agent in 2020
Alyssa Taylor
Century 21 Circle
(219) 616-8484
3 in this area
62 Total Sales
-

Seller's Agent in 2017
Charmayne Kalman Guch
Advanced Real Estate, LLC
(219) 765-7118
7 in this area
33 Total Sales
-
T
Buyer's Agent in 2017
Thomas Midgett
BHHS Executive Realty
-

Seller's Agent in 2012
Steve Jamrok
Realty Executives
(219) 306-0333
7 in this area
32 Total Sales
-

Buyer's Agent in 2012
Jana Caudill
eXp Realty, LLC
(219) 661-1256
169 in this area
833 Total Sales
Map
Source: Northwest Indiana Association of REALTORS®
MLS Number: 477727
APN: 45-12-33-207-013.000-029
- 9457 Van Buren Ct
- 9473 Van Buren St
- 612 W 94th Ct
- 9523 Crown Commons Dr
- 9547 Luebcke Ln
- 9563 E Lubke Ln
- 9561 Luebcke Ln
- 9565 E Lubke Ln
- 9567 E Lubke Ln
- 1362 W 94th Ct
- 1376 W 94th Ct
- 1407 Tyler Ct
- 1422 W 97th Place
- 1300 W 99th Ave
- 9931 Tyler St
- 1522 W 99th Ave
- 9621 Merrillville Rd Unit 304
- 1608 W 95th Ct
- 9345 Garfield Ct
- 1711 W 95th Ct
