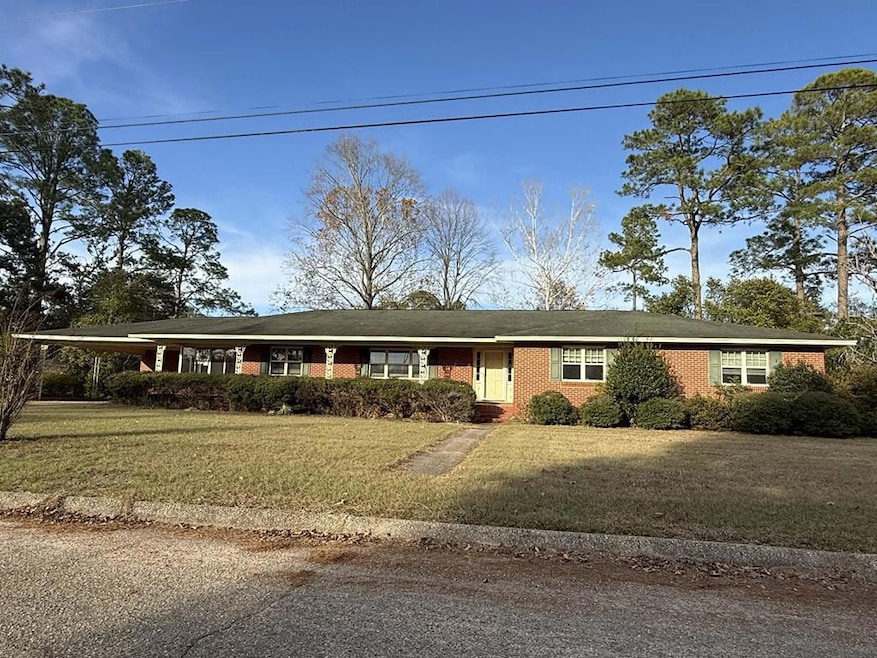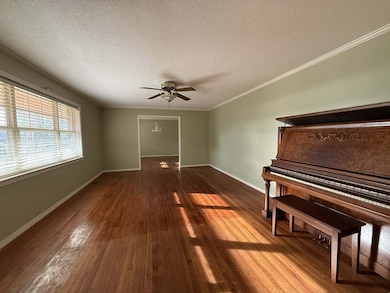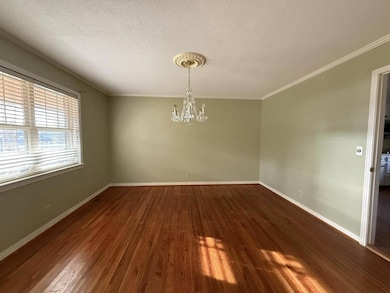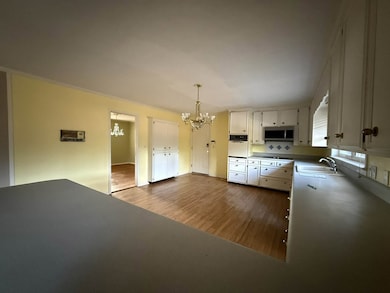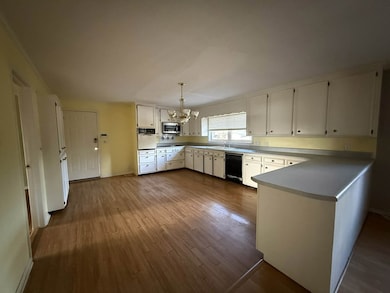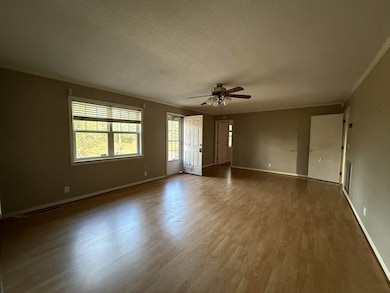604 W Camellia Ave Geneva, AL 36340
Estimated payment $1,120/month
Highlights
- Hot Property
- Rambler Architecture
- Sun or Florida Room
- Geneva Middle School Rated 10
- Wood Flooring
- Covered Patio or Porch
About This Home
Welcome home to this warm and inviting 4-bedroom, 2-bath residence offering approximately 2,526 sq ft of comfortable living space, perfectly positioned on two lots in a neighborhood close to schools, hospital, and shopping. Inside, the home features bright, sun-filled rooms, authentic hardwood floors, and plenty of space for everyday living and entertaining. The spacious kitchen includes a large bar, ample storage, and room for family gatherings, while the cozy den offers the perfect spot for movie nights or quiet relaxation. Step outside to an expansive backyard ideal for kids, pets, gardening, and outdoor fun, complete with space for barbecues and play areas. With generously sized bedrooms, a formal living and dining area, and attached storage, this home offers comfort, space, and endless possibilities for creating lasting family memories.
Listing Agent
ERA Porch Light Properties, LLC Brokerage Phone: 3347946000 License #61927 Listed on: 12/12/2025
Home Details
Home Type
- Single Family
Est. Annual Taxes
- $2,209
Year Built
- Built in 1968
Lot Details
- 0.46 Acre Lot
Home Design
- Rambler Architecture
- Brick Exterior Construction
- Asphalt Roof
Interior Spaces
- 2,526 Sq Ft Home
- 1-Story Property
- Aluminum Window Frames
- Entrance Foyer
- Dining Room
- Sun or Florida Room
- Crawl Space
Kitchen
- Eat-In Kitchen
- Self-Cleaning Oven
- Range
- Microwave
- Dishwasher
Flooring
- Wood
- Tile
- Vinyl
Bedrooms and Bathrooms
- 4 Bedrooms
- Bathroom on Main Level
- 2 Full Bathrooms
- Ceramic Tile in Bathrooms
Parking
- 2 Parking Spaces
- 2 Attached Carport Spaces
Outdoor Features
- Covered Patio or Porch
- Outdoor Storage
Schools
- Geneva County Elementary School
- Geneva County Middle School
- Geneva County High School
Utilities
- Cooling Available
- Central Heating
- Electric Water Heater
Community Details
- Jernigan Add #2 Subdivision
Listing and Financial Details
- Home warranty included in the sale of the property
- Assessor Parcel Number 2 parcels
Map
Home Values in the Area
Average Home Value in this Area
Tax History
| Year | Tax Paid | Tax Assessment Tax Assessment Total Assessment is a certain percentage of the fair market value that is determined by local assessors to be the total taxable value of land and additions on the property. | Land | Improvement |
|---|---|---|---|---|
| 2024 | $2,079 | $45,440 | $3,700 | $41,740 |
| 2023 | $2,004 | $37,740 | $3,700 | $34,040 |
| 2022 | $0 | $16,840 | $1,260 | $15,580 |
| 2021 | $0 | $16,240 | $1,260 | $14,980 |
| 2020 | $0 | $15,820 | $1,260 | $14,560 |
| 2019 | $0 | $14,780 | $1,140 | $13,640 |
| 2018 | $0 | $15,700 | $1,500 | $14,200 |
| 2017 | $0 | $15,180 | $1,500 | $13,680 |
| 2016 | $0 | $16,140 | $1,500 | $14,640 |
| 2015 | -- | $15,740 | $1,500 | $14,240 |
| 2014 | -- | $16,680 | $1,500 | $15,180 |
| 2013 | -- | $16,680 | $1,500 | $15,180 |
Property History
| Date | Event | Price | List to Sale | Price per Sq Ft |
|---|---|---|---|---|
| 12/12/2025 12/12/25 | For Sale | $178,000 | -- | $70 / Sq Ft |
Purchase History
| Date | Type | Sale Price | Title Company |
|---|---|---|---|
| Trustee Deed | $217,137 | None Listed On Document |
Source: Dothan Multiple Listing Service (Southeast Alabama Association of REALTORS®)
MLS Number: 206195
APN: 180419100400500000
- 0 N Sunflower St
- 608 W Spring Ave
- 546 N Azalea St
- 310 W Lakeshore Ave
- 901 W Brookside Ave
- 305 N Hillcrest St
- 105 E Register Ave
- 418 Wilshire St
- 455 Wilshire St
- 105 N Pleasant St
- 428 Oakdale Ave
- 606 N Whitney St
- 209 S Greenwood St
- 221 S Live Oak St
- 307 S Academy St
- Enterprise Hwy
- 0 S Hwy 27 Unit 27320
- 700 E Westville Ave
- 0 Alabama 27
- 305 E Riverside Ave
- 100 Farm Creek Rd
- 110 Byrd St
- 626 N State Highway 103
- 218 S Main St
- 200A Heron Cove Dr
- 81 Pine Tree Ln Unit Home Sweet Home
- 628 Joe Bruer Rd
- 430 Co Rd 445
- 225 Charleston Dr
- 229 Charleston Dr
- 607 Melbourne Dr
- 300 Apache Dr Unit 4C
- 103 Apache Dr
- 231 Wakefield Way
- 153 Candlebrook Dr
- 505 Briarwood Dr
- 25 Courtyard Way
- 7 Sansbury St
- 1570 Parker Ln
- 1500 Shellfield Rd
